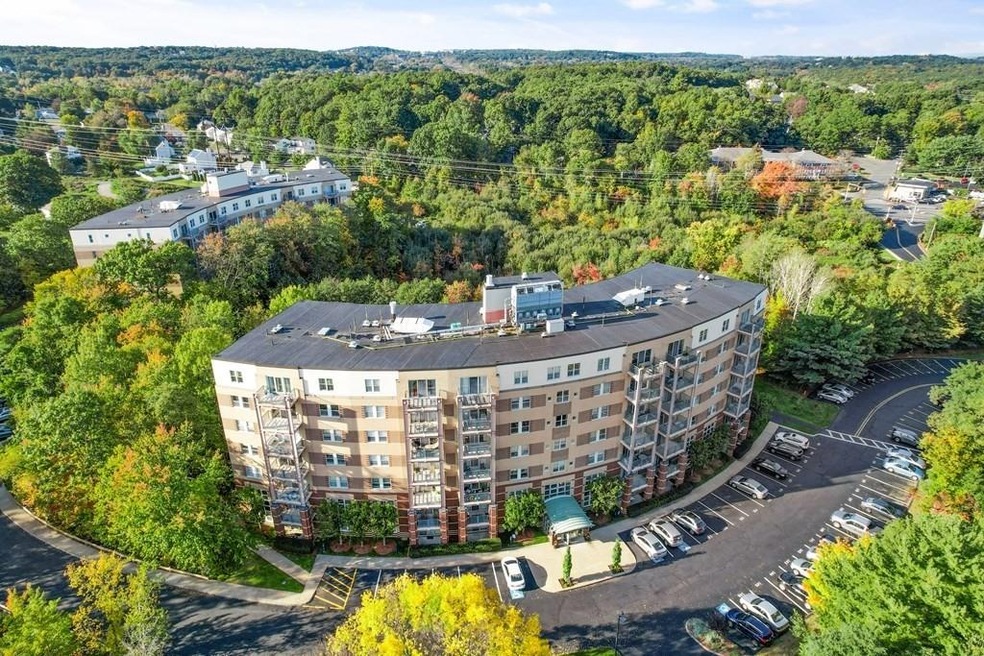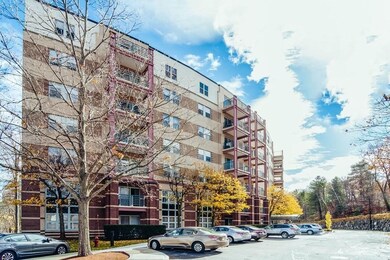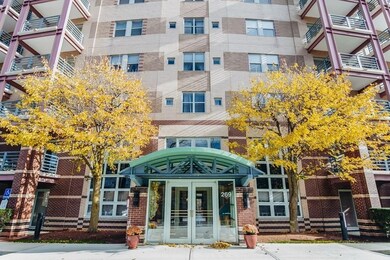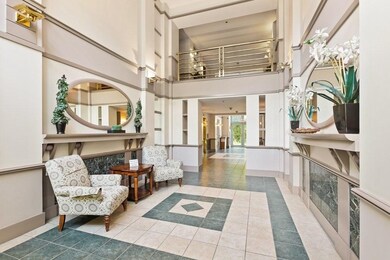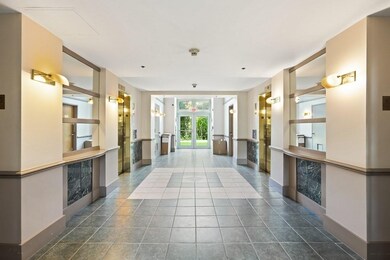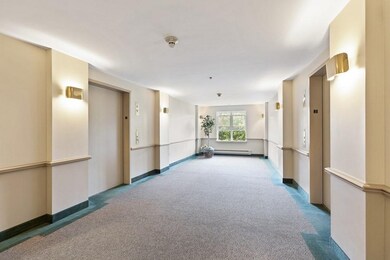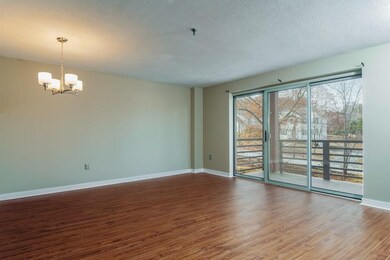
Crescent Park Condominiums 269 Cambridge Rd Unit 303 Woburn, MA 01801
Shakerhill NeighborhoodEstimated Value: $404,591 - $421,000
Highlights
- Fitness Center
- In Ground Pool
- Clubhouse
- Medical Services
- Landscaped Professionally
- Property is near public transit
About This Home
As of June 2022RARE OPPORTUNITY TO OWN AT CRESCENT PARK! Outstanding location with Whole Foods market at your fingertips, Horn Pond for the hiking enthusiast and the Woburn Country Club for all aspiring golfers out there! Comfortable 3rd floor apartment in elevator building, in-unit laundry and assigned off street parking (space #72). Featuring 1 bedroom, 1.5 bathrooms, laminate flooring throughout, private balcony and newer kitchen boasting stainless appliances and granite counters. Additional storage in the basement. Easy access to major highways and public transportation (Bus Route #350). Clubhouse available for rent for private functions, outdoor (seasonal) inground pool and gym for your enjoyment. No pets, parking space #72.***SHOWINGS AVAILABLE FRIDAY & MONDAY 12-3PM***OPEN HOUSES SATURDAY & SUNDAY 12-1:30PM***
Last Agent to Sell the Property
Coldwell Banker Realty - Lexington Listed on: 03/31/2022

Property Details
Home Type
- Condominium
Est. Annual Taxes
- $2,726
Year Built
- Built in 1987
Lot Details
- Two or More Common Walls
- Landscaped Professionally
HOA Fees
- $423 Monthly HOA Fees
Home Design
- Brick Exterior Construction
- Frame Construction
- Rubber Roof
Interior Spaces
- 660 Sq Ft Home
- 1-Story Property
- Exterior Basement Entry
- Intercom
Kitchen
- Range
- Dishwasher
- Stainless Steel Appliances
- Solid Surface Countertops
- Disposal
Flooring
- Laminate
- Ceramic Tile
Bedrooms and Bathrooms
- 1 Primary Bedroom on Main
- Bathtub with Shower
Laundry
- Laundry on main level
- Dryer
- Washer
Parking
- 1 Car Parking Space
- Off-Street Parking
- Assigned Parking
Outdoor Features
- In Ground Pool
- Balcony
Location
- Property is near public transit
- Property is near schools
Schools
- Reeves Elementary School
- Joyce Middle School
- Woburn High School
Utilities
- Forced Air Heating and Cooling System
- 1 Cooling Zone
- 1 Heating Zone
- Heating System Uses Natural Gas
- Heat Pump System
- Individual Controls for Heating
- Hot Water Heating System
- Electric Water Heater
- High Speed Internet
- Cable TV Available
Listing and Financial Details
- Assessor Parcel Number 915621
Community Details
Overview
- Association fees include heat, water, sewer, insurance, maintenance structure, road maintenance, ground maintenance, snow removal, trash, reserve funds
- 66 Units
- Mid-Rise Condominium
- Crescent Park Community
Amenities
- Medical Services
- Shops
- Clubhouse
- Elevator
- Community Storage Space
Recreation
- Fitness Center
- Community Pool
- Jogging Path
Pet Policy
- No Pets Allowed
Ownership History
Purchase Details
Home Financials for this Owner
Home Financials are based on the most recent Mortgage that was taken out on this home.Purchase Details
Home Financials for this Owner
Home Financials are based on the most recent Mortgage that was taken out on this home.Purchase Details
Home Financials for this Owner
Home Financials are based on the most recent Mortgage that was taken out on this home.Purchase Details
Home Financials for this Owner
Home Financials are based on the most recent Mortgage that was taken out on this home.Purchase Details
Purchase Details
Purchase Details
Similar Homes in Woburn, MA
Home Values in the Area
Average Home Value in this Area
Purchase History
| Date | Buyer | Sale Price | Title Company |
|---|---|---|---|
| Farra Ammar | $236,000 | -- | |
| Demasi Nancy | $215,000 | -- | |
| Peura Megan P | $193,000 | -- | |
| Ross Gregory M | $160,000 | -- | |
| Shea Kathleen E | $117,000 | -- | |
| Lazar Nancy | $99,000 | -- | |
| Pomerantz Bernice R | $116,900 | -- |
Mortgage History
| Date | Status | Borrower | Loan Amount |
|---|---|---|---|
| Open | Farra Ammar | $130,000 | |
| Previous Owner | Peura Megan P | $185,350 | |
| Previous Owner | Ross Gregory M | $100,000 | |
| Previous Owner | Ross Gregory M | $104,000 | |
| Previous Owner | Pomerantz Bernice R | $144,000 |
Property History
| Date | Event | Price | Change | Sq Ft Price |
|---|---|---|---|---|
| 06/22/2022 06/22/22 | Sold | $365,000 | +4.6% | $553 / Sq Ft |
| 04/06/2022 04/06/22 | Pending | -- | -- | -- |
| 03/31/2022 03/31/22 | For Sale | $349,000 | 0.0% | $529 / Sq Ft |
| 04/28/2021 04/28/21 | Rented | $1,800 | 0.0% | -- |
| 03/23/2021 03/23/21 | Under Contract | -- | -- | -- |
| 02/12/2021 02/12/21 | For Rent | $1,800 | +12.5% | -- |
| 12/15/2016 12/15/16 | Rented | $1,600 | 0.0% | -- |
| 11/30/2016 11/30/16 | Under Contract | -- | -- | -- |
| 11/22/2016 11/22/16 | For Rent | $1,600 | 0.0% | -- |
| 08/25/2015 08/25/15 | Sold | $236,000 | +2.7% | $358 / Sq Ft |
| 07/01/2015 07/01/15 | Pending | -- | -- | -- |
| 06/25/2015 06/25/15 | For Sale | $229,900 | +6.9% | $348 / Sq Ft |
| 06/20/2014 06/20/14 | Sold | $215,000 | 0.0% | $326 / Sq Ft |
| 05/31/2014 05/31/14 | Pending | -- | -- | -- |
| 05/30/2014 05/30/14 | For Sale | $215,000 | -- | $326 / Sq Ft |
Tax History Compared to Growth
Tax History
| Year | Tax Paid | Tax Assessment Tax Assessment Total Assessment is a certain percentage of the fair market value that is determined by local assessors to be the total taxable value of land and additions on the property. | Land | Improvement |
|---|---|---|---|---|
| 2025 | $2,752 | $322,300 | $0 | $322,300 |
| 2024 | $2,482 | $307,900 | $0 | $307,900 |
| 2023 | $2,471 | $284,000 | $0 | $284,000 |
| 2022 | $2,781 | $297,700 | $0 | $297,700 |
| 2021 | $2,726 | $292,200 | $0 | $292,200 |
| 2020 | $2,524 | $270,800 | $0 | $270,800 |
| 2019 | $2,489 | $262,000 | $0 | $262,000 |
| 2018 | $2,274 | $229,900 | $0 | $229,900 |
| 2017 | $2,081 | $209,400 | $0 | $209,400 |
| 2016 | $1,908 | $189,900 | $0 | $189,900 |
| 2015 | -- | $180,200 | $0 | $180,200 |
| 2014 | $1,836 | $175,900 | $0 | $175,900 |
Agents Affiliated with this Home
-
Monte Marrocco

Seller's Agent in 2022
Monte Marrocco
Coldwell Banker Realty - Lexington
(781) 799-0666
3 in this area
237 Total Sales
-
Cheryl Tarpy
C
Buyer's Agent in 2022
Cheryl Tarpy
William Raveis R.E. & Home Services
1 in this area
31 Total Sales
-
Cathy Shea

Buyer's Agent in 2021
Cathy Shea
Gibson Sotheby's International Realty
(781) 645-0553
8 in this area
28 Total Sales
-
S
Seller's Agent in 2015
Steve O Brien
Senne
-
Elizabeth Peura

Seller's Agent in 2014
Elizabeth Peura
Arlington Realty Group
(339) 368-3075
9 Total Sales
-
Adam Rosenbaum

Buyer's Agent in 2014
Adam Rosenbaum
Senne
(617) 694-8553
23 Total Sales
About Crescent Park Condominiums
Map
Source: MLS Property Information Network (MLS PIN)
MLS Number: 72960320
APN: WOBU-000073-000008-000001-000021
- 7 Wainwright Rd Unit 55
- 7 Wainwright Rd Unit 13
- 7 Wainwright Rd Unit 117
- 44 Amberwood Dr
- 12 Olde Lyme Rd
- 10 Olde Lyme Rd
- 17 Wagon Wheel Rd
- 1 Saint Augustine Ct
- 261 Cambridge St Unit 261 G
- 20 Amberwood Dr
- 21 Johnson Rd
- 11 Fieldstone Dr
- 19 Pilgrim Dr
- 50 Johnson Rd
- 54 Johnson Rd
- 5 Squire Rd
- 8 Grace Rd
- 89 Wildwood St
- 58 Wedgemere Ave
- 8 Tanglewood Ln
- 269 Cambridge Rd Unit 711
- 269 Cambridge Rd Unit 709
- 269 Cambridge Rd Unit 708
- 269 Cambridge Rd Unit 706
- 269 Cambridge Rd Unit 705
- 269 Cambridge Rd Unit 703
- 269 Cambridge Rd Unit 702
- 269 Cambridge Rd Unit 611
- 269 Cambridge Rd Unit 609
- 269 Cambridge Rd Unit 608
- 269 Cambridge Rd Unit 607
- 269 Cambridge Rd Unit 606
- 269 Cambridge Rd Unit 604
- 269 Cambridge Rd Unit 603
- 269 Cambridge Rd Unit 602
- 269 Cambridge Rd Unit 601
- 269 Cambridge Rd Unit 511
- 269 Cambridge Rd Unit 509
- 269 Cambridge Rd Unit 508
- 269 Cambridge Rd Unit 507
