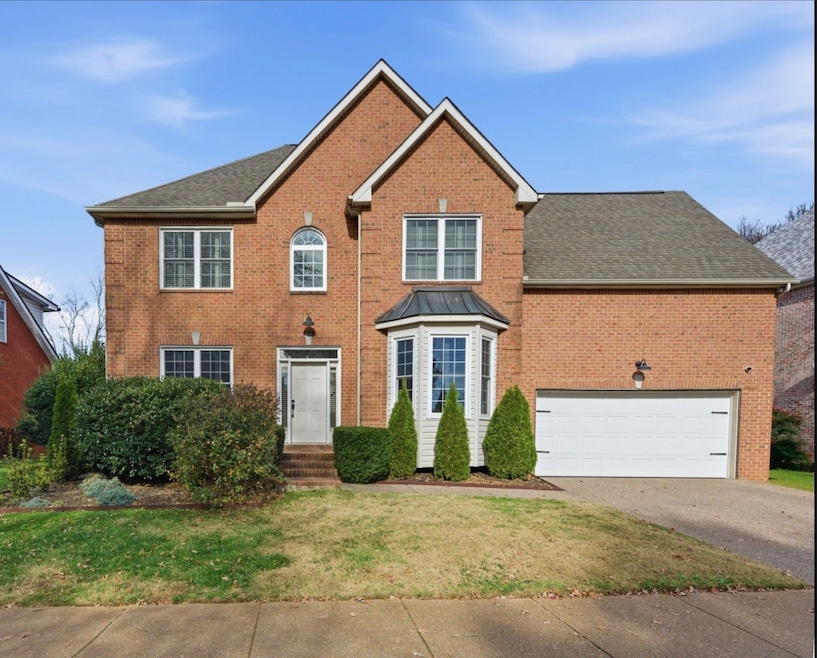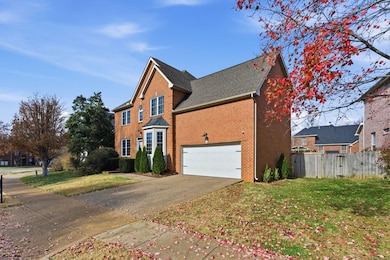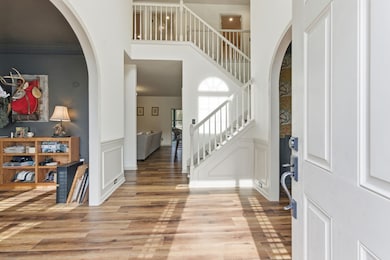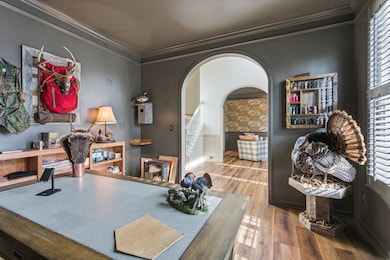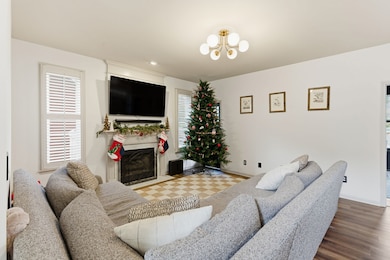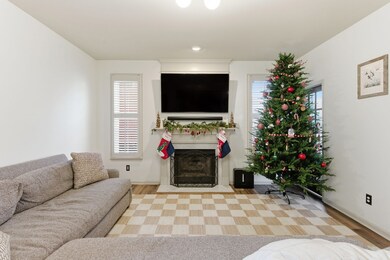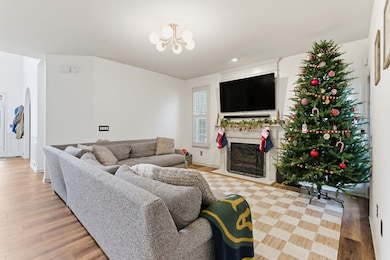269 Stonehaven Cir Franklin, TN 37064
Carnton NeighborhoodEstimated payment $4,764/month
Highlights
- Wood Flooring
- 1 Fireplace
- Double Oven
- Winstead Elementary School Rated A
- Separate Formal Living Room
- 2 Car Attached Garage
About This Home
Beautiful, turn-key brick home in the highly sought-after Sullivan Farms neighborhood. This thoughtfully updated property offers excellent curb appeal, a beautiful yard, and a welcoming outdoor entertaining area. Numerous upgrades have been made since the previous purchase, providing a fresh, move-in-ready feel throughout.
Sullivan Farms residents enjoy a community pool, playground, and a common area with a creek. Ideally located just minutes from historic downtown Franklin, this home offers convenient access to shopping, restaurants, and recreational facilities. Zoned for some of the most desirable schools in Williamson County, this home delivers comfort, convenience, and an exceptional community setting.
Listing Agent
Compass Brokerage Phone: 6155459087 License #322279 Listed on: 12/01/2025

Home Details
Home Type
- Single Family
Est. Annual Taxes
- $2,522
Year Built
- Built in 1998
Lot Details
- 7,841 Sq Ft Lot
- Lot Dimensions are 87 x 109
HOA Fees
- $60 Monthly HOA Fees
Parking
- 2 Car Attached Garage
- Front Facing Garage
Home Design
- Brick Exterior Construction
- Vinyl Siding
Interior Spaces
- 2,826 Sq Ft Home
- Property has 2 Levels
- 1 Fireplace
- Entrance Foyer
- Separate Formal Living Room
- Interior Storage Closet
- Crawl Space
Kitchen
- Eat-In Kitchen
- Double Oven
Flooring
- Wood
- Tile
Bedrooms and Bathrooms
- 4 Bedrooms
- Walk-In Closet
- Double Vanity
Schools
- Winstead Elementary School
- Legacy Middle School
- Centennial High School
Utilities
- Central Heating and Cooling System
Community Details
- Association fees include recreation facilities
- Sullivan Farms Sec C Subdivision
Listing and Financial Details
- Assessor Parcel Number 094090K B 04200 00010090K
Map
Home Values in the Area
Average Home Value in this Area
Tax History
| Year | Tax Paid | Tax Assessment Tax Assessment Total Assessment is a certain percentage of the fair market value that is determined by local assessors to be the total taxable value of land and additions on the property. | Land | Improvement |
|---|---|---|---|---|
| 2025 | -- | $185,325 | $50,000 | $135,325 |
| 2024 | -- | $116,950 | $25,000 | $91,950 |
| 2023 | $2,521 | $116,950 | $25,000 | $91,950 |
| 2022 | $2,521 | $116,950 | $25,000 | $91,950 |
| 2021 | $2,521 | $116,950 | $25,000 | $91,950 |
| 2020 | $2,348 | $91,100 | $17,500 | $73,600 |
| 2019 | $2,348 | $91,100 | $17,500 | $73,600 |
| 2018 | $2,284 | $91,100 | $17,500 | $73,600 |
| 2017 | $2,266 | $91,100 | $17,500 | $73,600 |
| 2016 | $0 | $91,100 | $17,500 | $73,600 |
| 2015 | -- | $76,325 | $15,000 | $61,325 |
| 2014 | -- | $76,325 | $15,000 | $61,325 |
Property History
| Date | Event | Price | List to Sale | Price per Sq Ft | Prior Sale |
|---|---|---|---|---|---|
| 01/05/2026 01/05/26 | Price Changed | $875,000 | -2.2% | $310 / Sq Ft | |
| 12/01/2025 12/01/25 | For Sale | $895,000 | +17.8% | $317 / Sq Ft | |
| 10/15/2024 10/15/24 | Sold | $760,000 | -2.6% | $269 / Sq Ft | View Prior Sale |
| 08/28/2024 08/28/24 | Pending | -- | -- | -- | |
| 07/27/2024 07/27/24 | For Sale | $780,000 | +84.4% | $276 / Sq Ft | |
| 11/07/2019 11/07/19 | Sold | $423,000 | -3.9% | $150 / Sq Ft | View Prior Sale |
| 09/06/2019 09/06/19 | Pending | -- | -- | -- | |
| 07/31/2019 07/31/19 | For Sale | $440,000 | -- | $156 / Sq Ft |
Purchase History
| Date | Type | Sale Price | Title Company |
|---|---|---|---|
| Warranty Deed | $760,000 | Stewart Title | |
| Warranty Deed | $423,000 | Foundation T&E Franklin | |
| Warranty Deed | $355,000 | Southland Title & Escrow Co | |
| Warranty Deed | $334,000 | Realty Title & Escrow Co Inc | |
| Warranty Deed | $239,525 | -- |
Mortgage History
| Date | Status | Loan Amount | Loan Type |
|---|---|---|---|
| Open | $684,000 | New Conventional | |
| Previous Owner | $338,400 | New Conventional | |
| Previous Owner | $284,000 | New Conventional | |
| Previous Owner | $254,000 | Purchase Money Mortgage | |
| Previous Owner | $225,221 | No Value Available |
Source: Realtracs
MLS Number: 3051936
APN: 090K-B-042.00
- 2569 Winder Dr
- 728 Braemere Dr
- 2268 Winder Cir
- 314 Larkspur Cove
- 298 Wisteria Dr
- 403 Freesia Ct
- 256 Wisteria Dr
- 2117 Tonya Ct
- 137 Sontag Dr
- 107 Tiffany Ct
- 2234 Isaac Ln
- 3013 Natures Landing Dr
- 1616 Kinnard Dr
- 1251 Carriage Park Dr Unit 14A
- 454 River Bluff Dr
- 1609 Cabot Dr
- 1107 Gardner Dr
- 1002 Shannon Ln
- 453 Herringbone Ct
- 526 Vintage Green Ln
- 256 Wisteria Dr
- 1152 Hunters Chase Dr
- 1001 Isleworth Dr
- 1217 Carriage Park Dr
- 2000 Toll House Cir
- 1614 Shadow Green Dr
- 313 James Ave
- 1000 Vintage Green Ln Unit 1104
- 203 James Ave
- 1000 Champions Cir
- 1060 Grey Oak Ln
- 549 Southwinds Dr
- 110 Velena St
- 871 Oak Meadow Dr
- 609 Eastview Cir
- 210 5th Ave S Unit 2
- 6001 Hughes Crossing
- 9006 Headwaters Dr
- 2007 Nathaniel Rd
- 623 W Meade Blvd
Ask me questions while you tour the home.
