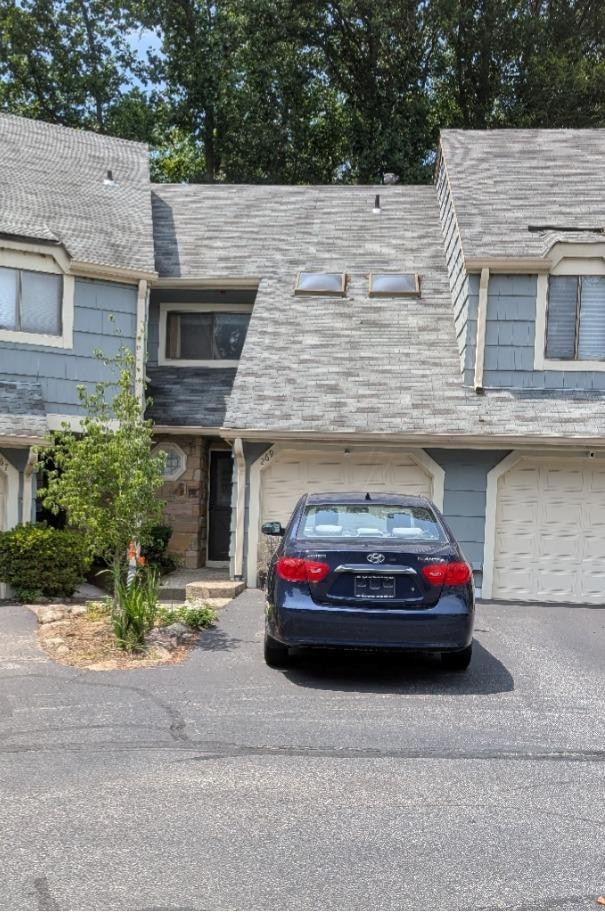
269 Treetop Cir Nanuet, NY 10954
New City NeighborhoodEstimated payment $2,964/month
Highlights
- Basketball Court
- Clubhouse
- Community Pool
- Felix Festa Middle School Rated A-
- Cathedral Ceiling
- Tennis Courts
About This Home
Welcome to 269 Treetop Circle This spacious fixer upper is a blank canvas ready for your personal touch. Bring your vision to life in this well-laid-out unit featuring an open-concept living room, dining area, and kitchen—perfect for entertaining or relaxing. The primary suite offers comfort and privacy, while the loft area provides flexible space for a home office, den, or guest retreat.
Enjoy the added convenience of a full basement and an attached one-car garage for extra storage or hobby space.
Located in the desirable Treetop Condominiums of Nanuet, this community offers resort-style amenities including a swimming pool, clubhouse, tennis and basketball courts, and multiple playgrounds. It’s a commuter’s dream with easy access to the NYS Thruway, Garden State Parkway, bus stops within the development, and nearby train stations in Nanuet and Spring Valley.
You're just minutes from top shopping and dining at The Shops at Nanuet and Palisades Center Mall.
Whether you’re an investor, first-time buyer, or downsizing and ready to customize your dream space—this unit is your opportunity to create something special in a prime Rockland County location.
Don’t wait—schedule your showing today and imagine the possibilities!
Listing Agent
Howard Hanna Rand Realty Brokerage Phone: 845-294-3100 License #10401332475 Listed on: 07/07/2025

Townhouse Details
Home Type
- Townhome
Est. Annual Taxes
- $9,487
Year Built
- Built in 1978
Lot Details
- 3,485 Sq Ft Lot
- Two or More Common Walls
HOA Fees
- $538 Monthly HOA Fees
Parking
- 1 Car Garage
- Driveway
Home Design
- Frame Construction
- Wood Siding
Interior Spaces
- 1,130 Sq Ft Home
- Cathedral Ceiling
- Ceiling Fan
- Wood Burning Fireplace
- Basement Fills Entire Space Under The House
Bedrooms and Bathrooms
- 1 Bedroom
Outdoor Features
- Basketball Court
Schools
- Link Elementary School
- Felix Festa Achievement Middle Sch
- Clarkstown South Senior High School
Utilities
- Central Air
- Heating System Uses Natural Gas
- Cable TV Available
Listing and Financial Details
- Assessor Parcel Number 392089-057-008-0001-007-000-2690
Community Details
Overview
- Association fees include common area maintenance, exterior maintenance, grounds care, pool service, sewer, trash
- Maintained Community
Amenities
- Clubhouse
Recreation
- Tennis Courts
- Community Playground
- Community Pool
Pet Policy
- Pets Allowed
Map
Home Values in the Area
Average Home Value in this Area
Tax History
| Year | Tax Paid | Tax Assessment Tax Assessment Total Assessment is a certain percentage of the fair market value that is determined by local assessors to be the total taxable value of land and additions on the property. | Land | Improvement |
|---|---|---|---|---|
| 2023 | $9,824 | $84,100 | $13,500 | $70,600 |
| 2022 | $7,870 | $84,100 | $13,500 | $70,600 |
| 2021 | $7,870 | $84,100 | $13,500 | $70,600 |
| 2020 | $7,080 | $84,100 | $13,500 | $70,600 |
| 2019 | $6,716 | $84,100 | $13,500 | $70,600 |
| 2018 | $6,716 | $84,100 | $13,500 | $70,600 |
| 2017 | $6,586 | $84,100 | $13,500 | $70,600 |
| 2016 | $6,580 | $84,100 | $13,500 | $70,600 |
| 2015 | -- | $84,100 | $13,500 | $70,600 |
| 2014 | -- | $84,100 | $13,500 | $70,600 |
Property History
| Date | Event | Price | Change | Sq Ft Price |
|---|---|---|---|---|
| 08/18/2025 08/18/25 | Pending | -- | -- | -- |
| 07/07/2025 07/07/25 | For Sale | $300,000 | -- | $265 / Sq Ft |
Mortgage History
| Date | Status | Loan Amount | Loan Type |
|---|---|---|---|
| Closed | $100,000 | Credit Line Revolving |
Similar Home in Nanuet, NY
Source: OneKey® MLS
MLS Number: 883291
APN: 392089-057-008-0001-007-000-2690
- 267 Treetop Cir
- 283 Treetop Cir
- 38 Tulip Ct Unit 29
- 23 Baylor Rd
- 26 Strathmore Dr
- 107 Treetop Cir
- 168 Treetop Cir
- 20 Gerke Ave
- 15 Strathmore Dr
- 7 Medford Place
- 24 Oxford Ct
- 1 Evan Ct
- 4 Willow Dr Unit 3B
- 2 Dylan Ct Unit A11
- 79 Tennyson Dr
- 16 Willow Dr Unit 1C
- 22 Knightsbridge Ct Unit 233
- 149 Meadow Ln Unit 22E
- 18 Eagle Ridge Way
- 5 Drexel Ct






