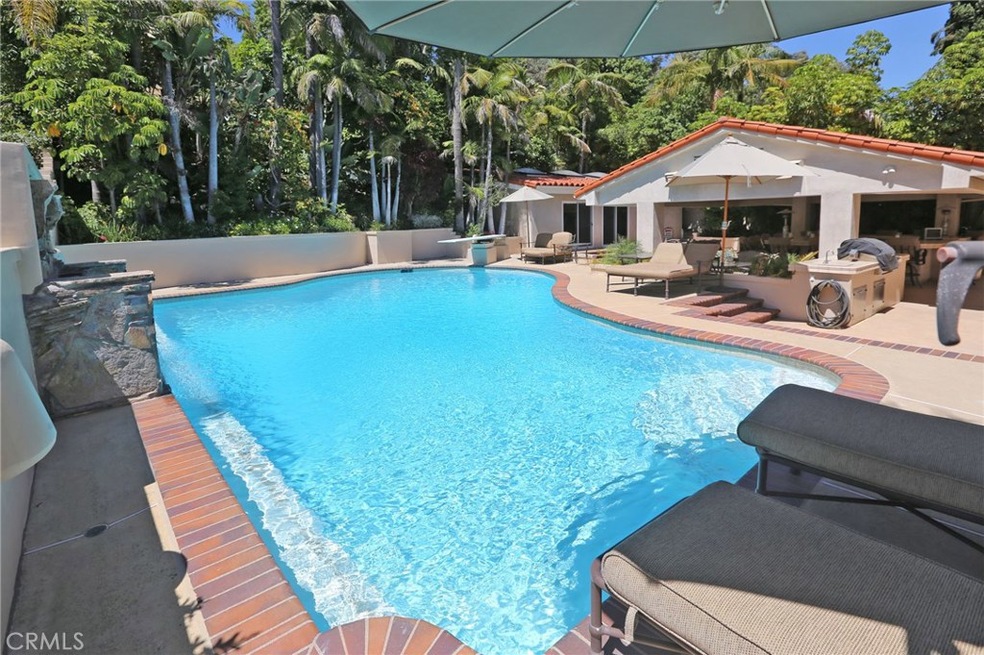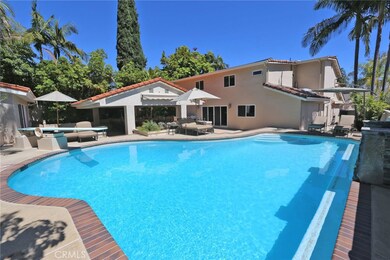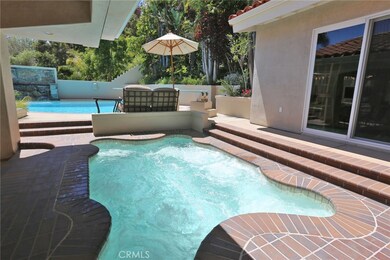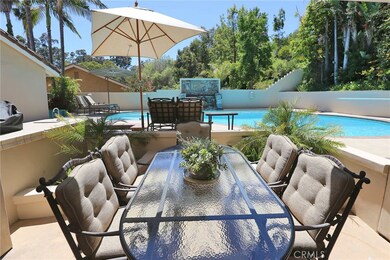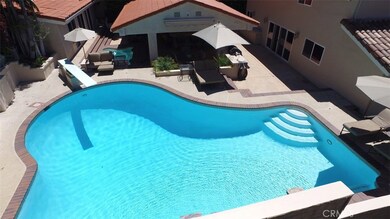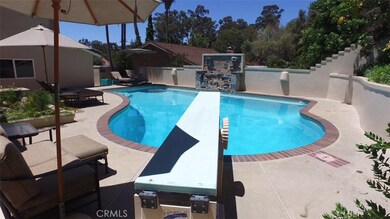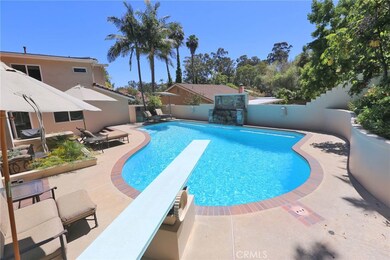
26955 Floresta Ln Mission Viejo, CA 92691
Estimated Value: $1,657,000 - $1,817,654
Highlights
- Guest House
- Filtered Pool
- Sauna
- De Portola Elementary School Rated A
- RV Hookup
- Primary Bedroom Suite
About This Home
As of November 2017This truly unique home is located in the heart of Mission Viejo on a 1/4 acre lot, remodeled in 2004 down to the studs with full permits. This custom home has granite, travertine floor & base, marble, tumbled marble & chiseled limestone. Enjoy doing laps in the pool, custom waterfall, working out in the full gym (a separate 500 sq. ft. building not attached to the house which can be used as a casita)& then take a steam bath. Do you enjoy
entertaining? Parties of 250 people have enjoyed the 12 person spa, full bar with beverage gun, well, ice maker & stainless steel working stations. Dual heating & air, solid core doors, all cherry wood cabinets throughout, upstairs laundry, custom wrought iron staircase railing, walk in pantry & closet organizers in all closets. Kitchen has a huge island, 5 burner gas stove, gas range with downdraft, steamer, wok burner, double ovens, built in refrigerator drawers, dishwasher drawers, micro wave, wine cooler & 48 inch Monogram built in refrigerator. Two master bathrooms complete with granite, travertine, tumbled marble & one with jetted spa tub & one with oversized shower. Garage has epoxy flooring & custom built in cabinets and drawers; Pull down ladder to storage attic space. Additionally, side car parking, hardscape upgrades, BBQ cooking station with sink & side burner, tropical landscaping, garden & fruit tree orchard with planting beds, built in tool shed & front courtyard with waterfall & seating walls. INCREDIBLE MASTERPIECE
Last Agent to Sell the Property
Regency Real Estate Brokers License #00603983 Listed on: 07/31/2017

Home Details
Home Type
- Single Family
Est. Annual Taxes
- $12,980
Year Built
- Built in 1971 | Remodeled
Lot Details
- 0.29 Acre Lot
- Cul-De-Sac
- South Facing Home
- Fenced
- Stucco Fence
- Landscaped
- Rectangular Lot
- Sprinklers Throughout Yard
- Wooded Lot
- Private Yard
- Back and Front Yard
- On-Hand Building Permits
HOA Fees
- $20 Monthly HOA Fees
Parking
- 3 Car Direct Access Garage
- Parking Storage or Cabinetry
- Parking Available
- Two Garage Doors
- Garage Door Opener
- Driveway
- RV Hookup
Home Design
- Mediterranean Architecture
- Additions or Alterations
- Slab Foundation
- Fire Rated Drywall
- Spanish Tile Roof
- Rolled or Hot Mop Roof
- Stucco
Interior Spaces
- 3,000 Sq Ft Home
- 2-Story Property
- Open Floorplan
- Wired For Sound
- Cathedral Ceiling
- Ceiling Fan
- Skylights
- Recessed Lighting
- Gas Fireplace
- Double Pane Windows
- Blinds
- Window Screens
- Double Door Entry
- Sliding Doors
- Panel Doors
- Living Room with Fireplace
- L-Shaped Dining Room
- Home Office
- Storage
- Sauna
- Home Gym
- Views of Woods
- Pull Down Stairs to Attic
Kitchen
- Updated Kitchen
- Breakfast Bar
- Walk-In Pantry
- Double Self-Cleaning Convection Oven
- Electric Oven
- Six Burner Stove
- Built-In Range
- Microwave
- Ice Maker
- Water Line To Refrigerator
- Dishwasher
- Kitchen Island
- Granite Countertops
- Pots and Pans Drawers
- Self-Closing Drawers and Cabinet Doors
- Disposal
Flooring
- Carpet
- Stone
Bedrooms and Bathrooms
- 4 Bedrooms | 1 Main Level Bedroom
- Primary Bedroom Suite
- Walk-In Closet
- Mirrored Closets Doors
- Remodeled Bathroom
- Granite Bathroom Countertops
- Stone Bathroom Countertops
- Dual Sinks
- Dual Vanity Sinks in Primary Bathroom
- Hydromassage or Jetted Bathtub
- Multiple Shower Heads
- Separate Shower
- Exhaust Fan In Bathroom
- Linen Closet In Bathroom
Laundry
- Laundry Room
- Laundry on upper level
- 220 Volts In Laundry
- Gas And Electric Dryer Hookup
Home Security
- Home Security System
- Carbon Monoxide Detectors
- Fire and Smoke Detector
Pool
- Filtered Pool
- Solar Heated In Ground Pool
- Gas Heated Pool
- Gunite Pool
- Waterfall Pool Feature
- Diving Board
- Heated Spa
- In Ground Spa
- Gunite Spa
- Solar Heated Spa
Outdoor Features
- Covered patio or porch
- Exterior Lighting
- Outdoor Grill
- Rain Gutters
Additional Homes
- Guest House
Schools
- De Portola Elementary School
- La Paz Middle School
- Mission Viejo High School
Utilities
- Two cooling system units
- Forced Air Heating and Cooling System
- Private Water Source
- Tankless Water Heater
- Gas Water Heater
- Sewer Paid
Community Details
- Mv Lake HOA, Phone Number (949) 770-1313
- Built by Madrid-Custom
- Custom
Listing and Financial Details
- Tax Lot 3
- Tax Tract Number 5737
- Assessor Parcel Number 78453103
Ownership History
Purchase Details
Purchase Details
Home Financials for this Owner
Home Financials are based on the most recent Mortgage that was taken out on this home.Purchase Details
Home Financials for this Owner
Home Financials are based on the most recent Mortgage that was taken out on this home.Purchase Details
Purchase Details
Purchase Details
Purchase Details
Similar Homes in the area
Home Values in the Area
Average Home Value in this Area
Purchase History
| Date | Buyer | Sale Price | Title Company |
|---|---|---|---|
| Steven Lee Maliepaard | -- | None Listed On Document | |
| Maliepaard Steven | $1,130,000 | Orange Coast Title Co | |
| John W Anderson & Idrene F Smith Trust | -- | Wfg Title Company | |
| Anderson John W | -- | Wfg Title Company | |
| Smith Idrene F | -- | None Available | |
| Anderson John W | -- | None Available | |
| Anderson John W | -- | None Available | |
| Anderson John W | -- | None Available | |
| Smith Idrene F | -- | -- | |
| Anderson John W | -- | -- | |
| Anderson John W | -- | Gateway Title Company |
Mortgage History
| Date | Status | Borrower | Loan Amount |
|---|---|---|---|
| Previous Owner | Maliepaard Steven | $847,000 | |
| Previous Owner | Maliepaard Steven | $843,000 | |
| Previous Owner | Maliepaard Steven | $840,000 | |
| Previous Owner | Anderson John W | $250,000 | |
| Previous Owner | Anderson John W | $467,000 | |
| Previous Owner | Anderson John W | $500,000 | |
| Previous Owner | Anderson John W | $200,000 |
Property History
| Date | Event | Price | Change | Sq Ft Price |
|---|---|---|---|---|
| 11/17/2017 11/17/17 | Sold | $1,130,000 | -5.4% | $377 / Sq Ft |
| 09/05/2017 09/05/17 | Price Changed | $1,195,000 | -4.4% | $398 / Sq Ft |
| 09/05/2017 09/05/17 | For Sale | $1,250,000 | +10.6% | $417 / Sq Ft |
| 08/30/2017 08/30/17 | Off Market | $1,130,000 | -- | -- |
| 07/31/2017 07/31/17 | For Sale | $1,250,000 | -- | $417 / Sq Ft |
Tax History Compared to Growth
Tax History
| Year | Tax Paid | Tax Assessment Tax Assessment Total Assessment is a certain percentage of the fair market value that is determined by local assessors to be the total taxable value of land and additions on the property. | Land | Improvement |
|---|---|---|---|---|
| 2024 | $12,980 | $1,260,534 | $774,978 | $485,556 |
| 2023 | $12,674 | $1,235,818 | $759,782 | $476,036 |
| 2022 | $12,448 | $1,211,587 | $744,885 | $466,702 |
| 2021 | $12,201 | $1,187,831 | $730,280 | $457,551 |
| 2020 | $12,092 | $1,175,652 | $722,792 | $452,860 |
| 2019 | $11,851 | $1,152,600 | $708,619 | $443,981 |
| 2018 | $11,629 | $1,130,000 | $694,724 | $435,276 |
| 2017 | $6,963 | $683,079 | $104,439 | $578,640 |
| 2016 | $6,847 | $669,686 | $102,391 | $567,295 |
| 2015 | $6,763 | $659,627 | $100,853 | $558,774 |
| 2014 | -- | $646,706 | $98,877 | $547,829 |
Agents Affiliated with this Home
-
Jack Anderson

Seller's Agent in 2017
Jack Anderson
Regency Real Estate Brokers
(949) 633-8408
12 in this area
47 Total Sales
-
Thomas Droesch
T
Buyer's Agent in 2017
Thomas Droesch
Coldwell Banker Realty
(949) 837-5700
7 in this area
74 Total Sales
Map
Source: California Regional Multiple Listing Service (CRMLS)
MLS Number: OC17169425
APN: 784-531-03
- 25101 Sebastian Ln
- 25061 El Cortijo Ln
- 24942 Sebastian Ln
- 24971 Las Marias Ln
- 24851 Via Santa Cruz
- 25311 Remesa Dr
- 26661 Carretas Dr
- 24712 San Vincent Ln
- 26581 Cortina Dr
- 26562 Cortina Dr
- 26301 Granvia Dr
- 24751 Mosquero Ln
- 25781 Marguerite Pkwy Unit F202
- 27041 S Ridge Dr
- 25789 Marguerite Pkwy Unit D102
- 24682 Via San Fernando
- 25585 Chrisanta Dr
- 27091 Pueblonuevo Dr
- 25865 Marguerite Pkwy Unit 5104
- 26731 Sinforosa Dr
- 26955 Floresta Ln
- 26971 Floresta Ln
- 26941 Floresta Ln
- 26932 Soria Cir
- 26981 Floresta Ln
- 26931 Floresta Ln
- 26922 Soria Cir
- 26952 Floresta Ln
- 26962 Floresta Ln
- 27001 Floresta Ln
- 26932 Floresta Ln
- 26972 Floresta Ln
- 26902 Soria Cir
- 26982 Floresta Ln
- 26882 Soria Cir
- 26922 Floresta Ln
- 26982 Sandalia Cir
- 27002 Sandalia Cir
- 26992 Floresta Ln
- 26931 Soria Cir
