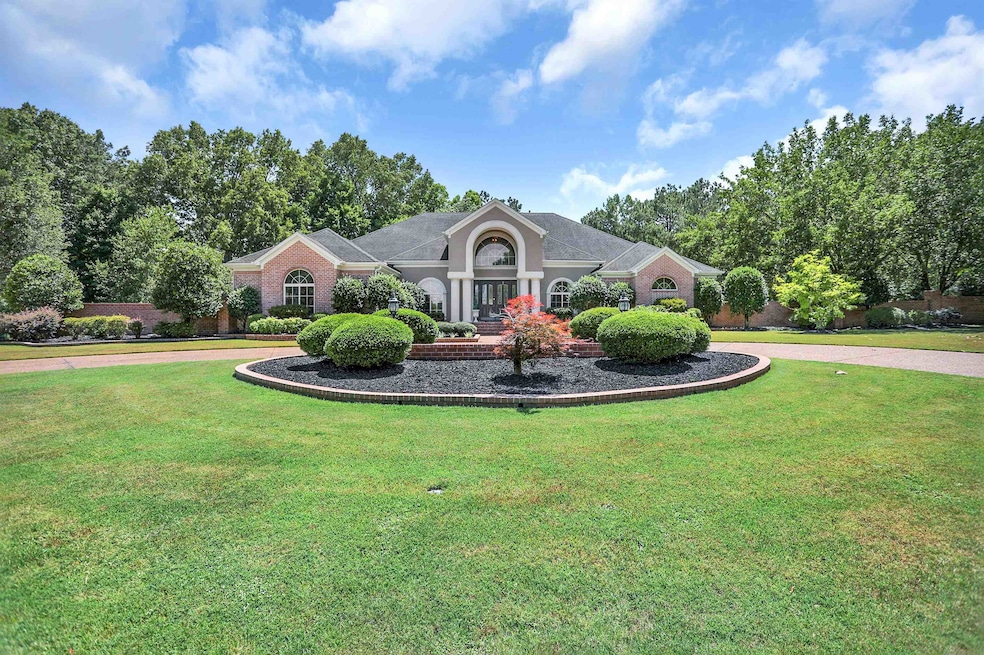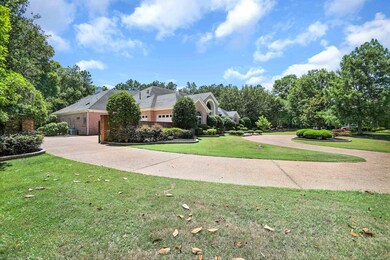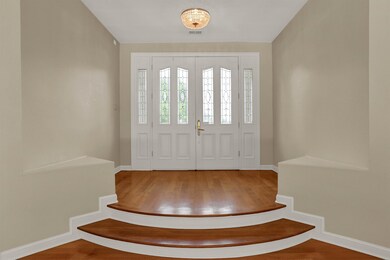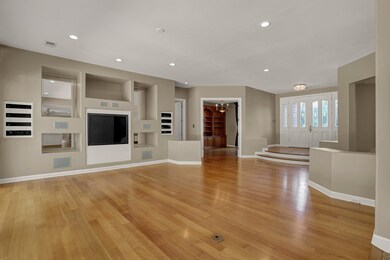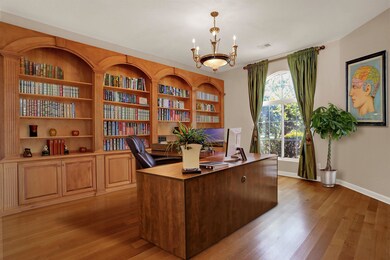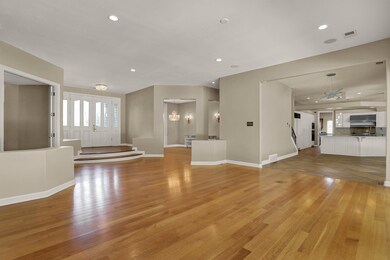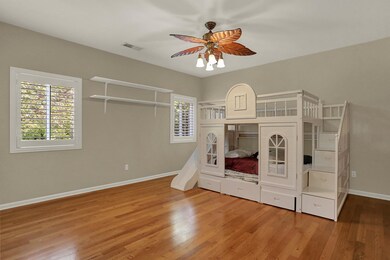
2696 Lockesley Cove S Germantown, TN 38139
Estimated Value: $1,273,000 - $1,437,670
Highlights
- Home Theater
- In Ground Pool
- Two Primary Bedrooms
- Dogwood Elementary School Rated A
- Gated Parking
- Updated Kitchen
About This Home
As of March 2023This home is located at 2696 Lockesley Cove S, Germantown, TN 38139 since 29 June 2022 and is currently estimated at $1,369,918, approximately $195 per square foot. This property was built in 1994. 2696 Lockesley Cove S is a home located in Shelby County with nearby schools including Dogwood Elementary School, Houston Middle School, and Houston High School.
Last Agent to Sell the Property
Sperry CGA, The Magellan Group License #269182 Listed on: 06/29/2022
Home Details
Home Type
- Single Family
Est. Annual Taxes
- $8,376
Year Built
- Built in 1994
Lot Details
- 2 Acre Lot
- Lot Dimensions are 112x264
- Wood Fence
- Brick Fence
- Landscaped Professionally
- Level Lot
- Few Trees
HOA Fees
- $10 Monthly HOA Fees
Home Design
- Soft Contemporary Architecture
- Slab Foundation
- Composition Shingle Roof
- Synthetic Stucco Exterior
Interior Spaces
- 7,000-7,999 Sq Ft Home
- 7,170 Sq Ft Home
- 2-Story Property
- Wet Bar
- Smooth Ceilings
- Vaulted Ceiling
- 4 Fireplaces
- Fireplace With Gas Starter
- Fireplace in Hearth Room
- Double Pane Windows
- Window Treatments
- Aluminum Window Frames
- Entrance Foyer
- Great Room
- Separate Formal Living Room
- Dining Room
- Home Theater
- Home Office
- Library
- Play Room
- Keeping Room
- Attic Access Panel
- Laundry Room
Kitchen
- Updated Kitchen
- Eat-In Kitchen
- Breakfast Bar
- Self-Cleaning Oven
- Gas Cooktop
- Microwave
- Dishwasher
- Trash Compactor
- Disposal
Flooring
- Wood
- Partially Carpeted
- Tile
Bedrooms and Bathrooms
- 4 Bedrooms | 3 Main Level Bedrooms
- Primary Bedroom on Main
- Fireplace in Primary Bedroom
- Double Master Bedroom
- En-Suite Bathroom
- Walk-In Closet
- Dressing Area
- Primary Bathroom is a Full Bathroom
- Dual Vanity Sinks in Primary Bathroom
- Bathtub With Separate Shower Stall
Home Security
- Monitored
- Security Gate
- Intercom
Parking
- 3 Car Attached Garage
- Side Facing Garage
- Garage Door Opener
- Circular Driveway
- Gated Parking
Pool
- In Ground Pool
- Pool Equipment or Cover
Outdoor Features
- Cove
- Covered patio or porch
Utilities
- Multiple cooling system units
- Central Heating and Cooling System
- Multiple Heating Units
- Heating System Uses Gas
- Gas Water Heater
- Cable TV Available
Community Details
- Highlands The Sec C Subdivision
- Mandatory home owners association
Listing and Financial Details
- Assessor Parcel Number G0232I A00038
Ownership History
Purchase Details
Home Financials for this Owner
Home Financials are based on the most recent Mortgage that was taken out on this home.Purchase Details
Home Financials for this Owner
Home Financials are based on the most recent Mortgage that was taken out on this home.Purchase Details
Purchase Details
Home Financials for this Owner
Home Financials are based on the most recent Mortgage that was taken out on this home.Similar Homes in Germantown, TN
Home Values in the Area
Average Home Value in this Area
Purchase History
| Date | Buyer | Sale Price | Title Company |
|---|---|---|---|
| Ibrahim Salemeh | $1,125,000 | Medlock Title And Escrow | |
| Abesi Mehdi | $850,000 | Attorney | |
| Zhou Erxin | $950,000 | None Available | |
| Newell Charles D | $795,000 | -- |
Mortgage History
| Date | Status | Borrower | Loan Amount |
|---|---|---|---|
| Open | Ibrahim Salemeh | $900,000 | |
| Previous Owner | Abesi Mehdi | $680,000 | |
| Previous Owner | Newell Charles D | $318,000 |
Property History
| Date | Event | Price | Change | Sq Ft Price |
|---|---|---|---|---|
| 03/20/2023 03/20/23 | Sold | $1,125,000 | -13.1% | $161 / Sq Ft |
| 10/20/2022 10/20/22 | Price Changed | $1,294,000 | -0.1% | $185 / Sq Ft |
| 10/01/2022 10/01/22 | Price Changed | $1,295,000 | -13.4% | $185 / Sq Ft |
| 08/03/2022 08/03/22 | Price Changed | $1,495,000 | -9.1% | $214 / Sq Ft |
| 06/29/2022 06/29/22 | For Sale | $1,645,000 | +93.5% | $235 / Sq Ft |
| 10/20/2015 10/20/15 | Sold | $850,000 | -8.1% | $121 / Sq Ft |
| 09/16/2015 09/16/15 | Pending | -- | -- | -- |
| 03/15/2015 03/15/15 | For Sale | $925,000 | -- | $132 / Sq Ft |
Tax History Compared to Growth
Tax History
| Year | Tax Paid | Tax Assessment Tax Assessment Total Assessment is a certain percentage of the fair market value that is determined by local assessors to be the total taxable value of land and additions on the property. | Land | Improvement |
|---|---|---|---|---|
| 2025 | $8,376 | $311,875 | $73,875 | $238,000 |
| 2024 | $8,376 | $247,075 | $60,650 | $186,425 |
| 2023 | $12,918 | $247,075 | $60,650 | $186,425 |
| 2022 | $12,510 | $247,075 | $60,650 | $186,425 |
| 2021 | $8,670 | $247,075 | $60,650 | $186,425 |
| 2020 | $13,194 | $219,900 | $60,650 | $159,250 |
| 2019 | $8,906 | $219,900 | $60,650 | $159,250 |
| 2018 | $8,906 | $219,900 | $60,650 | $159,250 |
| 2017 | $9,038 | $219,900 | $60,650 | $159,250 |
| 2016 | $9,376 | $214,550 | $0 | $0 |
| 2014 | $9,376 | $214,550 | $0 | $0 |
Agents Affiliated with this Home
-
Max Hamidi

Seller's Agent in 2023
Max Hamidi
Sperry CGA, The Magellan Group
(866) 724-2629
2 in this area
10 Total Sales
-
Farris Ibrahim

Buyer's Agent in 2023
Farris Ibrahim
Renshaw Company, REALTORS
(901) 412-8208
1 in this area
9 Total Sales
-
Alta Simpson

Seller's Agent in 2015
Alta Simpson
Marx-Bensdorf, REALTORS
(901) 484-6040
19 in this area
53 Total Sales
Map
Source: Memphis Area Association of REALTORS®
MLS Number: 10127743
APN: G0-232I-A0-0038
- 2695 Lockesley Cove S
- 9470 Fox Hill Cir S
- 2808 Scarlet Rd
- 9316 Forest Hill Ln
- 2470 Johnson Rd
- 3016 Chapel Woods Cove
- 9200 Forest Hill Ln
- 3056 Chapel Woods Cove
- 3094 Devonshire Way
- 3116 Chapel Woods Cove
- 3126 Chapel Woods Cove
- 2574 Hocksett Cove
- 9125 Belle Fleurs Cove
- 9615 Spring Hollow Cove
- 3196 Wetherby Dr
- 9638 Dove Spring Cove
- 2793 Bayhill Woods Cove
- 9943 Legends Dr
- 9916 Legends Dr
- 10040 National Club Dr
- 2696 Lockesley Cove S
- 9486 Inglewood Cove
- 9551 Fox Hill Cir S
- 9500 Inglewood Cove
- 2690 Oakhurst Cove
- 9521 Fox Hill Cir S
- 9563 Fox Hill Cir S
- 9460 Inglewood Cove
- 2670 Oakhurst Cove
- 2662 Lockesley Cove N
- 9554 Fox Hill Cir S
- 2661 Lockesley Cove N
- 2691 Oakhurst Cove
- 9499 Inglewood Cove
- 2640 Oakhurst Cove
- 9485 Inglewood Cove
- 9529 Inglewood Cove
- 9469 Inglewood Cove
- 9566 Fox Hill Cir S
- 2661 Oakhurst Cove
