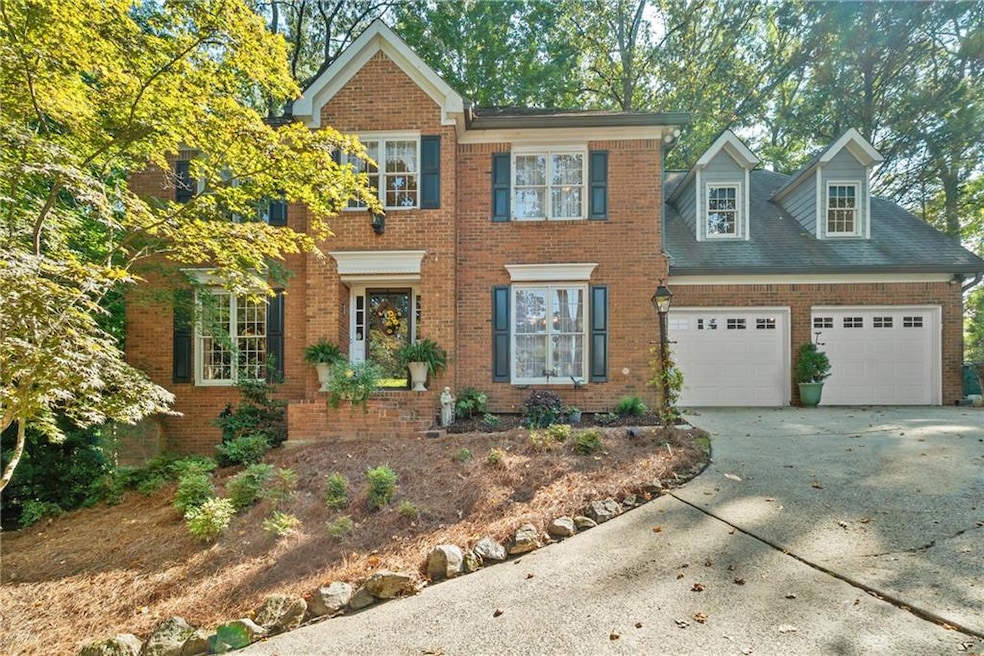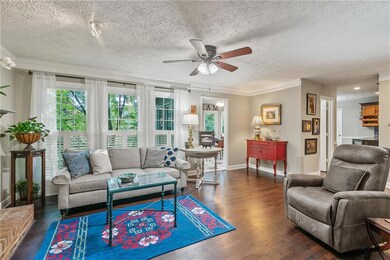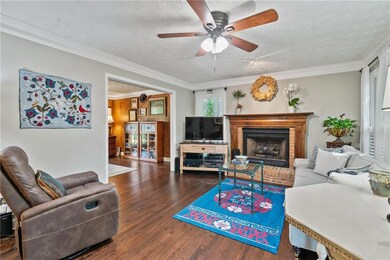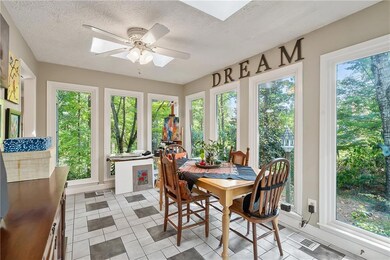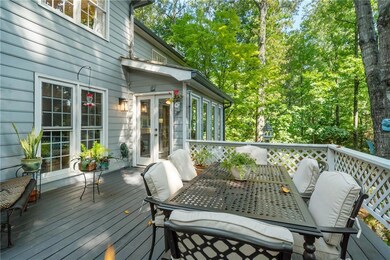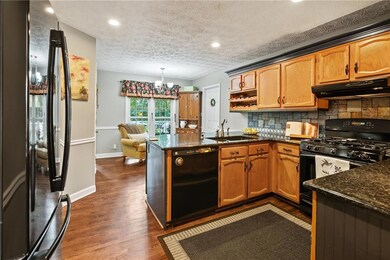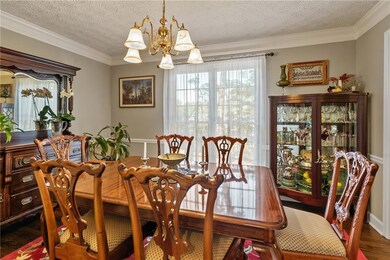2696 S Arbor Dr Marietta, GA 30066
Sandy Plains NeighborhoodEstimated payment $3,262/month
Highlights
- Clubhouse
- Traditional Architecture
- Sun or Florida Room
- Rocky Mount Elementary School Rated A
- Wood Flooring
- Stone Countertops
About This Home
Welcome to Arbor Bridge!
Nestled in one of East Cobb’s favorite neighborhoods, this charming gem offers more than just a home, it’s a lifestyle. Located in the award-winning Lassiter High, Mabry Middle, and Rocky Mount Elementary school district, Arbor Bridge is alive with energy and community spirit. From the bustling swim team and year-round tennis to festive seasonal parties, children’s parades, and book clubs, there’s something here for everyone.
Step inside to find a home filled with warmth and character. Refinished hardwood floors, crown molding, and timeless details set the stage. The fireside great room is the heart of the home, flowing into a cozy study, cheerful sunroom, and bright, welcoming kitchen, perfect for both daily living and entertaining. Step out from the sunroom onto the back deck and discover your own private, landscaped retreat, an enchanting backdrop for morning coffee or evening gatherings.
Upstairs, you’ll find five bedrooms and two baths with updates, giving everyone their own space. The full unfinished basement is brimming with potential, whether you dream of a media room, gym, play space, or simply need abundant storage.
Arbor Bridge is ideally located with easy access to schools, grocery stores, shopping, and entertainment. You’re minutes from the Marietta Square, historic downtown Roswell, lively Woodstock, Costco, and the Outlet Shops. This isn’t just a place to live—it’s a place to belong, complete with wonderful neighbors and endless opportunities for connection. Come see why life in Arbor Bridge is so special!
Home Details
Home Type
- Single Family
Est. Annual Taxes
- $1,219
Year Built
- Built in 1986
Lot Details
- 0.34 Acre Lot
- Property fronts a private road
- Landscaped
- Sloped Lot
- Private Yard
- Back Yard
HOA Fees
- $50 Monthly HOA Fees
Parking
- 2 Car Garage
- Parking Accessed On Kitchen Level
- Front Facing Garage
- Garage Door Opener
Home Design
- Traditional Architecture
- Composition Roof
- Brick Front
- Concrete Perimeter Foundation
Interior Spaces
- 2-Story Property
- Crown Molding
- Recessed Lighting
- Fireplace With Gas Starter
- Entrance Foyer
- Great Room with Fireplace
- Formal Dining Room
- Sun or Florida Room
- Neighborhood Views
- Pull Down Stairs to Attic
- Fire and Smoke Detector
Kitchen
- Eat-In Kitchen
- Gas Range
- Dishwasher
- Stone Countertops
- Wood Stained Kitchen Cabinets
- Wine Rack
- Disposal
Flooring
- Wood
- Carpet
Bedrooms and Bathrooms
- 5 Bedrooms
- Walk-In Closet
- Separate Shower in Primary Bathroom
Laundry
- Laundry Room
- Laundry on main level
Unfinished Basement
- Basement Fills Entire Space Under The House
- Interior and Exterior Basement Entry
Outdoor Features
- Rain Gutters
Location
- Property is near schools
- Property is near shops
Schools
- Rocky Mount Elementary School
- Mabry Middle School
- Lassiter High School
Utilities
- Central Heating and Cooling System
- Underground Utilities
- 110 Volts
- Gas Water Heater
- Phone Available
- Cable TV Available
Listing and Financial Details
- Tax Lot 38
- Assessor Parcel Number 16026400220
Community Details
Overview
- Arbor Bridge Subdivision
Amenities
- Clubhouse
Recreation
- Tennis Courts
- Community Playground
- Swim Team
- Community Pool
Map
Home Values in the Area
Average Home Value in this Area
Tax History
| Year | Tax Paid | Tax Assessment Tax Assessment Total Assessment is a certain percentage of the fair market value that is determined by local assessors to be the total taxable value of land and additions on the property. | Land | Improvement |
|---|---|---|---|---|
| 2025 | $1,214 | $231,264 | $50,000 | $181,264 |
| 2024 | $1,219 | $231,264 | $50,000 | $181,264 |
| 2023 | $895 | $191,756 | $40,000 | $151,756 |
| 2022 | $1,008 | $160,784 | $32,000 | $128,784 |
| 2021 | $959 | $144,228 | $32,000 | $112,228 |
| 2020 | $959 | $144,228 | $32,000 | $112,228 |
| 2019 | $915 | $129,504 | $32,000 | $97,504 |
| 2018 | $915 | $129,504 | $32,000 | $97,504 |
| 2017 | $757 | $108,476 | $32,000 | $76,476 |
| 2016 | $761 | $108,476 | $32,000 | $76,476 |
| 2015 | $772 | $95,432 | $32,000 | $63,432 |
| 2014 | $789 | $95,432 | $0 | $0 |
Property History
| Date | Event | Price | List to Sale | Price per Sq Ft |
|---|---|---|---|---|
| 10/07/2025 10/07/25 | Price Changed | $590,000 | -1.7% | $235 / Sq Ft |
| 09/18/2025 09/18/25 | For Sale | $600,000 | -- | $239 / Sq Ft |
Source: First Multiple Listing Service (FMLS)
MLS Number: 7630590
APN: 16-0264-0-022-0
- 3901 Hazelhurst Dr
- 4259 Arbor Club Dr
- 2578 Middle Coray Cir
- 2713 Arbor Summit
- 3798 Upland Dr
- 3005 Creekside Way
- 4464 Windsor Oaks Dr
- 3130 Maley Ct
- 4050 Idlewilde Meadows Dr NE
- 2402 Woodbridge Dr
- 3505 Bonaire Ct
- 2610 Chadwick Rd
- 3043 Sawyer Trace NE
- 3147 Swallow Dr NE
- 2603 Chadwick Rd
- 2855 Lamer Trace
- 3851 Trickum Rd NE
- 2578 Middle Coray Cir
- 3851 Trickum Rd NE
- 3663 Heatherwood Dr NE
- 2295 Brandon Ct NE
- 3345 Holliglen Dr
- 4267 Trickum Rd NE
- 2807 Forest Wood Dr NE
- 2470 Durmire Rd
- 3562 Bryant Ln
- 4741 Carmichael Chase NE
- 4756 Forest Glen Ct NE
- 2684 Forest Way NE
- 4515 S Landing Dr
- 3308 Ellsmere Trace
- 3251 Plains Way
- 3765 Cochran Lake Dr
- 3086 Cynthia Ct Unit 6
- 3023 Timberline Rd
- 2011 Kemp Rd
- 4967 Turtle Rock Dr
