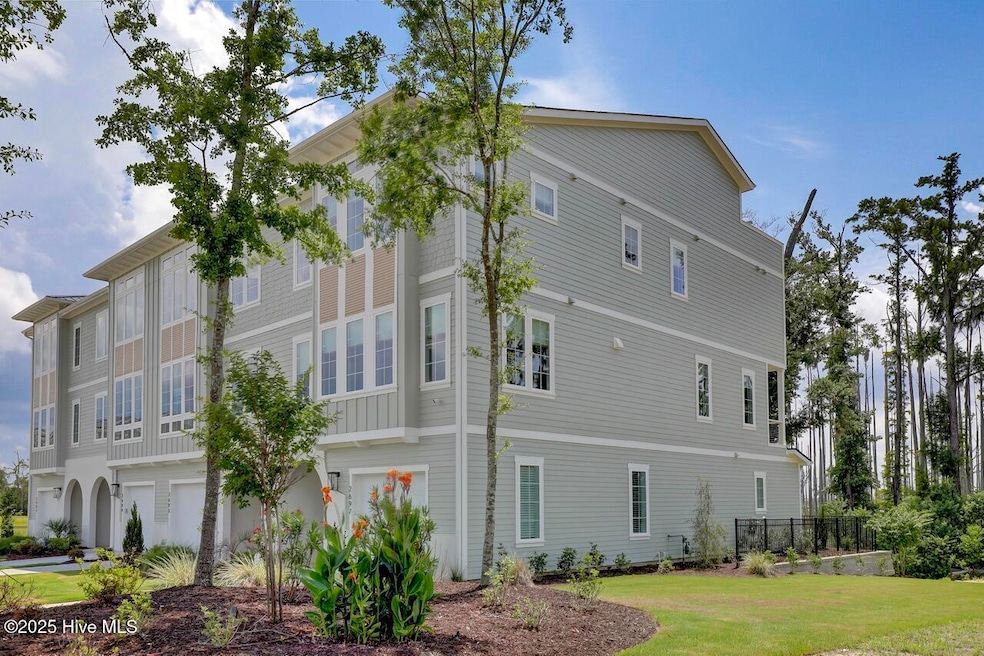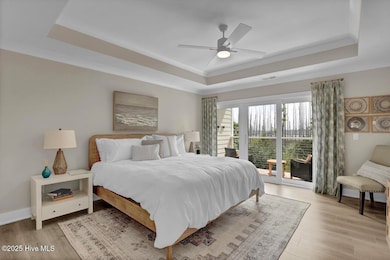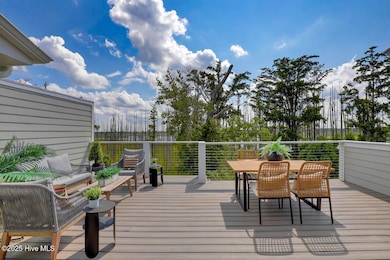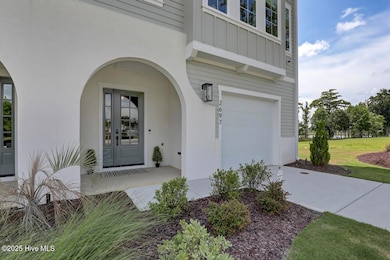
2697 Alvernia Dr Castle Hayne, NC 28429
Estimated payment $6,733/month
Highlights
- Marina
- Gated Community
- Clubhouse
- Boat Dock
- Waterfront
- Deck
About This Home
Discover life at the water's edge in this never-lived-in, end-unit luxury townhome in Sunset Reach--where every day feels like a retreat and every detail reflects thoughtful, upscale design. Located just 10 minutes from downtown Wilmington by boat or car, this riverfront residence offers the rare combination of maintenance-free living and unforgettable views and sunsets across the Northeast Cape Fear River.Wake up to sunrise reflections from your private deck off the third-floor primary suite, then enjoy coffee in your open-concept living space, where natural light pours through bi-parting sliders that lead to a covered deck. Entertain with ease in a gourmet kitchen that features a stained center island, elegant gray cabinetry, quartz countertops, a gas range with custom hood, built-in microwave drawer, and counter depth refrigerator. A separate study and powder room add versatility, while modern bronze fixtures, wide plank laminate flooring, crown molding, and solid-core doors elevate every room.The first-floor guest suite offers privacy with its own patio and a spa-worthy bath with fully tiled walk-in shower. Two additional bedrooms, a full bath, and a laundry room with included washer and dryer complete the third floor. The crown jewel awaits above--a private rooftop terrace with outdoor kitchen, pergola, half-bath, and conditioned storage--your personal front-row seat to breathtaking river sunsets.A private elevator connects all four levels, ensuring ease of living. Residents enjoy exclusive access to completed amenities including a scenic riverfront marina, kayak and paddleboard launches on both the lake and river, a Pickleball court, and walking trails. A lakeside pool and clubhouse are also planned, adding even more to this one-of-a-kind lifestyle destination.Don't miss your chance to live where luxury meets laid-back coastal living. Schedule your private tour today and see why Sunset Reach is one of Wilmington's most exciting waterfront communities.
Townhouse Details
Home Type
- Townhome
Year Built
- Built in 2024
Lot Details
- 2,178 Sq Ft Lot
- Lot Dimensions are 30x68x30x68
- Waterfront
- End Unit
- Decorative Fence
HOA Fees
- $200 Monthly HOA Fees
Home Design
- Reverse Style Home
- Slab Foundation
- Wood Frame Construction
- Architectural Shingle Roof
- Metal Roof
- Stick Built Home
- Stucco
Interior Spaces
- 3,690 Sq Ft Home
- 4-Story Property
- Ceiling Fan
- Blinds
- Great Room
- Combination Dining and Living Room
- Home Office
- Water Views
- Partial Basement
Kitchen
- Range
- Dishwasher
- Kitchen Island
- Solid Surface Countertops
- Disposal
Flooring
- Carpet
- Laminate
- Tile
Bedrooms and Bathrooms
- 4 Bedrooms
- Walk-in Shower
Laundry
- Dryer
- Washer
Home Security
- Pest Guard System
- Termite Clearance
Parking
- 2 Car Attached Garage
- Front Facing Garage
- Tandem Parking
- Garage Door Opener
- Driveway
Accessible Home Design
- Accessible Elevator Installed
Outdoor Features
- Water Access
- Balcony
- Deck
- Covered patio or porch
- Outdoor Kitchen
- Pergola
- Outdoor Gas Grill
Schools
- Castle Hayne Elementary School
- Holly Shelter Middle School
- Laney High School
Utilities
- Heat Pump System
- Programmable Thermostat
- Natural Gas Connected
- Co-Op Water
- Tankless Water Heater
- Natural Gas Water Heater
Listing and Financial Details
- Tax Lot 1-1R
- Assessor Parcel Number R02400-002-579-000
Community Details
Overview
- Master Insurance
- Sunset Reach Poa, Phone Number (910) 395-1500
- Sunset Towns Association, Phone Number (910) 395-1500
- Sunset Reach Subdivision
- Maintained Community
Amenities
- Clubhouse
Recreation
- Boat Dock
- Marina
- Pickleball Courts
- Community Pool
- Jogging Path
- Trails
Security
- Resident Manager or Management On Site
- Gated Community
Map
Home Values in the Area
Average Home Value in this Area
Property History
| Date | Event | Price | Change | Sq Ft Price |
|---|---|---|---|---|
| 07/18/2025 07/18/25 | For Sale | $999,000 | +9.3% | $271 / Sq Ft |
| 12/12/2024 12/12/24 | Sold | $914,130 | 0.0% | $263 / Sq Ft |
| 08/05/2024 08/05/24 | Pending | -- | -- | -- |
| 07/17/2024 07/17/24 | Price Changed | $914,130 | -0.1% | $263 / Sq Ft |
| 06/28/2024 06/28/24 | For Sale | $915,000 | -- | $263 / Sq Ft |
About the Listing Agent

With over 25 years of direct experience in high-end real estate sales along the East Coast, our team of expert agents deliver a quality real estate experience. Whether buying or selling, we are here to help you every step of the way.
Thirty4 North Properties Group is one of the top real estate brokerage teams in South Eastern North Carolina. What makes us different and exciting? We have years of traditional real estate expertise from having worked with thousands of individual property
Team Thirty's Other Listings
Source: Hive MLS
MLS Number: 100519805
- 2656 Alvernia Dr
- 2593 Alvernia Dr
- 2589 Alvernia Dr
- 2652 Alvernia Dr
- 2581 Alvernia Dr
- 2597 Alvernia Dr
- 2601 Alvernia Dr
- 2660 Alvernia Dr
- 2693 Alvernia Dr
- 2681 Alvernia Dr
- 2677 Alvernia Dr
- 2725 Alvernia Dr
- 2760 Alvernia Dr
- 2777 Alvernia Dr
- 2764 Alvernia Dr
- 1220 Rockhill Rd
- 1209 Rockhill Rd
- 157 Betties Place
- 1026 Mariners View Way
- 644 Chair Rd
- 2533 Down Stream Ln
- 3005 Primrose Ln
- 1815 Castle Hayne Rd
- 2414 Flowery Branch Dr
- 2120 Old Winter Park Rd
- 1537 Corbett St
- 710 Taylor St Unit D
- 5014 Exton Park Loop
- 1045 N Front St
- 5147 Exton Park Loop
- 3206 Belmont Cir
- 19 Harnett St
- 867 Ashlar Cir
- 4413 Cohan Cir
- 814 N 3rd St
- 901 Nutt St
- 715 N 4th St Unit 101
- 705 N 5th Ave
- 4312 Watson Dr
- 2917 Ember Brook Ct






