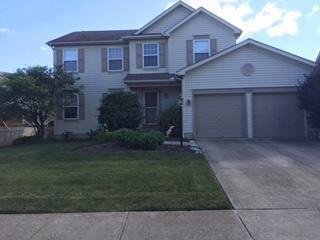
2697 Rustling Oak Blvd Hilliard, OH 43026
Cross Creek NeighborhoodEstimated Value: $426,622 - $480,000
Highlights
- Deck
- Fenced Yard
- Patio
- Hilliard Darby High School Rated A-
- 2 Car Attached Garage
- Forced Air Heating and Cooling System
About This Home
As of August 2017Well maintained traditional floor plan in highly desirable Hilliard neighborhood. Updated kitchen w new 42'' cabinets & corian counter tops open to family rm w/cozy fireplace. 3 large bedrooms w/spacious closets plus huge master suite w/cathedral ceiling with master bath offering double sinks, separate shower/tub & WIC. Ready to finish LL (walls have been insulated). Enjoy relaxing on the deck & paver patio overlooking nicely landscaped fenced yard. Patio has remote awning for extra shade. Columbus taxes & Hilliard Schools! Better hurry it won't last.
Last Agent to Sell the Property
Howard Hanna Real Estate Serv License #406627 Listed on: 06/26/2017
Home Details
Home Type
- Single Family
Est. Annual Taxes
- $5,243
Year Built
- Built in 1994
Lot Details
- 7,405 Sq Ft Lot
- Fenced Yard
Parking
- 2 Car Attached Garage
Home Design
- Block Foundation
- Vinyl Siding
Interior Spaces
- 2,086 Sq Ft Home
- 2-Story Property
- Gas Log Fireplace
- Insulated Windows
- Family Room
- Partial Basement
- Laundry on main level
Kitchen
- Electric Range
- Microwave
- Dishwasher
Flooring
- Carpet
- Laminate
Bedrooms and Bathrooms
- 4 Bedrooms
Outdoor Features
- Deck
- Patio
Utilities
- Forced Air Heating and Cooling System
- Heating System Uses Gas
Listing and Financial Details
- Assessor Parcel Number 560-188995
Ownership History
Purchase Details
Home Financials for this Owner
Home Financials are based on the most recent Mortgage that was taken out on this home.Purchase Details
Home Financials for this Owner
Home Financials are based on the most recent Mortgage that was taken out on this home.Purchase Details
Similar Homes in Hilliard, OH
Home Values in the Area
Average Home Value in this Area
Purchase History
| Date | Buyer | Sale Price | Title Company |
|---|---|---|---|
| Zhao Jieheng | $239,000 | First Ohio Title Insurance | |
| James Mcgovern | $141,300 | -- | |
| -- | $390,000 | -- |
Mortgage History
| Date | Status | Borrower | Loan Amount |
|---|---|---|---|
| Previous Owner | Reese Donald R | $192,506 | |
| Previous Owner | Reese Donald R | $192,500 | |
| Previous Owner | Reese Donald R | $28,200 | |
| Previous Owner | James Mcgovern | $113,000 |
Property History
| Date | Event | Price | Change | Sq Ft Price |
|---|---|---|---|---|
| 03/27/2025 03/27/25 | Off Market | $239,000 | -- | -- |
| 08/04/2017 08/04/17 | Sold | $239,000 | -0.4% | $115 / Sq Ft |
| 07/05/2017 07/05/17 | Pending | -- | -- | -- |
| 06/26/2017 06/26/17 | For Sale | $239,900 | -- | $115 / Sq Ft |
Tax History Compared to Growth
Tax History
| Year | Tax Paid | Tax Assessment Tax Assessment Total Assessment is a certain percentage of the fair market value that is determined by local assessors to be the total taxable value of land and additions on the property. | Land | Improvement |
|---|---|---|---|---|
| 2024 | $7,332 | $127,090 | $38,500 | $88,590 |
| 2023 | $6,374 | $127,085 | $38,500 | $88,585 |
| 2022 | $5,911 | $94,330 | $17,500 | $76,830 |
| 2021 | $5,905 | $94,330 | $17,500 | $76,830 |
| 2020 | $5,890 | $94,330 | $17,500 | $76,830 |
| 2019 | $5,516 | $75,430 | $14,000 | $61,430 |
| 2018 | $5,205 | $75,430 | $14,000 | $61,430 |
| 2017 | $5,299 | $75,430 | $14,000 | $61,430 |
| 2016 | $5,243 | $68,400 | $13,130 | $55,270 |
| 2015 | $4,914 | $68,400 | $13,130 | $55,270 |
| 2014 | $4,923 | $68,400 | $13,130 | $55,270 |
| 2013 | $2,375 | $65,135 | $12,495 | $52,640 |
Agents Affiliated with this Home
-
Nicole Yoder-Barnhart

Seller's Agent in 2017
Nicole Yoder-Barnhart
Howard Hanna Real Estate Serv
(614) 679-3412
4 in this area
508 Total Sales
-
Felicia Fang
F
Buyer's Agent in 2017
Felicia Fang
Keller Williams Consultants
(614) 906-8013
1 in this area
53 Total Sales
Map
Source: Columbus and Central Ohio Regional MLS
MLS Number: 217022505
APN: 560-188995
- 5547 Oldwynne Rd
- 5459 Red Wynne Ln
- 5718 Brook Hollow Dr
- 5350 Whispering Oak Blvd
- 2556 Cowall Dr
- 5706 Turner Ln
- 5311 Beringer Dr
- 2953 Bohlen Dr
- 2744 Brittany Oaks Blvd
- 5297 Old Creek Ln
- 5619 Chapman Ct
- 3098 Stouenburgh Dr
- 3124 Serpentine Dr
- 2257 Jarrow Dr
- 5133 Hidden View Dr
- 2412 Warm Springs Dr Unit 2412
- 5151 Redlands Dr
- 2432 Crystal Springs Dr Unit 2432
- 5083 Renmill Dr
- 5120 Singleton Dr Unit 36D
- 2697 Rustling Oak Blvd
- 2703 Rustling Oak Blvd
- 5530 Oldwynne Rd
- 5546 Oldwynne Rd
- 2711 Rustling Oak Blvd
- 5554 Old Wynne Rd
- 5554 Oldwynne Rd
- 2712 Rustling Oak Blvd
- 2696 Rustling Oak Blvd
- 2719 Rustling Oak Blvd
- 5562 Oldwynne Rd
- 2716 Oakside Ct
- 2677 Rustling Oak Blvd
- 2720 Rustling Oak Blvd
- 2688 Rustling Oak Blvd
- 5539 Oldwynne Rd
- 2720 Oakside Ct
- 5531 Oldwynne Rd
- 5570 Oldwynne Rd
- 5555 Oldwynne Rd
