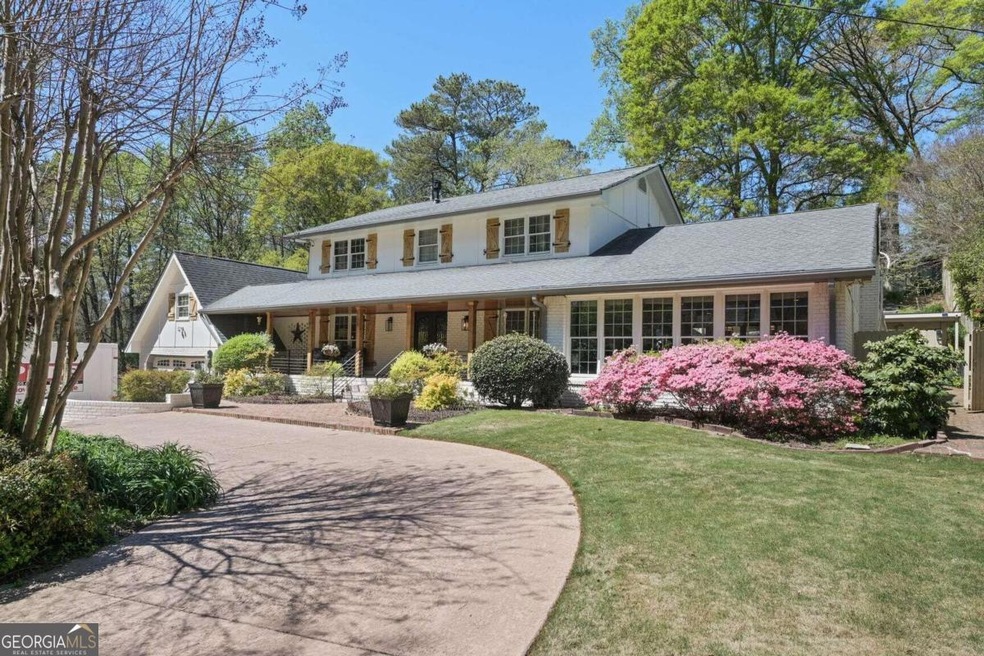SHOWINGS START APRIL 16th - SNEAK PEEK of this Incredible Huge Renovated Ranch in Tucker. This one is an entertaining paradise! Showings start April 16th... This fabulous home is just steps away from Henderson Park in Tucker, GA. Fully upgraded residence that offers a perfect blend of comfort, style, and functionality. This stunning property boasts a series of high-quality upgrades and enhancements that cater to modern living standards, making it a must-see for potential homeowners seeking a turnkey solution in a desirable location. The exterior of the home welcomes you with a fresh coat of Romabio paint, known for durability and eco-friendly properties, ensuring a beautiful and lasting finish. The interior spaces have been revitalized with new paint, providing a bright and inviting atmosphere throughout the home. At the heart of this residence is a beautifully chef-inspired redesigned kitchen, featuring new Quartz countertops that add a touch of elegance and resilience. Complemented by new KitchenAid appliances, Thermador 60C dual-fuel professional range. This kitchen is both stylish and functional, ready to accommodate both everyday meals and special occasions. Hardwoods throughout, Owner's Ensuite you're not gonna believe with fireplace, elegant rain shower, slipper tub, private coffee deck, and so much more. For those seeking versatility, the newly finished basement presents an ideal solution as a mother-in-law suite or a potential source of rental income. This space includes a new tiled shower, enhancing the comfort and privacy of occupants. Outdoor living is elevated with the outdoor living room lanai complete with fireplace & TV overlooking a saltwater pool with new equipment and a three-level waterfall 10k gallon koi pond, ensuring countless hours of enjoyment and relaxation in your private backyard oasis. At night this home really comes alive with custom outdoor lighting designed to enhance the lush landscaping... Additionally, the home's energy efficiency is boosted by spray foam insulation installed in 2022, offering enhanced comfort and savings on utility bills. This property is a rare gem in Tucker, GA, combining thoughtful upgrades, luxurious finishes, and practical features to create a welcoming and sophisticated living environment sure to delight. Priced per Appraiser at $725,000

