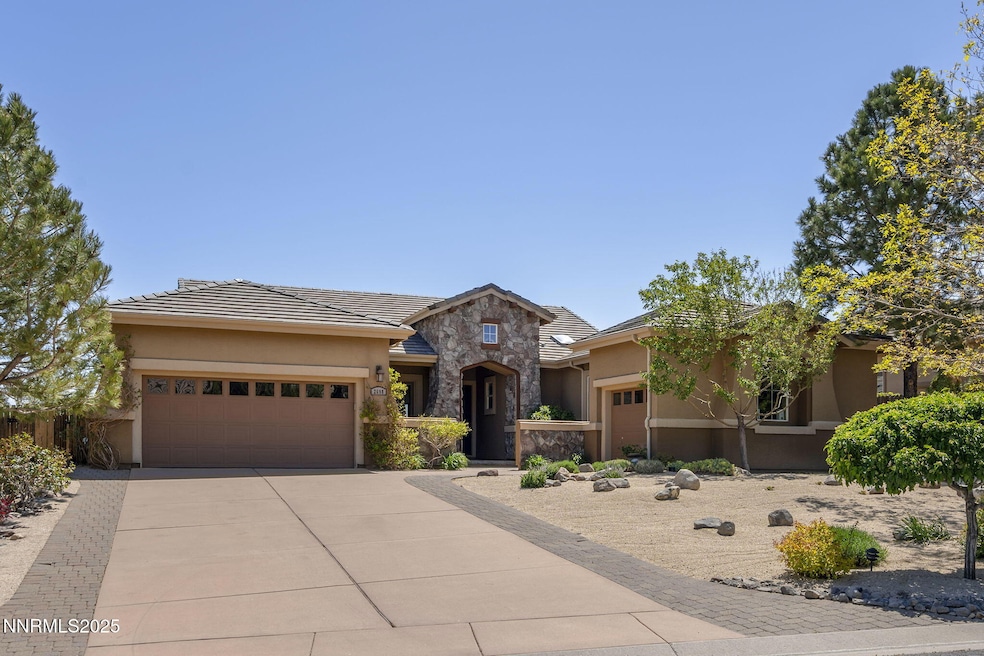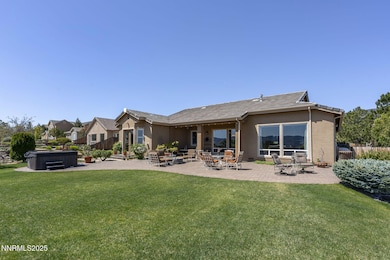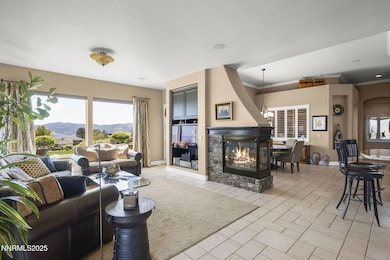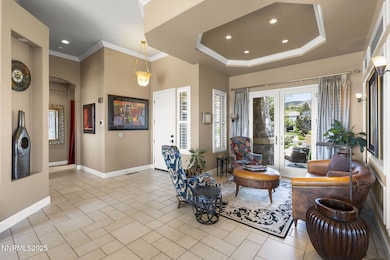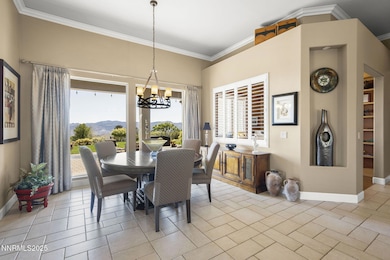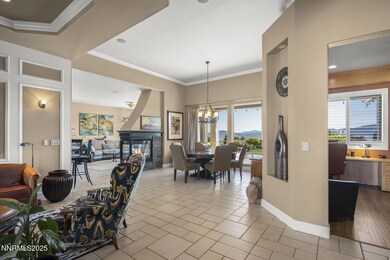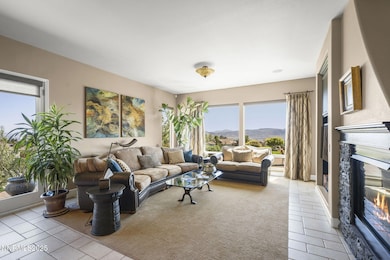
2698 Wind Feather Trail Reno, NV 89511
Arrowcreek NeighborhoodEstimated payment $8,473/month
Highlights
- City View
- Wood Flooring
- Double Oven
- Ted Hunsburger Elementary School Rated A-
- 2 Fireplaces
About This Home
Spectacular home and property in Desatoya Village. Amazing 280 degree views including City, Valley, Mountains, and the famous Golden Hills. Lifestyle living here at it's best, all season home within walking distance to ArrowCreek Residents Center and Park. Featuring Tennis, multiple swimming pools, Pick-ball Courts, fully equipped gym and social spaces design for entertaining and gathering with your friends and family. This home is in pristine condition with designer quality touches. Also, the residence has professionally maintained landscape with extra large patio for viewing the fabulous Sunrises and Sunsets we are famous for. Ask about the SPA, they loved having one! Recent home upgrades include: One year (new) HVAC System, new top of the line water softener, classic Bamboo flooring in private office, instant hot water in kitchen, newer high quality carpet, instant hot water through-out, filtered water in kitchen, and many more updated/upgraded and newer finishes through-out home and property. One really must see this entire property, at night especially to really see how beautiful living in ArrowCreek has to offer. Bonus: Two major 18 golf courses for the golfers. So join the Club at ArrowCreek to enjoy those private courses The Club also offers other recreational amenities including exclusive dining, musical social events, elite swimming pool, fully equipped private gym and so much more. Perfect for the next generation and retired families for sure!ArrowCreek has 24 hour gated Gate House for our security and 3 schools withing walking, biking or scooter distance from this home with paved trails. Lots to do for family and friends besides golf! Try out the Reno Ice, recently opened professional Ice Rink on the way to shopping or Truckee Meadows Community College. Casual Shopping is just a few minutes drive, vendors include Raley's O-N-E Market, Wells Fargo Bank, Starbucks and Coldwell Banker Select, Our most significant shopping is at the at the Summit Reno, an open-air style shopping experience featuring 65 upper tier stores. Public library, soccer fields, Truckee Meadows Community College, all within 5 miles of ArrowCreek. A grand place to be as part of Reno Nevada. ArrowCreek is nestled at the base of the Humboldt-Toiyabe National Forest, Wilderness galore is our backdrop. So, hiking all the way to the Tahoe Rim Trail by foot, horseback or snowshoes, mountain biking, camping, long distance trekking , skiing, and more! Drive to Lake Tahoe which is only just 28 miles to Incline Village for play at Sand Harbor, sailing, water skiing, paddle boarding, rafting, sunning, swimming and beautiful summers galore. Nightlife and annual celebrations from Vegas style gaming to Art Town. Come enjoy the lifestyle and golfing communities. And, Nevada does not have state income taxes, inheritance taxes, or warehouse taxes at this time. Bring your CPA, family and friends.
Last Listed By
Coldwell Banker Select Mt Rose License #BS.45135 Listed on: 05/22/2025

Home Details
Home Type
- Single Family
Est. Annual Taxes
- $4,737
Year Built
- Built in 1999
Lot Details
- 0.4 Acre Lot
- Property is zoned PUD
HOA Fees
- $382 per month
Parking
- 3 Car Garage
Property Views
- City
- Valley
Home Design
- Pitched Roof
- Tile Roof
Interior Spaces
- 2,441 Sq Ft Home
- 2 Fireplaces
Kitchen
- Double Oven
- Gas Range
- Microwave
- Dishwasher
- Disposal
Flooring
- Wood
- Carpet
Bedrooms and Bathrooms
- 3 Bedrooms
- 2 Full Bathrooms
Laundry
- Dryer
- Washer
Schools
- Hunsberger Elementary School
- Marce Herz Middle School
- Galena High School
Utilities
- Internet Available
Listing and Financial Details
- Assessor Parcel Number 152-110-15
Map
Home Values in the Area
Average Home Value in this Area
Tax History
| Year | Tax Paid | Tax Assessment Tax Assessment Total Assessment is a certain percentage of the fair market value that is determined by local assessors to be the total taxable value of land and additions on the property. | Land | Improvement |
|---|---|---|---|---|
| 2025 | $4,737 | $215,851 | $79,380 | $136,471 |
| 2024 | $4,737 | $213,710 | $75,600 | $138,110 |
| 2023 | $4,601 | $205,934 | $75,600 | $130,334 |
| 2022 | $4,473 | $171,767 | $63,000 | $108,767 |
| 2021 | $4,346 | $151,673 | $43,330 | $108,343 |
| 2020 | $4,216 | $150,324 | $41,615 | $108,709 |
| 2019 | $4,095 | $143,733 | $38,885 | $104,848 |
| 2018 | $4,063 | $132,981 | $30,485 | $102,496 |
| 2017 | $3,853 | $128,670 | $28,805 | $99,865 |
| 2016 | $3,756 | $128,698 | $26,880 | $101,818 |
| 2015 | $2,811 | $127,295 | $25,270 | $102,025 |
| 2014 | $3,636 | $120,608 | $21,455 | $99,153 |
| 2013 | -- | $108,938 | $16,520 | $92,418 |
Property History
| Date | Event | Price | Change | Sq Ft Price |
|---|---|---|---|---|
| 05/22/2025 05/22/25 | For Sale | $1,375,000 | 0.0% | $563 / Sq Ft |
| 05/21/2025 05/21/25 | Off Market | $1,375,000 | -- | -- |
Purchase History
| Date | Type | Sale Price | Title Company |
|---|---|---|---|
| Interfamily Deed Transfer | -- | Amrock Inc | |
| Interfamily Deed Transfer | -- | Title Source Inc | |
| Interfamily Deed Transfer | -- | Title Source Inc | |
| Interfamily Deed Transfer | -- | None Available | |
| Interfamily Deed Transfer | -- | -- | |
| Bargain Sale Deed | $577,000 | Stewart Title Of Northern Nv | |
| Corporate Deed | $500,000 | Stewart Title Northern Nevad | |
| Bargain Sale Deed | $500,000 | Stewart Title Northern Nevad | |
| Bargain Sale Deed | $371,000 | Stewart Title Guaranty Compa |
Mortgage History
| Date | Status | Loan Amount | Loan Type |
|---|---|---|---|
| Open | $1,233,562 | Reverse Mortgage Home Equity Conversion Mortgage | |
| Closed | $1,019,475 | Reverse Mortgage Home Equity Conversion Mortgage | |
| Closed | $369,000 | New Conventional | |
| Closed | $461,600 | Unknown | |
| Previous Owner | $300,000 | Stand Alone First | |
| Previous Owner | $185,400 | No Value Available |
Similar Homes in Reno, NV
Source: Northern Nevada Regional MLS
MLS Number: 250050186
APN: 152-110-15
- 2705 Wind Feather Trail
- 2754 Sky Horse Trail
- 2728 Spirit Rock Trail
- 2740 Spirit Rock Trail
- 2983 Roundrock Ct
- 3000 Granite Pointe Dr
- 2971 Roundrock Ct
- 2965 Roundrock Ct
- 2970 Stonebridge Trail
- 3041 Palmer Pointe Ct
- 3035 Palmer Pointe Ct
- 10241 Zuni Ridge Trail
- 10286 Morning Song Trail
- 1203 Kachina Ct
- 2080 Rock Haven Dr
- 3206 Old Coach Way
- 0 Mount Rose Hwy Unit 200000023
- 10111 Indian Ridge Dr
- 5598 N White Sands Rd
- 1005 Desert Jewel Ct
