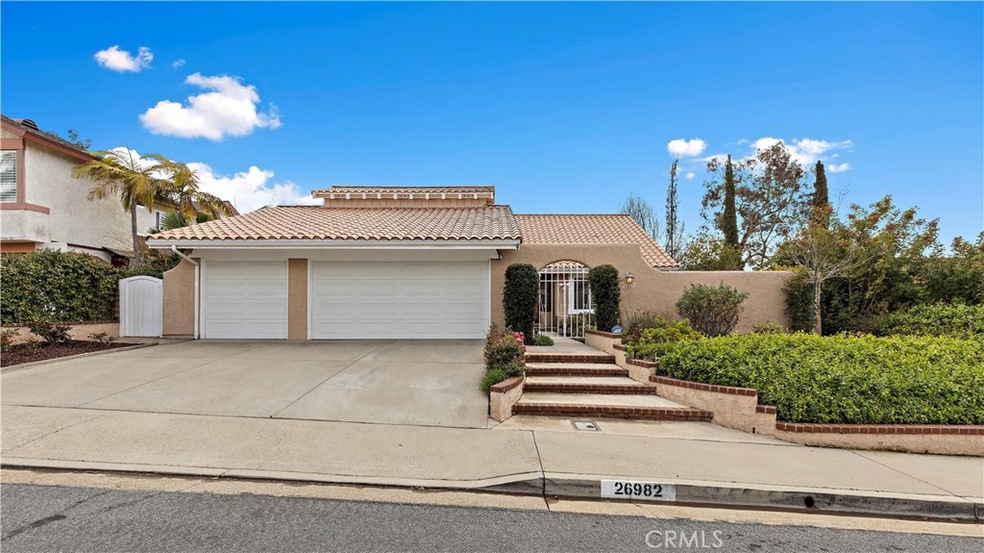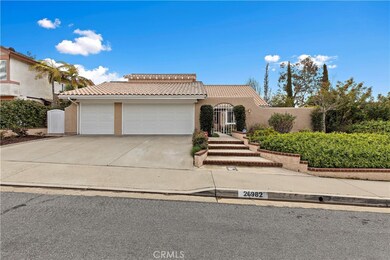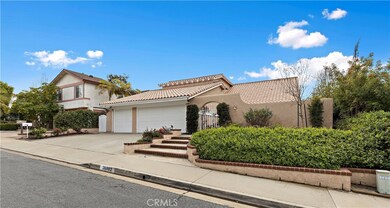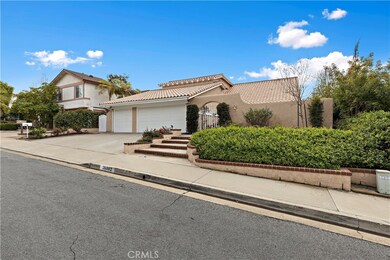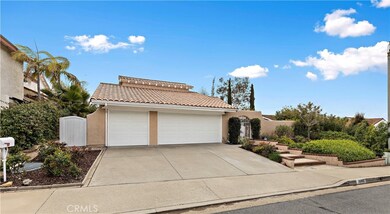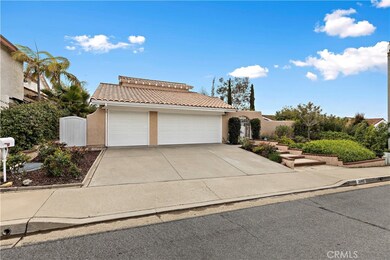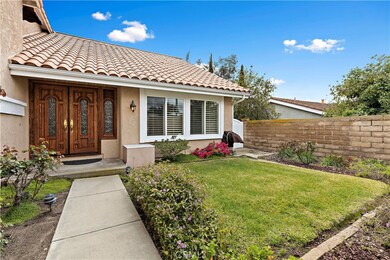
26982 Pueblonuevo Dr Mission Viejo, CA 92691
Highlights
- City Lights View
- Property is near a park
- Wood Flooring
- De Portola Elementary School Rated A
- Traditional Architecture
- Main Floor Bedroom
About This Home
As of April 2025Beautifully maintained, pride of ownership home located in the much desired La Paz tract of central Mission Viejo. This well crafted 6 bedroom, 3 bath, 2,882 sq.ft. detached single family residence features an enclosed gated front entry/courtyard, and gorgeous backyard with wood patio cover & lots of manicured landscaping and hardscape. Enter the foyer through lovely solid oak/leaded glass double doors w/matching sidelight. Impressive hardwood flooring throughout entry, family room and kitchen. Downstairs has a nice flow and includes living rm, dining rm w/French doors to patio, kitchen w/eating area - bay window & walk-in pantry, family rm w/fireplace, laundry rm, renovated ¾ bath & bedroom w/built-in shelves & slider to private covered patio area. There’s also under the stair storage that would be ideal for a wine cellar & includes safe. Upstairs has 5 bedrooms, including the primary suite w/ sliding doors to secluded balcony that has a great view of the distant hills, huge walk-in closet where you’ll find an access door to attic storage, and bathroom w/dual sinks and separate shower/toilet room. The upstairs hall bath also has a dual sink vanity & separate room with toilet & shower over tub,. Parking is plentiful – direct access to your 3 car garage plus driveway w/room for another 3 vehicles. Freshly painted interior. Upgrades include PEX re-piping done in 2014, tankless water heater, windows and doors have all been replaced, some shutters, window awnings, insulation installed in walls/attic, hardscape blocks/drains, pull down stairs to storage in garage & extra cabinets/workbench w/built-in desk - just to name a few. Long time homeowner has taken great care to keep this immaculate home maintained. Come enjoy the planned community lifestyle Mission Viejo has to offer with parks, shopping, library and lake nearby plus fabulous schools and more.
Last Agent to Sell the Property
CENTURY 21 Affiliated Brokerage Phone: 949-697-2564 License #01053282 Listed on: 03/17/2025

Home Details
Home Type
- Single Family
Est. Annual Taxes
- $1,578
Year Built
- Built in 1971
Lot Details
- 9,344 Sq Ft Lot
- Wrought Iron Fence
- Wood Fence
- Block Wall Fence
- Drip System Landscaping
- Rectangular Lot
- Front and Back Yard Sprinklers
- Private Yard
- Lawn
- Back and Front Yard
Parking
- 3 Car Direct Access Garage
- 3 Open Parking Spaces
- Parking Available
- Front Facing Garage
- Side by Side Parking
- Two Garage Doors
- Garage Door Opener
- Driveway
Property Views
- City Lights
- Hills
Home Design
- Traditional Architecture
- Flat Roof Shape
- Slab Foundation
- Fire Rated Drywall
- Frame Construction
- Blown-In Insulation
- Spanish Tile Roof
- Stucco
Interior Spaces
- 2,882 Sq Ft Home
- 2-Story Property
- Ceiling Fan
- Electric Fireplace
- Gas Fireplace
- Double Pane Windows
- Awning
- Shutters
- Bay Window
- Window Screens
- Double Door Entry
- French Doors
- Sliding Doors
- Family Room with Fireplace
- Living Room
- Formal Dining Room
- Center Hall
- Attic
Kitchen
- Eat-In Kitchen
- Walk-In Pantry
- Electric Range
- Free-Standing Range
- <<microwave>>
- Dishwasher
- Tile Countertops
- Disposal
Flooring
- Wood
- Carpet
- Tile
Bedrooms and Bathrooms
- 6 Bedrooms | 1 Main Level Bedroom
- Walk-In Closet
- Mirrored Closets Doors
- Bathroom on Main Level
- Dual Sinks
- Dual Vanity Sinks in Primary Bathroom
- <<tubWithShowerToken>>
- Walk-in Shower
- Exhaust Fan In Bathroom
Laundry
- Laundry Room
- 220 Volts In Laundry
- Washer and Gas Dryer Hookup
Home Security
- Alarm System
- Carbon Monoxide Detectors
- Fire and Smoke Detector
Accessible Home Design
- Grab Bar In Bathroom
- More Than Two Accessible Exits
Outdoor Features
- Balcony
- Wrap Around Porch
- Open Patio
- Exterior Lighting
- Shed
- Rain Gutters
Location
- Property is near a park
- Property is near public transit
Utilities
- Forced Air Heating and Cooling System
- 220 Volts in Kitchen
- Natural Gas Connected
- Tankless Water Heater
- Cable TV Available
Listing and Financial Details
- Tax Lot 4
- Tax Tract Number 6783
- Assessor Parcel Number 80919204
- Seller Considering Concessions
Community Details
Overview
- No Home Owners Association
- La Paz Subdivision
Recreation
- Park
Ownership History
Purchase Details
Home Financials for this Owner
Home Financials are based on the most recent Mortgage that was taken out on this home.Similar Homes in Mission Viejo, CA
Home Values in the Area
Average Home Value in this Area
Purchase History
| Date | Type | Sale Price | Title Company |
|---|---|---|---|
| Grant Deed | $1,484,000 | Lawyers Title Company |
Mortgage History
| Date | Status | Loan Amount | Loan Type |
|---|---|---|---|
| Open | $1,403,250 | Construction | |
| Previous Owner | $100,000 | Credit Line Revolving | |
| Previous Owner | $116,800 | Unknown | |
| Previous Owner | $127,500 | Unknown | |
| Previous Owner | $150,000 | Credit Line Revolving |
Property History
| Date | Event | Price | Change | Sq Ft Price |
|---|---|---|---|---|
| 07/09/2025 07/09/25 | Price Changed | $1,774,999 | -4.1% | $616 / Sq Ft |
| 06/20/2025 06/20/25 | For Sale | $1,850,000 | +24.7% | $642 / Sq Ft |
| 04/15/2025 04/15/25 | Sold | $1,484,000 | -1.0% | $515 / Sq Ft |
| 03/25/2025 03/25/25 | Pending | -- | -- | -- |
| 03/17/2025 03/17/25 | For Sale | $1,499,000 | -- | $520 / Sq Ft |
Tax History Compared to Growth
Tax History
| Year | Tax Paid | Tax Assessment Tax Assessment Total Assessment is a certain percentage of the fair market value that is determined by local assessors to be the total taxable value of land and additions on the property. | Land | Improvement |
|---|---|---|---|---|
| 2024 | $1,578 | $158,422 | $48,405 | $110,017 |
| 2023 | $1,539 | $155,316 | $47,456 | $107,860 |
| 2022 | $1,510 | $152,271 | $46,525 | $105,746 |
| 2021 | $1,479 | $149,286 | $45,613 | $103,673 |
| 2020 | $1,465 | $147,756 | $45,146 | $102,610 |
| 2019 | $1,435 | $144,859 | $44,260 | $100,599 |
| 2018 | $1,407 | $142,019 | $43,392 | $98,627 |
| 2017 | $1,377 | $139,235 | $42,541 | $96,694 |
| 2016 | $1,353 | $136,505 | $41,706 | $94,799 |
| 2015 | $1,335 | $134,455 | $41,079 | $93,376 |
| 2014 | $1,305 | $131,822 | $40,275 | $91,547 |
Agents Affiliated with this Home
-
Evelyn Tee

Seller's Agent in 2025
Evelyn Tee
Real Broker
(949) 292-4127
12 in this area
100 Total Sales
-
Donna Finney

Seller's Agent in 2025
Donna Finney
CENTURY 21 Affiliated
(949) 697-2564
1 in this area
28 Total Sales
Map
Source: California Regional Multiple Listing Service (CRMLS)
MLS Number: OC25057980
APN: 809-192-04
- 26862 Salazar Dr
- 24231 Robledo
- 26731 Sinforosa Dr
- 27222 Puerta Del Oro
- 27022 Mariscal Ln
- 27126 Mariscal Ln
- 24122 La Pala Ln
- 24301 Via Madrugada
- 24202 Carrillo Dr
- 26661 Carretas Dr
- 24362 Via Santa Clara
- 24851 Via Santa Cruz
- 24942 Sebastian Ln
- 24751 Mosquero Ln
- 25061 El Cortijo Ln
- 23999 Delantal
- 23782 Lagarto
- 27695 Via Turina
- 27691 Via Turina
- 27652 Via Rodrigo
