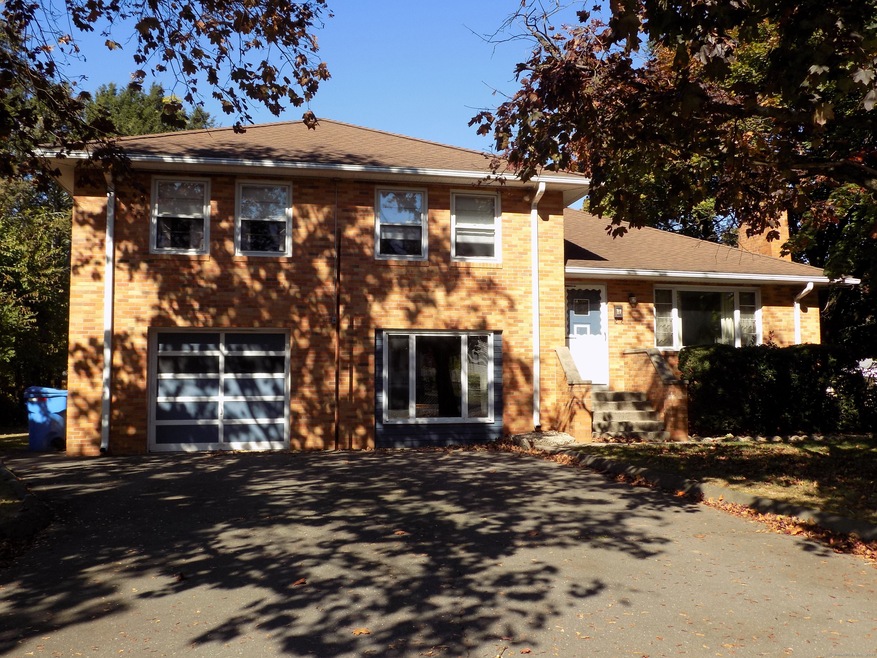
27 Alexander St Bristol, CT 06010
Forestville NeighborhoodHighlights
- Attic
- Corner Lot
- Hot Water Circulator
- 1 Fireplace
- Central Air
- Hot Water Heating System
About This Home
As of March 2025Don't wait to look at this fantastic split level home. Very well kept 6 room home that features a large living room with fireplace, eat in kitchen, family room, three bedrooms and two full baths. Walk up attic for storage. Patio over looking level yard. Oversized 1 car garage. Hardwood floors and central air. Close to everything.
Last Agent to Sell the Property
Century 21 Bay-Mar Realty License #REB.0751223 Listed on: 10/19/2024

Home Details
Home Type
- Single Family
Est. Annual Taxes
- $6,521
Year Built
- Built in 1957
Lot Details
- 0.42 Acre Lot
- Corner Lot
- Property is zoned R-10
Parking
- 1 Car Garage
Home Design
- Split Level Home
- Concrete Foundation
- Frame Construction
- Asphalt Shingled Roof
- Masonry Siding
Interior Spaces
- 1,871 Sq Ft Home
- 1 Fireplace
- Basement Fills Entire Space Under The House
- Walkup Attic
- Laundry on lower level
Kitchen
- Oven or Range
- Dishwasher
Bedrooms and Bathrooms
- 3 Bedrooms
- 2 Full Bathrooms
Utilities
- Central Air
- Hot Water Heating System
- Heating System Uses Natural Gas
- Hot Water Circulator
Listing and Financial Details
- Assessor Parcel Number 469429
Ownership History
Purchase Details
Home Financials for this Owner
Home Financials are based on the most recent Mortgage that was taken out on this home.Purchase Details
Home Financials for this Owner
Home Financials are based on the most recent Mortgage that was taken out on this home.Purchase Details
Purchase Details
Similar Homes in Bristol, CT
Home Values in the Area
Average Home Value in this Area
Purchase History
| Date | Type | Sale Price | Title Company |
|---|---|---|---|
| Warranty Deed | $409,000 | None Available | |
| Warranty Deed | $409,000 | None Available | |
| Deed | $305,000 | None Available | |
| Deed | $305,000 | None Available | |
| Warranty Deed | -- | None Available | |
| Warranty Deed | -- | None Available | |
| Deed | -- | -- |
Mortgage History
| Date | Status | Loan Amount | Loan Type |
|---|---|---|---|
| Open | $319,000 | Purchase Money Mortgage | |
| Closed | $319,000 | Purchase Money Mortgage | |
| Previous Owner | $260,000 | Purchase Money Mortgage | |
| Previous Owner | $25,000 | No Value Available | |
| Previous Owner | $15,000 | No Value Available |
Property History
| Date | Event | Price | Change | Sq Ft Price |
|---|---|---|---|---|
| 03/24/2025 03/24/25 | Sold | $409,000 | 0.0% | $170 / Sq Ft |
| 02/21/2025 02/21/25 | For Sale | $409,000 | 0.0% | $170 / Sq Ft |
| 02/12/2025 02/12/25 | Off Market | $409,000 | -- | -- |
| 02/07/2025 02/07/25 | For Sale | $409,000 | +34.1% | $170 / Sq Ft |
| 12/16/2024 12/16/24 | Sold | $305,000 | +15.1% | $163 / Sq Ft |
| 10/26/2024 10/26/24 | Pending | -- | -- | -- |
| 10/19/2024 10/19/24 | For Sale | $264,900 | -- | $142 / Sq Ft |
Tax History Compared to Growth
Tax History
| Year | Tax Paid | Tax Assessment Tax Assessment Total Assessment is a certain percentage of the fair market value that is determined by local assessors to be the total taxable value of land and additions on the property. | Land | Improvement |
|---|---|---|---|---|
| 2025 | $6,910 | $204,750 | $37,450 | $167,300 |
| 2024 | $6,521 | $204,750 | $37,450 | $167,300 |
| 2023 | $6,214 | $204,750 | $37,450 | $167,300 |
| 2022 | $5,423 | $141,400 | $27,300 | $114,100 |
| 2021 | $5,423 | $141,400 | $27,300 | $114,100 |
| 2020 | $5,423 | $141,400 | $27,300 | $114,100 |
| 2019 | $5,380 | $141,400 | $27,300 | $114,100 |
| 2018 | $5,215 | $141,400 | $27,300 | $114,100 |
| 2017 | $4,921 | $136,570 | $37,170 | $99,400 |
| 2016 | $4,921 | $136,570 | $37,170 | $99,400 |
| 2015 | $4,727 | $136,570 | $37,170 | $99,400 |
| 2014 | $4,727 | $136,570 | $37,170 | $99,400 |
Agents Affiliated with this Home
-
K
Seller's Agent in 2025
Kamil Andrukiewicz
New Haus Group LLC
-
C
Buyer's Agent in 2025
Carly Roy
Coldwell Banker Realty
-
S
Seller's Agent in 2024
Scott Bayne
Century 21 Bay-Mar Realty
-
B
Buyer's Agent in 2024
Brett Akerley
Century 21 Bay-Mar Realty
Map
Source: SmartMLS
MLS Number: 24054662
APN: BRIS-000003-000000-000003-035467
- 346 Pine St
- 370 Emmett St Unit 5-3
- 370 Emmett St Unit 5-5
- 370 Emmett St Unit 5-1
- 370 Emmett St Unit 5-2
- 371 Emmett St Unit 19
- 6 Sylvia Ln
- 155 Redstone Hill Rd Unit 23
- 524 Broad St
- 410 Emmett St Unit 41
- 430 Emmett St Unit L
- 196 Frederick St
- 52 Fairview Ave
- 16 Mechanic St
- 180 Lake Ave
- 34 Forest St
- 41 E New St
- 96 Kenney St
- 11 Zipp Ave
- 230 Sunnydale Ave
