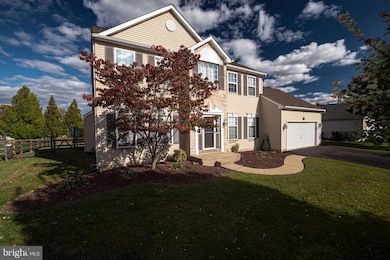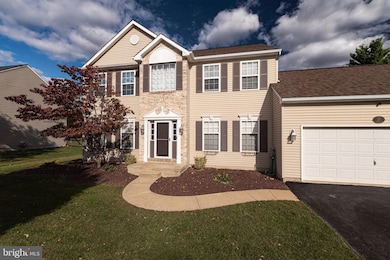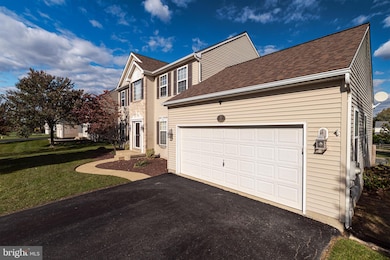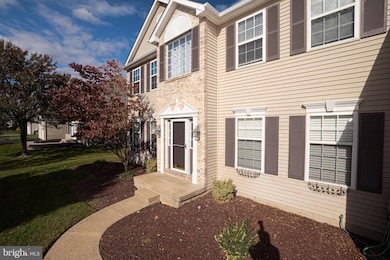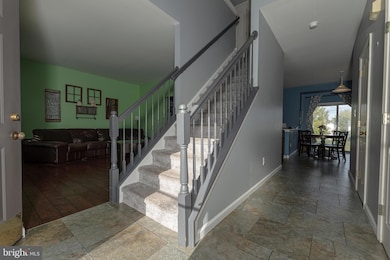27 Basalt St Townsend, DE 19734
Estimated payment $3,254/month
Highlights
- Colonial Architecture
- 1 Fireplace
- Soaking Tub
- Old State Elementary School Rated A
- 2 Car Attached Garage
- Living Room
About This Home
Outstanding "Oxford" 2 Story now available in popular Stonefield, located in the sought-after Appoquinimink School District! This home has great curb appeal boasting vinyl siding and an updated roof (2021). The foyer features beautiful tile flooring that extends to the powder room, laundry room, and the spacious kitchen with a center island, tile backsplash, and no shortage of cabinet space! The family room has a cozy fireplace, and opens to the formal living room. The second floor has a full bathroom, and 4 generously sized bedrooms which includes the primary suite featuring a walk-in closet and its own full bathroom with a soaking tub! Additional features include: a formal dining room, natural gas heat, radon system, and a massive backyard with a large patio. Located conveniently within walking distance to both community parks, and just minutes from major routes making your commute an absolute breeze! This would make a wonderful place to call your next home!
Home Details
Home Type
- Single Family
Est. Annual Taxes
- $4,189
Year Built
- Built in 2002
Lot Details
- 0.54 Acre Lot
- Lot Dimensions are 90.00 x 237.80
- Property is zoned NC21
HOA Fees
- $21 Monthly HOA Fees
Parking
- 2 Car Attached Garage
- Front Facing Garage
Home Design
- Colonial Architecture
- Brick Exterior Construction
- Vinyl Siding
- Concrete Perimeter Foundation
Interior Spaces
- 2,450 Sq Ft Home
- Property has 2 Levels
- 1 Fireplace
- Family Room
- Living Room
- Dining Room
- Laundry Room
- Unfinished Basement
Bedrooms and Bathrooms
- 4 Bedrooms
- Soaking Tub
Utilities
- Forced Air Heating and Cooling System
- Heating System Uses Natural Gas
- Natural Gas Water Heater
Community Details
- Built by Benchmark Builders
- Stonefield Subdivision, The Oxford Floorplan
Listing and Financial Details
- Tax Lot 102
- Assessor Parcel Number 14-007.40-102
Map
Home Values in the Area
Average Home Value in this Area
Tax History
| Year | Tax Paid | Tax Assessment Tax Assessment Total Assessment is a certain percentage of the fair market value that is determined by local assessors to be the total taxable value of land and additions on the property. | Land | Improvement |
|---|---|---|---|---|
| 2024 | $3,781 | $87,500 | $8,800 | $78,700 |
| 2023 | $3,232 | $87,500 | $8,800 | $78,700 |
| 2022 | $3,237 | $87,500 | $8,800 | $78,700 |
| 2021 | $3,196 | $87,500 | $8,800 | $78,700 |
| 2020 | $3,152 | $87,500 | $8,800 | $78,700 |
| 2019 | $3,157 | $87,500 | $8,800 | $78,700 |
| 2018 | $2,829 | $87,500 | $8,800 | $78,700 |
| 2017 | $2,714 | $87,500 | $8,800 | $78,700 |
| 2016 | $2,472 | $87,500 | $8,800 | $78,700 |
| 2015 | $2,409 | $87,500 | $8,800 | $78,700 |
| 2014 | $2,407 | $87,500 | $8,800 | $78,700 |
Property History
| Date | Event | Price | List to Sale | Price per Sq Ft |
|---|---|---|---|---|
| 01/19/2026 01/19/26 | Price Changed | $559,900 | -1.8% | $229 / Sq Ft |
| 11/10/2025 11/10/25 | Price Changed | $569,900 | -3.4% | $233 / Sq Ft |
| 10/23/2025 10/23/25 | For Sale | $589,900 | -- | $241 / Sq Ft |
Purchase History
| Date | Type | Sale Price | Title Company |
|---|---|---|---|
| Interfamily Deed Transfer | -- | None Available | |
| Deed | $365,000 | None Available | |
| Deed | $333,500 | -- | |
| Deed | $215,140 | -- | |
| Deed | $45,000 | -- |
Mortgage History
| Date | Status | Loan Amount | Loan Type |
|---|---|---|---|
| Open | $292,000 | Fannie Mae Freddie Mac | |
| Previous Owner | $266,800 | Purchase Money Mortgage | |
| Previous Owner | $204,383 | No Value Available | |
| Closed | $66,700 | No Value Available |
Source: Bright MLS
MLS Number: DENC2091796
APN: 14-007.40-102
- 520 Chestnut Ln
- 1143 Kayla Ln
- 1019 Robinson Rd
- 1020 Robinson Rd
- 1027 Robinson Rd
- 413 Janets Way
- TBD 3363 Harris Rd
- 1069 Robinson Rd Unit PEMBROOK PLAN
- 1067 Robinson Rd Unit LAKELAND PLAN
- 1065 Robinson Rd Unit WHITFIELD RANCH PLAN
- 1063 Robinson Rd Unit WHITFIELD PLAN
- 1071 Robinson Rd Unit DELRAY PLAN
- 122 Tweedsmere Dr
- 433 Wyatt Dr
- 212 Case Rd
- 208 Case Rd
- 206 Case Rd
- 195 Case Rd
- 202 Case Rd
- 231 Camerton Ln
- 1015 Robinson Rd
- 521 Goldsborough Dr
- 103 Trupenny Turn
- 802 Haley St
- 320 Main St Unit 1
- 211 Bonnybrook Rd
- 204 Beckington Ct
- 588 Gum Bush Rd
- 5 W Minglewood Dr
- 1430 Carrick Ct
- 319 E Cochran St
- 303 E Green St
- 322 Caribou Ln
- 1239 Pimpernell Path
- 910 Janvier Ct
- 410 N Ramunno Dr
- 712 Wallasey Dr
- 122 Liborio Dr
- 310 Andrew Ct
- 312 Vincent Cir
Ask me questions while you tour the home.


