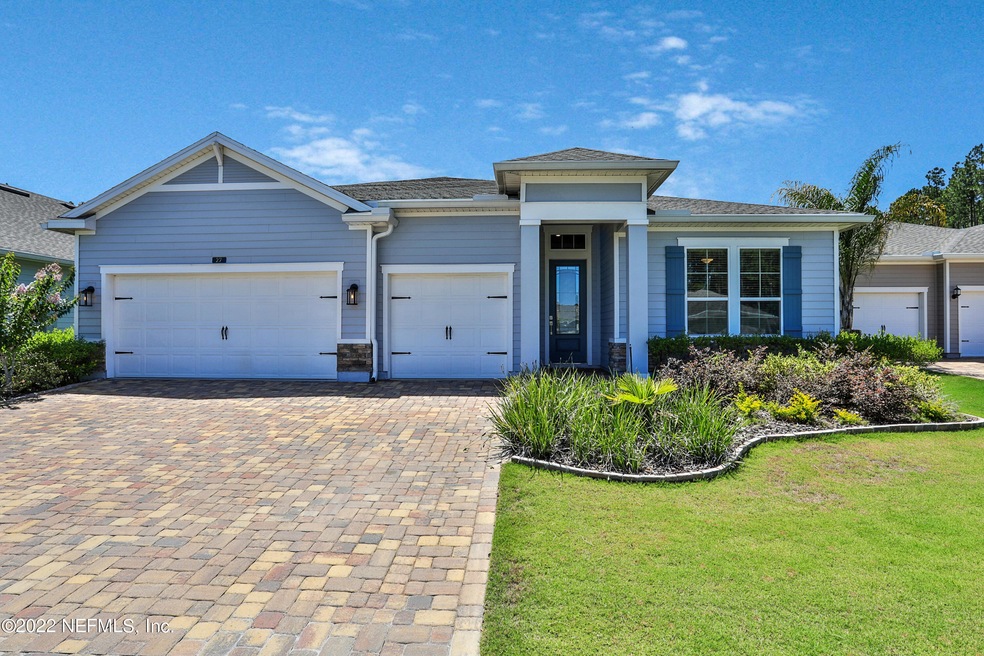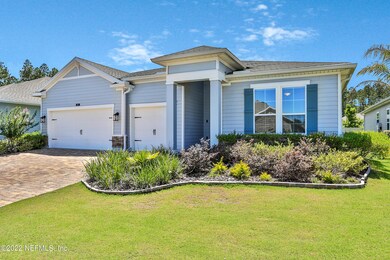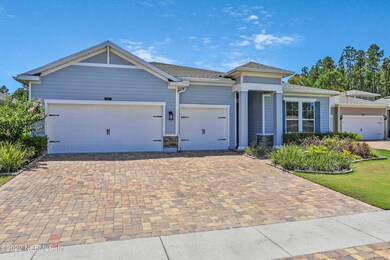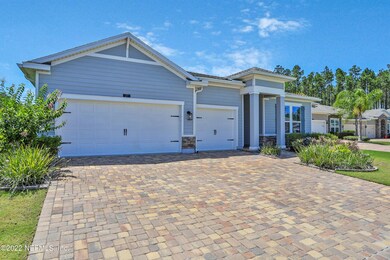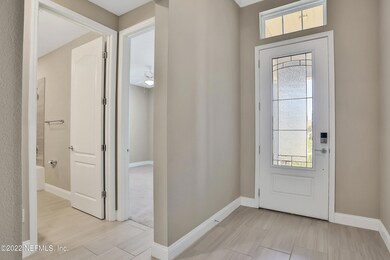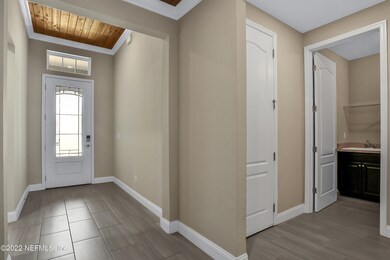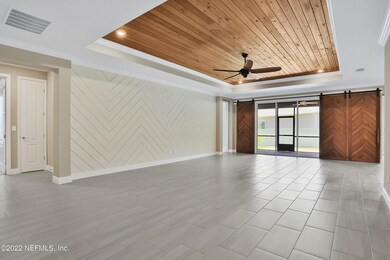
27 Colibri Bank Ln Saint Augustine, FL 32092
Highlights
- Fitness Center
- Clubhouse
- Tennis Courts
- Mill Creek Academy Rated A
- Traditional Architecture
- Breakfast Area or Nook
About This Home
As of July 2022Huge Price Drop! This beautiful 2018 Lennar Medallion floor plan with 4 beds, 3 baths, a 3-car garage, and No CDD Fees is available in the now sold-out neighborhood of Windward Ranch! With over $70K of upgrades, custom woodwork is everywhere! Usually, when you see this many upgrades it's in a model and is not available in a home you can purchase. Here it's all included! After entering through the beautiful front door, you will be drawn through the foyer and into the great room by the custom tongue-and-groove ceilings. The tall ceilings and 8-foot doors make this home feel very grand. Premium tile in main areas, laundry, and bathrooms. The kitchen has beautiful white Quartz kitchen countertops, a large kitchen island, 42'' premium cabinets, recessed lighting, and stainless steel appliances The generously sized master suite has lots of natural light, a large walk-in closet, split vanities, a separate shower and bathtub, and (like all other bedrooms) a shiplap feature wall. There are extended 5 ¼ baseboards and crown molding throughout the home. The flex room is the perfect space for a game room, playroom, or large formal dining room, and has tray ceilings with tongue and groove, crown molding, and wainscoting. The great room has a beautiful, chevron-pattern, shiplap feature wall, and tongue-and-groove ceiling with crown molding. The covered, screened, paver lanai, with a tongue-and-groove ceiling, creates a fantastic indoor-outdoor entertaining space due to the large sliders. Custom chevron pattern barn doors allow for extra privacy when desired. This efficient home has a gas cooktop, oven, tankless water heater, and dryer. You also get a full irrigation system, water softener, and paver driveway. Lap Hardee Board siding and stacked stone allow for an attractive, very low-maintenance; and resilient exterior. This is a MUST SEE!
Last Agent to Sell the Property
BETTER HOMES & GARDENS REAL ESTATE LIFESTYLES REALTY License #3306171 Listed on: 06/03/2022

Home Details
Home Type
- Single Family
Est. Annual Taxes
- $5,214
Year Built
- Built in 2018
Lot Details
- Cul-De-Sac
- Vinyl Fence
- Front and Back Yard Sprinklers
HOA Fees
- $126 Monthly HOA Fees
Parking
- 3 Car Attached Garage
- Garage Door Opener
Home Design
- Traditional Architecture
- Wood Frame Construction
- Shingle Roof
Interior Spaces
- 2,657 Sq Ft Home
- 1-Story Property
- Entrance Foyer
- Tile Flooring
- Washer and Electric Dryer Hookup
Kitchen
- Breakfast Area or Nook
- Breakfast Bar
- Gas Range
- <<microwave>>
- Ice Maker
- Dishwasher
- Kitchen Island
- Disposal
Bedrooms and Bathrooms
- 4 Bedrooms
- Split Bedroom Floorplan
- Walk-In Closet
- 3 Full Bathrooms
- Bathtub With Separate Shower Stall
Home Security
- Security System Owned
- Fire and Smoke Detector
Eco-Friendly Details
- Energy-Efficient Windows
Outdoor Features
- Patio
- Front Porch
Schools
- Mill Creek Academy Elementary School
- Murray Middle School
- St. Augustine High School
Utilities
- Central Heating and Cooling System
- Heat Pump System
- Tankless Water Heater
- Natural Gas Water Heater
Listing and Financial Details
- Assessor Parcel Number 0274425050
Community Details
Overview
- Leland Management Association, Phone Number (904) 420-0152
- Windward Ranch Subdivision
Amenities
- Clubhouse
Recreation
- Tennis Courts
- Community Basketball Court
- Community Playground
- Fitness Center
- Jogging Path
Ownership History
Purchase Details
Home Financials for this Owner
Home Financials are based on the most recent Mortgage that was taken out on this home.Purchase Details
Purchase Details
Purchase Details
Home Financials for this Owner
Home Financials are based on the most recent Mortgage that was taken out on this home.Similar Homes in the area
Home Values in the Area
Average Home Value in this Area
Purchase History
| Date | Type | Sale Price | Title Company |
|---|---|---|---|
| Warranty Deed | $560,000 | Crockett Law Pl | |
| Warranty Deed | -- | Attorney | |
| Quit Claim Deed | -- | Attorney | |
| Special Warranty Deed | $337,000 | Calatlantic Title Inc |
Mortgage History
| Date | Status | Loan Amount | Loan Type |
|---|---|---|---|
| Previous Owner | $136,933 | New Conventional |
Property History
| Date | Event | Price | Change | Sq Ft Price |
|---|---|---|---|---|
| 07/16/2025 07/16/25 | For Sale | $575,000 | +70.7% | $216 / Sq Ft |
| 12/17/2023 12/17/23 | Off Market | $336,933 | -- | -- |
| 12/17/2023 12/17/23 | Off Market | $560,000 | -- | -- |
| 07/25/2022 07/25/22 | Sold | $560,000 | -12.5% | $211 / Sq Ft |
| 07/12/2022 07/12/22 | Pending | -- | -- | -- |
| 06/03/2022 06/03/22 | For Sale | $639,999 | +89.9% | $241 / Sq Ft |
| 02/27/2019 02/27/19 | Sold | $336,933 | -6.7% | $127 / Sq Ft |
| 01/27/2019 01/27/19 | Pending | -- | -- | -- |
| 11/13/2018 11/13/18 | For Sale | $360,985 | -- | $136 / Sq Ft |
Tax History Compared to Growth
Tax History
| Year | Tax Paid | Tax Assessment Tax Assessment Total Assessment is a certain percentage of the fair market value that is determined by local assessors to be the total taxable value of land and additions on the property. | Land | Improvement |
|---|---|---|---|---|
| 2025 | $5,214 | $455,806 | -- | -- |
| 2024 | $5,214 | $442,960 | -- | -- |
| 2023 | $5,214 | $430,058 | $90,720 | $339,338 |
| 2022 | $3,855 | $322,053 | $0 | $0 |
| 2021 | $3,832 | $312,673 | $0 | $0 |
| 2020 | $3,819 | $308,356 | $0 | $0 |
| 2019 | $4,478 | $304,358 | $0 | $0 |
Agents Affiliated with this Home
-
Debbie Da Silva

Seller's Agent in 2025
Debbie Da Silva
BERKSHIRE HATHAWAY HOMESERVICES, FLORIDA NETWORK REALTY
(904) 823-5777
147 Total Sales
-
Kavie Stahl

Seller's Agent in 2022
Kavie Stahl
BETTER HOMES & GARDENS REAL ESTATE LIFESTYLES REALTY
(904) 591-5332
100 Total Sales
-
CHRISTIAN STAHL
C
Seller Co-Listing Agent in 2022
CHRISTIAN STAHL
BETTER HOMES & GARDENS REAL ESTATE LIFESTYLES REALTY
(904) 382-0027
67 Total Sales
-
Kurt Bogart

Buyer's Agent in 2022
Kurt Bogart
ENDLESS SUMMER REALTY
(904) 947-0040
140 Total Sales
-
M
Seller's Agent in 2019
Matthew Figlesthaler
LENNAR REALTY INC
-
ERIC SOTOLONGO

Buyer's Agent in 2019
ERIC SOTOLONGO
THE PROPERTY PROS REALTY GROUP INC
(904) 891-2008
88 Total Sales
Map
Source: realMLS (Northeast Florida Multiple Listing Service)
MLS Number: 1173115
APN: 027442-5050
- 34 Anguilla Blvd
- 102 Anguilla Blvd
- 383 Saint Vincent Dr
- 488 Montserrat Dr
- 121 Seamount Way
- 281 Tintamarre Dr
- 64 Nevis Peak Ln
- 204 Tintamarre Dr
- 37 Tobago Ln
- 165 Crown Colony Rd
- 124 Tintamarre Dr
- 130 Crown Colony Rd
- 105 Crown Colony Rd
- 270 King George Ave
- 33 Crown Colony Rd
- 1804 Woodstone Way
- 483 Saint Kitts Loop
- 2005 Fieldstone Ct
- 221 Saint Kitts Loop
- 78 Oak Knoll Ct
