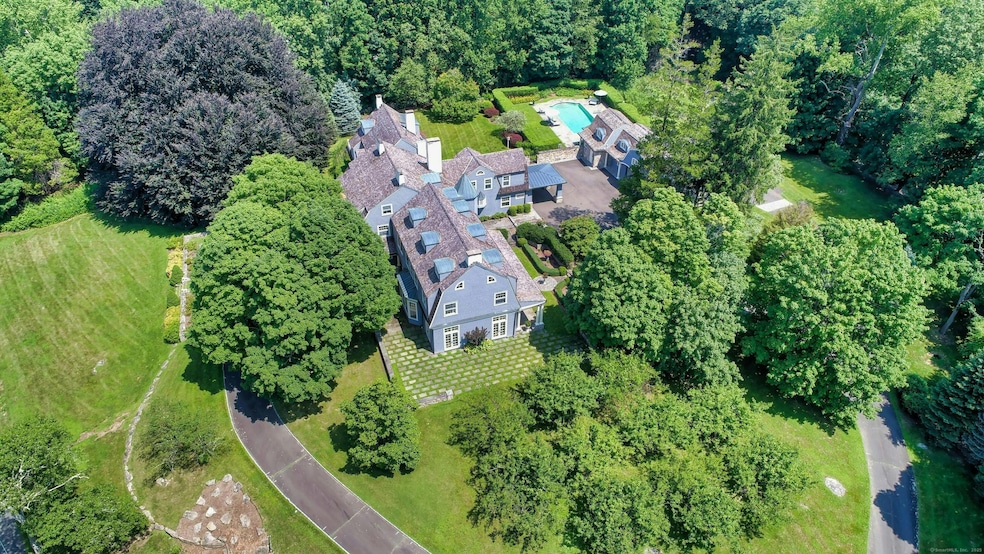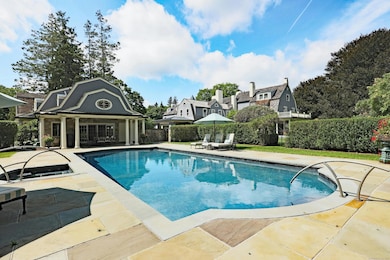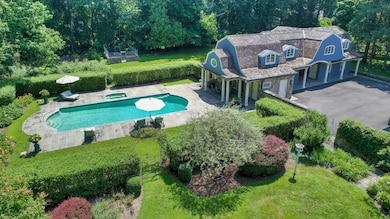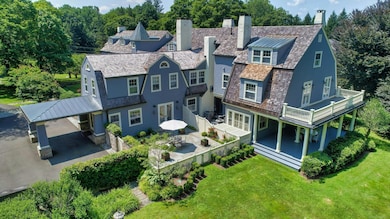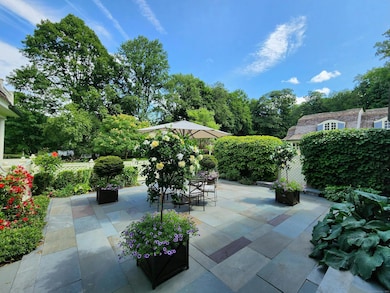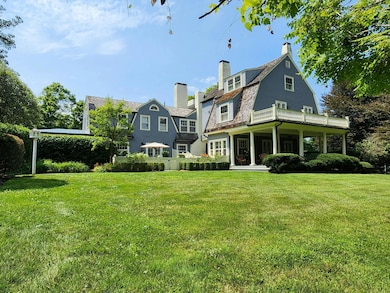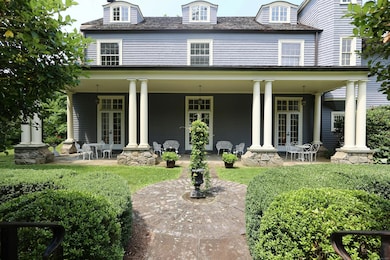27 Country Club Rd Ridgefield, CT 06877
Estimated payment $26,551/month
Highlights
- Pool House
- 3.22 Acre Lot
- Fruit Trees
- Veterans Park Elementary School Rated A
- Colonial Architecture
- Music or Sound Studio
About This Home
"HOMEWOOD" - This remarkable country compound is one of the precious few 18th/19th century shingle style colonial revival estates remaining in Fairfield Cty. Dating back to 1750, the original pre-revolutionary war home captivated the attention of prominent NYC banker, George Haven, who purchased the home in 1890 & expanded it significantly including a glorious 50' ballroom designed by Elsie de Wolfe, 19th C designer, rivaling the best of her work in NYC. Today, after $2M of extensive & thoughtful updates over the past decade, Homewood is unparalleled in its historical detail & state of the art features. Total 12,853sf on 3 levels w/ 20+ rooms, 13 original fireplaces, 8+ BRs, 7/2 bths; pool house w/kitchen, full bth, & changing rooms; heated gunite pool & spa; 3 carriage style garages w/porte-cochere; multiple porches/terraces; set on 3.22 manicured & level acres. Highest attention to detail: front to back Great Hall w/ingenious ceremonial mahogany staircases; expansive chef's kitchen/butler's pntry; over-sized formal DR w/brkfst alcove; plus primary suite w/pvt balcony, multiple closets & 2 sumptuous bathrooms offering radiant heated floor, steam shower, & jetted tub. Vast 3rd floor w/additional BRs, artist studios, even a cook book library, plus elevator to all levels in the home. Additional: 9 zones HVAC; 3 zones radiant; generator; irrigation; Glen Gate designed stone terraces, flowering gardens/orchard; all in premier Silver Spring location, just moments to the NY border.
Listing Agent
William Pitt Sotheby's Int'l Brokerage Phone: (203) 733-7053 License #RES.0770587 Listed on: 07/15/2025

Home Details
Home Type
- Single Family
Est. Annual Taxes
- $65,443
Year Built
- Built in 1755
Lot Details
- 3.22 Acre Lot
- Stone Wall
- Sprinkler System
- Fruit Trees
- Property is zoned RAA
Home Design
- Colonial Architecture
- Antique Architecture
- Concrete Foundation
- Stone Foundation
- Frame Construction
- Wood Shingle Roof
- Shingle Siding
Interior Spaces
- 12,853 Sq Ft Home
- Elevator
- 13 Fireplaces
- French Doors
- Entrance Foyer
- Sitting Room
- Home Gym
- Concrete Flooring
- Home Security System
Kitchen
- Gas Range
- Range Hood
- Microwave
- Ice Maker
- Dishwasher
- Wine Cooler
Bedrooms and Bathrooms
- 8 Bedrooms
- Maid or Guest Quarters
- Steam Shower
Laundry
- Laundry Room
- Laundry on upper level
- Dryer
- Washer
Attic
- Storage In Attic
- Walkup Attic
- Finished Attic
Unfinished Basement
- Basement Fills Entire Space Under The House
- Basement Storage
Parking
- 3 Car Garage
- Automatic Garage Door Opener
Pool
- Pool House
- Cabana
- Heated In Ground Pool
- Gunite Pool
Outdoor Features
- Balcony
- Terrace
- Exterior Lighting
- Porch
Location
- Property is near a golf course
Schools
- Veterans Park Elementary School
- East Ridge Middle School
- Ridgefield High School
Utilities
- Forced Air Zoned Heating and Cooling System
- Heating System Uses Oil
- Hydro-Air Heating System
- Radiant Heating System
- Power Generator
- 60 Gallon+ Oil Water Heater
- Fuel Tank Located in Basement
- Cable TV Available
Community Details
- Music or Sound Studio
Listing and Financial Details
- Exclusions: Includes all appliances, shades, and light fixtures except drapery (tbd) and 3 chandeliers (foyer, dining room, & kitchen table)
- Assessor Parcel Number 276649
Map
Home Values in the Area
Average Home Value in this Area
Property History
| Date | Event | Price | List to Sale | Price per Sq Ft | Prior Sale |
|---|---|---|---|---|---|
| 07/15/2025 07/15/25 | For Sale | $3,995,000 | +6.5% | $311 / Sq Ft | |
| 06/19/2014 06/19/14 | Sold | $3,750,000 | -6.1% | $309 / Sq Ft | View Prior Sale |
| 05/20/2014 05/20/14 | Pending | -- | -- | -- | |
| 05/03/2013 05/03/13 | For Sale | $3,995,000 | -- | $329 / Sq Ft |
Source: SmartMLS
MLS Number: 24111836
APN: RIDG M:D18 B:0054
- 8 West Ln
- 46 White Birch Rd
- 185 Branchville Rd
- 164 Spring St
- 2 Cook Close Unit 2
- 69 Lawson Ln
- 53 Lawson Ln
- 38 Bishop Park Rd
- 66 Pumping Station Rd
- 96 Danbury Rd Unit G
- 89 Florida Hill Rd Unit FP
- 57 Truesdale Lake Dr
- 40 Hull Place
- 31 Main St
- 118 Old Mill River Rd
- 2 Cypress Ln
- 8 Quarry Corner Unit 8
- 29 Tito Ln
- 261 Linden Tree Rd
- 314 Boulder Ridge Rd Unit 36
