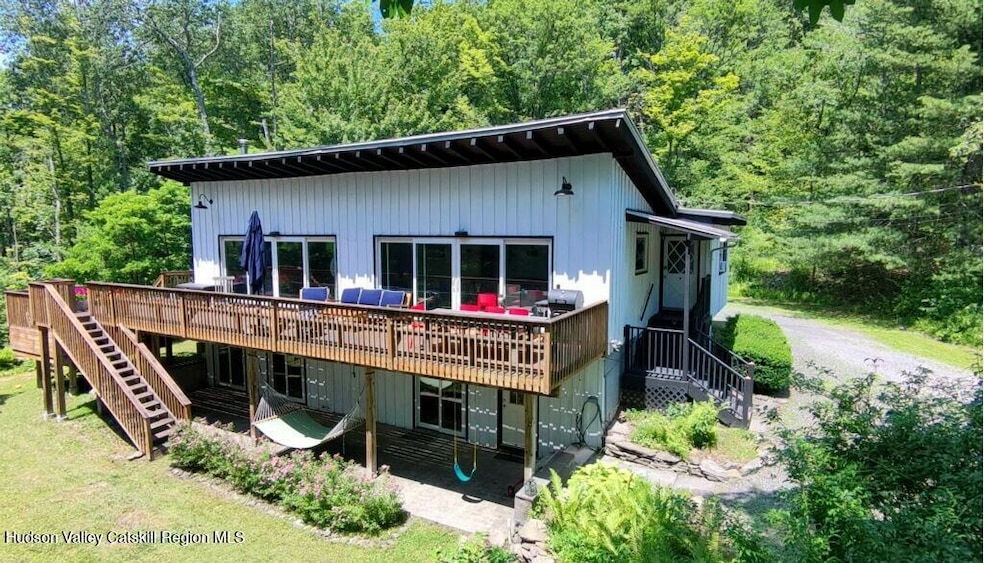
27 Crosswell Manor Dr Shokan, NY 12481
Olive NeighborhoodEstimated payment $3,236/month
Highlights
- Contemporary Architecture
- Rural View
- Wood Flooring
- Woodstock Elementary School Rated A-
- Vaulted Ceiling
- Private Yard
About This Home
Bright loft-style retreat with studio potential in low-tax Olive. Spacious and light, this open concept home is perfect for weekend escapes and full-time enjoyment.
Set in a semi-private location with potential for lovely views with some selective cutting, the layout features Great rooms on both levels , ideal for live/work use, entertaining or a creative retreat.
Upstairs, sliding doors open to a 500 sq ft deck, perfect for dining al fresco. The lower level has it's own outside access and is currently used as a gym/rec room offering endless use for a studio, media room, or in-home business. Also on the the lower level are two bedrooms with a shared bathroom making it great for hosting guests and family .
Enjoy nearby the beautiful new walking trails along the reservoir and drive just 20 minutes Woodstock for restaurants, music, and shopping and ski areas just beyond.
This flexible layout offer a perfect blend of comfort and creativity.
Home Details
Home Type
- Single Family
Est. Annual Taxes
- $6,201
Year Built
- Built in 1971 | Remodeled
Lot Details
- 1.1 Acre Lot
- Cul-De-Sac
- Gentle Sloping Lot
- Private Yard
- Front Yard
Parking
- 2 Car Attached Garage
- Side Facing Garage
Home Design
- Contemporary Architecture
- Block Foundation
- Frame Construction
- Board and Batten Siding
Interior Spaces
- 2-Story Property
- Bookcases
- Beamed Ceilings
- Vaulted Ceiling
- Ceiling Fan
- Insulated Windows
- Sliding Doors
- Family Room
- Living Room
- Dining Room
- Den
- Library
- Wood Flooring
- Rural Views
Kitchen
- Gas Oven
- Range with Range Hood
- Microwave
- Dishwasher
- Kitchen Island
Bedrooms and Bathrooms
- 3 Bedrooms
- Primary bedroom located on second floor
- 3 Full Bathrooms
Laundry
- Laundry Room
- Laundry on lower level
- Washer
Pool
- Outdoor Shower
Utilities
- Cooling System Mounted To A Wall/Window
- Forced Air Heating System
- Propane Stove
- Heating System Uses Oil
- Propane
- Well
- Tankless Water Heater
- Fuel Tank
Community Details
- No Home Owners Association
Listing and Financial Details
- Legal Lot and Block 5.200 / 1
- Assessor Parcel Number 36.19-1-5.200
Map
Home Values in the Area
Average Home Value in this Area
Tax History
| Year | Tax Paid | Tax Assessment Tax Assessment Total Assessment is a certain percentage of the fair market value that is determined by local assessors to be the total taxable value of land and additions on the property. | Land | Improvement |
|---|---|---|---|---|
| 2024 | $6,134 | $408,200 | $74,300 | $333,900 |
| 2023 | $5,966 | $408,200 | $74,300 | $333,900 |
| 2022 | $5,991 | $408,200 | $74,300 | $333,900 |
| 2021 | $5,991 | $324,000 | $67,500 | $256,500 |
| 2020 | $5,359 | $274,500 | $67,500 | $207,000 |
| 2019 | $5,331 | $274,500 | $67,500 | $207,000 |
| 2018 | $5,414 | $274,500 | $67,500 | $207,000 |
| 2017 | $5,364 | $274,500 | $67,500 | $207,000 |
| 2016 | $5,344 | $274,500 | $67,500 | $207,000 |
| 2015 | -- | $274,500 | $67,500 | $207,000 |
| 2014 | -- | $274,500 | $67,500 | $207,000 |
Property History
| Date | Event | Price | Change | Sq Ft Price |
|---|---|---|---|---|
| 07/15/2025 07/15/25 | Price Changed | $499,000 | -9.2% | $333 / Sq Ft |
| 07/03/2025 07/03/25 | Price Changed | $549,500 | -5.3% | $366 / Sq Ft |
| 06/26/2025 06/26/25 | For Sale | $580,000 | -- | $387 / Sq Ft |
Purchase History
| Date | Type | Sale Price | Title Company |
|---|---|---|---|
| Bargain Sale Deed | -- | None Available | |
| Bargain Sale Deed | $315,000 | None Available | |
| Bargain Sale Deed | $258,000 | None Available |
Mortgage History
| Date | Status | Loan Amount | Loan Type |
|---|---|---|---|
| Open | $20,058 | Unknown | |
| Open | $75,000 | Credit Line Revolving | |
| Previous Owner | $175,000 | Purchase Money Mortgage |
Similar Homes in Shokan, NY
Source: Hudson Valley Catskills Region Multiple List Service
MLS Number: 20252555
APN: 4000-036.019-0001-005.200-0000
- 252 Upper Boiceville Rd
- TBD Bostock Rd
- Tbd New York 28
- 3382 State Route 28
- 44 Dogwood Dr
- 0 Lot Shagbark Dr
- 77 Upper Boiceville Rd
- 31 Lang Rd
- 62 Watson Hollow Rd
- 71 Watson Hollow Rd
- 48 Hillside Dr
- 2 Shokan Park Rd
- 2 Mountain Valley Rd
- 11 Heyden Rd
- 121-1 Mountain Rd
- 258 Watson Hollow Rd
- Tbd New York 28
- 35 Mountain Rd
- 3076 New York 28
- 465 High Point Mountain Rd
- 78 Burgher Rd
- 21 Abbey Rd Unit ID1241292P
- 5262 Route 28
- 11 Shultis Farm Rd
- 195 Glenford Wittenberg Rd
- 442 Acorn Hill Rd
- 295 Grog Kill Rd
- 273 Grog Kill Rd
- 33 Race Track Rd
- 75 Hill 99
- 14 Jay St
- 17 Cross Patch Rd
- 269 Brown Rd
- 41 Park Dr
- 18 Country Club Ln
- 106 Chestnut Hill Rd
- 2003 Queens Hwy
- 21 Cricket Ridge
- 32 Maurizi Ln
- 879 Samsonville Rd






