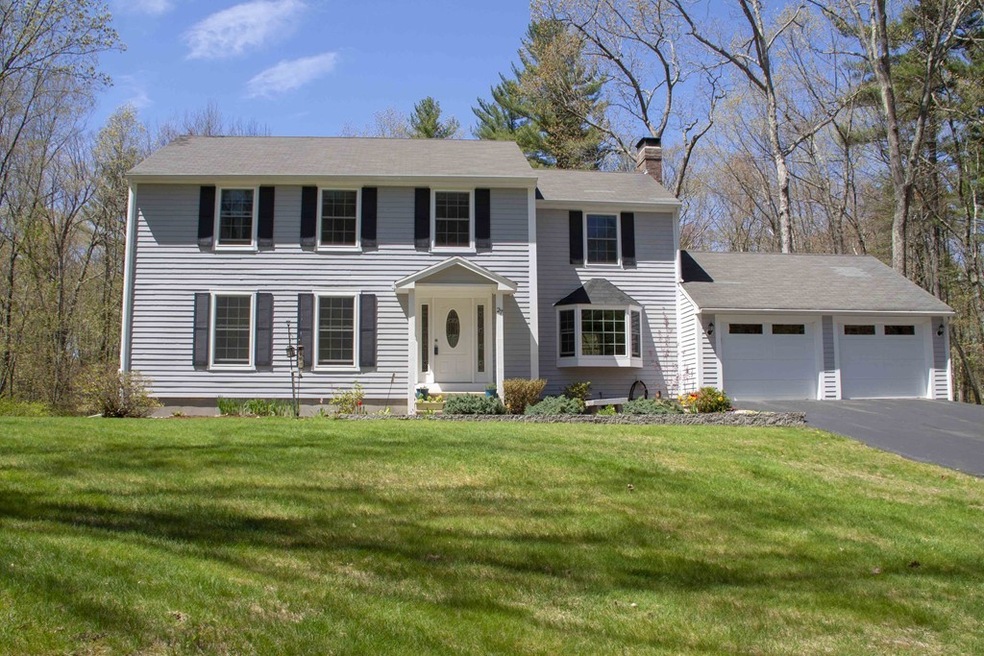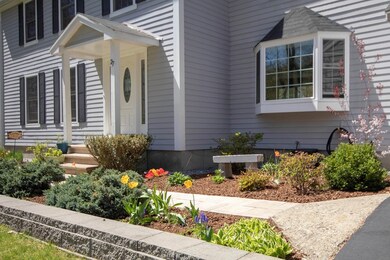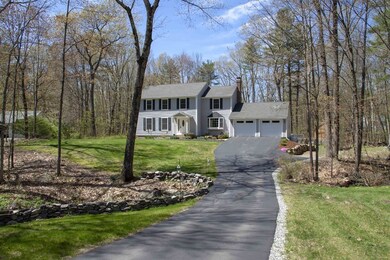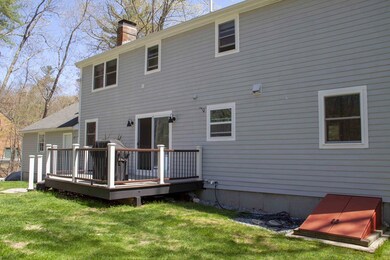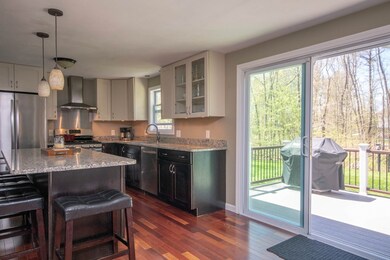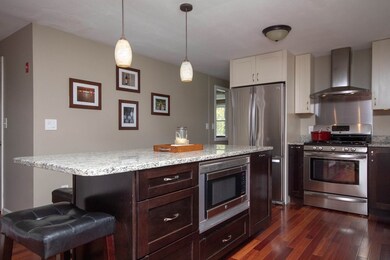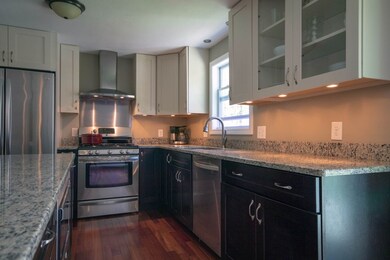
27 Dahl Rd Merrimack, NH 03054
3
Beds
3
Baths
2,759
Sq Ft
0.96
Acres
Highlights
- In Ground Pool
- Deck
- Wood Flooring
About This Home
As of June 2019Enjoy this like new 3 bedroom colonial and inground pool-just in time for summer fun and relaxation. Spacious bedrooms, gorgeous hardwood flooring and updated kitchen and baths. Plus rec room and bar in partial finished basement. And, the 18 x 36 inground pool with pool house ready for family fun and entertaining
Home Details
Home Type
- Single Family
Est. Annual Taxes
- $9,153
Year Built
- Built in 1980
Parking
- 2 Car Garage
Flooring
- Wood
- Wall to Wall Carpet
Outdoor Features
- In Ground Pool
- Deck
Utilities
- Heating System Uses Propane
- Propane Water Heater
- Private Sewer
Additional Features
- Range
- Property is zoned AR-1
- Basement
Ownership History
Date
Name
Owned For
Owner Type
Purchase Details
Listed on
May 9, 2019
Closed on
Jun 19, 2019
Sold by
Cheetham Patrick and Cheetham Heather
Bought by
Moran Michelle R
Seller's Agent
Mark Oswald
RE/MAX Innovative Properties
Buyer's Agent
Mark Oswald
RE/MAX Innovative Properties
List Price
$425,000
Sold Price
$433,000
Premium/Discount to List
$8,000
1.88%
Total Days on Market
4
Current Estimated Value
Home Financials for this Owner
Home Financials are based on the most recent Mortgage that was taken out on this home.
Estimated Appreciation
$234,429
Avg. Annual Appreciation
7.56%
Original Mortgage
$411,350
Interest Rate
4.1%
Mortgage Type
Purchase Money Mortgage
Purchase Details
Listed on
Nov 5, 2012
Closed on
Dec 31, 2012
Sold by
Ricci Lauren A
Bought by
Cheetham Patrick and Cheetham Heather
Seller's Agent
Donna Whalen
RE/MAX Innovative Properties
Buyer's Agent
Lisa Bailey
RE/MAX Synergy
List Price
$329,900
Sold Price
$305,000
Premium/Discount to List
-$24,900
-7.55%
Home Financials for this Owner
Home Financials are based on the most recent Mortgage that was taken out on this home.
Avg. Annual Appreciation
5.56%
Purchase Details
Closed on
Apr 27, 2009
Sold by
Sapienza Joseph J and Sapienza Karen M
Bought by
Ricci Lauren A
Home Financials for this Owner
Home Financials are based on the most recent Mortgage that was taken out on this home.
Original Mortgage
$283,679
Interest Rate
4.93%
Mortgage Type
Purchase Money Mortgage
Map
Create a Home Valuation Report for This Property
The Home Valuation Report is an in-depth analysis detailing your home's value as well as a comparison with similar homes in the area
Similar Homes in the area
Home Values in the Area
Average Home Value in this Area
Purchase History
| Date | Type | Sale Price | Title Company |
|---|---|---|---|
| Warranty Deed | $433,000 | -- | |
| Warranty Deed | $433,000 | -- | |
| Warranty Deed | $305,000 | -- | |
| Warranty Deed | $305,000 | -- | |
| Deed | $293,500 | -- | |
| Deed | $293,500 | -- |
Source: Public Records
Mortgage History
| Date | Status | Loan Amount | Loan Type |
|---|---|---|---|
| Open | $410,000 | Stand Alone Refi Refinance Of Original Loan | |
| Closed | $411,350 | Purchase Money Mortgage | |
| Previous Owner | $30,000 | Unknown | |
| Previous Owner | $283,679 | Purchase Money Mortgage | |
| Previous Owner | $43,000 | Unknown |
Source: Public Records
Property History
| Date | Event | Price | Change | Sq Ft Price |
|---|---|---|---|---|
| 06/19/2019 06/19/19 | Sold | $433,000 | +1.9% | $157 / Sq Ft |
| 05/13/2019 05/13/19 | Pending | -- | -- | -- |
| 05/09/2019 05/09/19 | For Sale | $425,000 | +39.3% | $154 / Sq Ft |
| 12/28/2012 12/28/12 | Sold | $305,000 | -7.5% | $112 / Sq Ft |
| 11/27/2012 11/27/12 | Pending | -- | -- | -- |
| 11/05/2012 11/05/12 | For Sale | $329,900 | -- | $121 / Sq Ft |
Source: MLS Property Information Network (MLS PIN)
Tax History
| Year | Tax Paid | Tax Assessment Tax Assessment Total Assessment is a certain percentage of the fair market value that is determined by local assessors to be the total taxable value of land and additions on the property. | Land | Improvement |
|---|---|---|---|---|
| 2024 | $9,153 | $442,400 | $228,200 | $214,200 |
| 2023 | $8,605 | $442,400 | $228,200 | $214,200 |
| 2022 | $7,689 | $442,400 | $228,200 | $214,200 |
| 2021 | $7,596 | $442,400 | $228,200 | $214,200 |
| 2020 | $7,916 | $329,000 | $159,800 | $169,200 |
| 2019 | $7,939 | $329,000 | $159,800 | $169,200 |
| 2018 | $7,890 | $327,100 | $159,800 | $167,300 |
| 2017 | $7,644 | $327,100 | $159,800 | $167,300 |
| 2016 | $7,455 | $327,100 | $159,800 | $167,300 |
| 2015 | $7,418 | $300,100 | $140,600 | $159,500 |
| 2014 | $7,229 | $300,100 | $140,600 | $159,500 |
| 2013 | $7,175 | $300,100 | $140,600 | $159,500 |
Source: Public Records
Source: MLS Property Information Network (MLS PIN)
MLS Number: 72497119
APN: MRMK-000003B-000116
Nearby Homes
- 12 Charles Rd
- 10 Charles Rd
- 2 Curt Rd
- 107 Naticook Rd
- 2 Lamson Dr
- 15 Wasserman Heights
- 1 County Rd
- 2 Tinker Rd
- 8 Mason Rd
- 15 Tinker Rd
- 25 Hickory Dr
- 27 Cambridge Dr
- 6 Aldrich Cir
- 613 Amherst St
- 3 New Haven Dr Unit UG206
- 5 Mosswood Cir
- 288-288A S Merrimack Rd
- 218 Millwright Dr Unit 218
- 2 Roedean Dr Unit UA304
- 237 Stonebridge Dr
