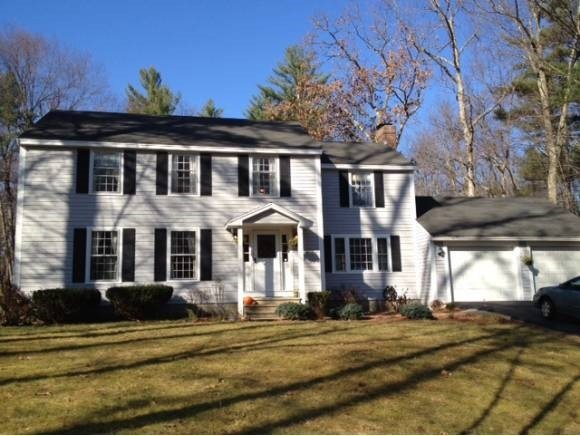27 Dahl Rd Merrimack, NH 03054
Highlights
- Colonial Architecture
- Wooded Lot
- Wood Flooring
- Wood Burning Stove
- Cathedral Ceiling
- 2 Car Direct Access Garage
About This Home
As of June 2019Don't wait to see this Classic Colonial-style home in desirable South Merrimack. Fantastic curb-appeal in a beautiful, private setting on approx. acre of land. Many updates throughout: new gleaming Brazilian cherry hardwood floors on entire 1st floor & newly upgraded carpeting & laminate flooring installed on 2nd floor. Entire upstairs & downstairs recently painted. Recessed lighting, ceiling fans, all new light fixtures, and whole-house fan. Updated bathrm vanities w/ granite and corian countertops. Large bedrms w/ huge closets. Gorgeous kitchen island w/ pendant lighting. Entertain family in large dining rm and welcoming, open-concept kitchen & family rm. Cozy up to the wood burning fireplace w/ energy saving wood stove insert. Power outage? Stay warm with wood stove & enjoy running water (cold and hot) & cooking during those unfortunate times. Oversized two-car, direct entry garage. Gas heat, 2nd-flr laundry, partially finished basement &inground pool w/safety cover. Welcome home!
Home Details
Home Type
- Single Family
Est. Annual Taxes
- $7,680
Year Built
- Built in 1980
Lot Details
- 0.96 Acre Lot
- Property is Fully Fenced
- Landscaped
- Level Lot
- Wooded Lot
Parking
- 2 Car Direct Access Garage
Home Design
- Colonial Architecture
- Concrete Foundation
- Shingle Roof
- Clap Board Siding
- Stick Built Home
Interior Spaces
- 2-Story Property
- Central Vacuum
- Cathedral Ceiling
- Whole House Fan
- Ceiling Fan
- Wood Burning Stove
- Wood Burning Fireplace
- Attic Fan
- Laundry on upper level
Kitchen
- Open to Family Room
- Range Hood
- Microwave
- Dishwasher
- Kitchen Island
Flooring
- Wood
- Carpet
- Laminate
- Vinyl
Bedrooms and Bathrooms
- 3 Bedrooms
- En-Suite Primary Bedroom
Finished Basement
- Basement Fills Entire Space Under The House
- Interior Basement Entry
- Sump Pump
Home Security
- Storm Windows
- Fire and Smoke Detector
Schools
- Thorntons Ferry Elementary School
Utilities
- Zoned Heating and Cooling
- Hot Water Heating System
- Heating System Uses Gas
- Underground Utilities
- Liquid Propane Gas Water Heater
- Septic Tank
- Leach Field
- High Speed Internet
Listing and Financial Details
- Tax Lot 000116
Ownership History
Purchase Details
Home Financials for this Owner
Home Financials are based on the most recent Mortgage that was taken out on this home.Purchase Details
Home Financials for this Owner
Home Financials are based on the most recent Mortgage that was taken out on this home.Purchase Details
Home Financials for this Owner
Home Financials are based on the most recent Mortgage that was taken out on this home.Map
Home Values in the Area
Average Home Value in this Area
Purchase History
| Date | Type | Sale Price | Title Company |
|---|---|---|---|
| Warranty Deed | $433,000 | -- | |
| Warranty Deed | $433,000 | -- | |
| Warranty Deed | $305,000 | -- | |
| Warranty Deed | $305,000 | -- | |
| Deed | $293,500 | -- | |
| Deed | $293,500 | -- |
Mortgage History
| Date | Status | Loan Amount | Loan Type |
|---|---|---|---|
| Open | $410,000 | Stand Alone Refi Refinance Of Original Loan | |
| Closed | $411,350 | Purchase Money Mortgage | |
| Previous Owner | $30,000 | Unknown | |
| Previous Owner | $283,679 | Purchase Money Mortgage | |
| Previous Owner | $43,000 | Unknown |
Property History
| Date | Event | Price | Change | Sq Ft Price |
|---|---|---|---|---|
| 06/19/2019 06/19/19 | Sold | $433,000 | +1.9% | $157 / Sq Ft |
| 05/13/2019 05/13/19 | Pending | -- | -- | -- |
| 05/09/2019 05/09/19 | For Sale | $425,000 | +39.3% | $154 / Sq Ft |
| 12/28/2012 12/28/12 | Sold | $305,000 | -7.5% | $112 / Sq Ft |
| 11/27/2012 11/27/12 | Pending | -- | -- | -- |
| 11/05/2012 11/05/12 | For Sale | $329,900 | -- | $121 / Sq Ft |
Tax History
| Year | Tax Paid | Tax Assessment Tax Assessment Total Assessment is a certain percentage of the fair market value that is determined by local assessors to be the total taxable value of land and additions on the property. | Land | Improvement |
|---|---|---|---|---|
| 2024 | $9,153 | $442,400 | $228,200 | $214,200 |
| 2023 | $8,605 | $442,400 | $228,200 | $214,200 |
| 2022 | $7,689 | $442,400 | $228,200 | $214,200 |
| 2021 | $7,596 | $442,400 | $228,200 | $214,200 |
| 2020 | $7,916 | $329,000 | $159,800 | $169,200 |
| 2019 | $7,939 | $329,000 | $159,800 | $169,200 |
| 2018 | $7,890 | $327,100 | $159,800 | $167,300 |
| 2017 | $7,644 | $327,100 | $159,800 | $167,300 |
| 2016 | $7,455 | $327,100 | $159,800 | $167,300 |
| 2015 | $7,418 | $300,100 | $140,600 | $159,500 |
| 2014 | $7,229 | $300,100 | $140,600 | $159,500 |
| 2013 | $7,175 | $300,100 | $140,600 | $159,500 |
Source: PrimeMLS
MLS Number: 4195901
APN: MRMK-000003B-000116
- 12 Charles Rd
- 10 Charles Rd
- 2 Curt Rd
- 107 Naticook Rd
- 2 Lamson Dr
- 15 Wasserman Heights
- 1 County Rd
- 2 Tinker Rd
- 8 Mason Rd
- 15 Tinker Rd
- 25 Hickory Dr
- 27 Cambridge Dr
- 6 Aldrich Cir
- 613 Amherst St
- 3 New Haven Dr Unit UG206
- 5 Mosswood Cir
- 288-288A S Merrimack Rd
- 218 Millwright Dr Unit 218
- 2 Roedean Dr Unit UA304
- 237 Stonebridge Dr

