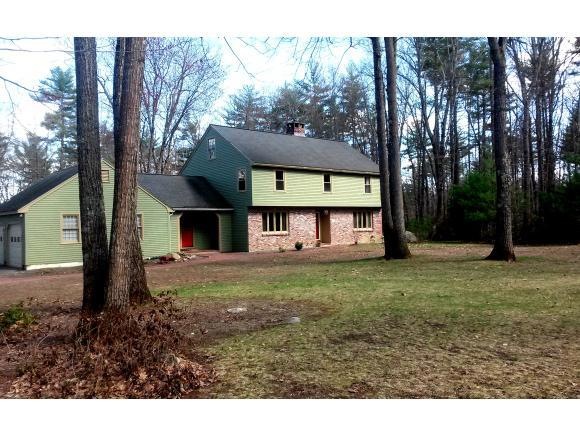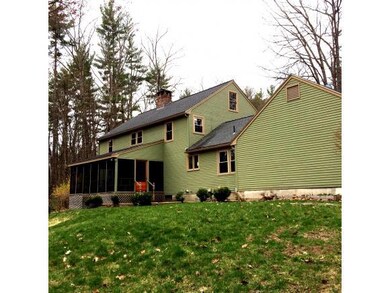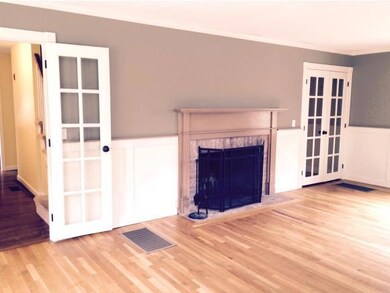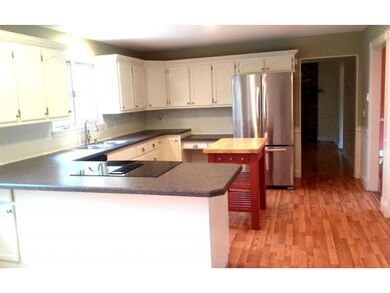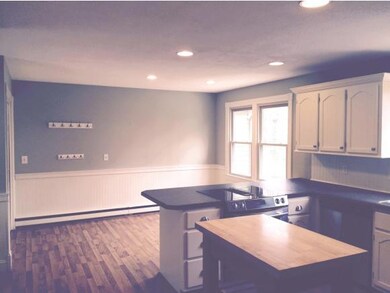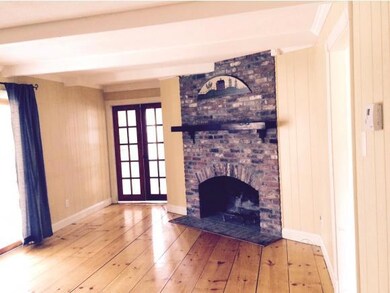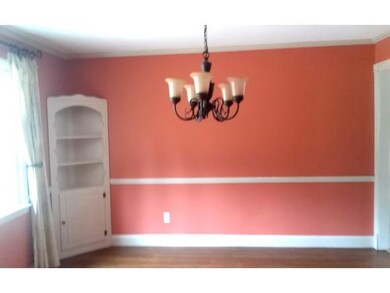
27 Greenbriar Ln Amherst, NH 03031
Estimated Value: $642,000 - $817,596
Highlights
- Wood Burning Stove
- Multiple Fireplaces
- Softwood Flooring
- Wilkins Elementary School Rated A
- Garrison Architecture
- Attic
About This Home
As of July 2015New PRICE! Your home hunting is over! Enjoy your new home with generously-sized rooms and 'must-have' features. There is a selection of hardwood, tile, crafted wainscoting, and built-ins throughout the home. This home also features interior french doors, two first-floor fireplaces, and a large screened porch! The eat-in kitchen with stainless steel appliances is bright, fresh, and includes a pantry. It overlooks the private, fenced play area and hardscaped patio. The home has newer windows and updated baths. All bedrooms have ample closet storage, and even an extra walk-in closet! The lower level includes additional family space, office, and a workshop area. Please note that the home has CENTRAL AIR with a STANDBY GENERATOR and multiple laundry hookups! Looking for a cul-de-sac-location? If yes, this special home awaits your tour. Commuters will appreciate the neighborhood's easy location. Move-in Ready!
Last Agent to Sell the Property
Joanne Griffin
Bean Group / Bedford Brokerage Phone: 800-450-7784 License #050591 Listed on: 05/01/2015

Last Buyer's Agent
Mark Callahan
Redfin Corporation
Home Details
Home Type
- Single Family
Est. Annual Taxes
- $8,766
Year Built
- Built in 1974
Lot Details
- 1.5 Acre Lot
- Cul-De-Sac
- Partially Fenced Property
- Landscaped
- Level Lot
Parking
- 2 Car Attached Garage
- Automatic Garage Door Opener
- Driveway
Home Design
- Garrison Architecture
- Brick Exterior Construction
- Concrete Foundation
- Wood Frame Construction
- Shingle Roof
- Clap Board Siding
Interior Spaces
- 2-Story Property
- Multiple Fireplaces
- Wood Burning Stove
- Wood Burning Fireplace
- Window Screens
- Screened Porch
- Fire and Smoke Detector
- Attic
Kitchen
- Walk-In Pantry
- Electric Range
- Dishwasher
- Disposal
Flooring
- Softwood
- Carpet
- Tile
Bedrooms and Bathrooms
- 4 Bedrooms
- En-Suite Primary Bedroom
- Walk-In Closet
- Bathroom on Main Level
Laundry
- Dryer
- Washer
Finished Basement
- Connecting Stairway
- Interior Basement Entry
- Sump Pump
- Basement Storage
Outdoor Features
- Patio
Schools
- Clark Elementary School
- Amherst Middle School
- Souhegan High School
Utilities
- Zoned Heating and Cooling
- Heating System Uses Gas
- Heating System Uses Wood
- 200+ Amp Service
- Power Generator
- Private Water Source
- Drilled Well
- Liquid Propane Gas Water Heater
- Septic Tank
- Private Sewer
- High Speed Internet
Community Details
Overview
- Holly Hill Subdivision
Recreation
- Hiking Trails
Ownership History
Purchase Details
Home Financials for this Owner
Home Financials are based on the most recent Mortgage that was taken out on this home.Purchase Details
Home Financials for this Owner
Home Financials are based on the most recent Mortgage that was taken out on this home.Purchase Details
Purchase Details
Similar Homes in Amherst, NH
Home Values in the Area
Average Home Value in this Area
Purchase History
| Date | Buyer | Sale Price | Title Company |
|---|---|---|---|
| Davis Tyler | $343,000 | -- | |
| Davis Tyler | $343,000 | -- | |
| Pierce Drew A | $335,000 | -- | |
| Pierce Drew A | $335,000 | -- | |
| Pritz Jared W | $365,000 | -- | |
| Pritz Jared W | $365,000 | -- | |
| Berger Charles R | $222,300 | -- | |
| Berger Charles R | $222,300 | -- |
Mortgage History
| Date | Status | Borrower | Loan Amount |
|---|---|---|---|
| Open | Davis Tyler | $233,000 | |
| Closed | Davis Tyler | $244,774 | |
| Closed | Berger Charles R | $291,550 |
Property History
| Date | Event | Price | Change | Sq Ft Price |
|---|---|---|---|---|
| 07/31/2015 07/31/15 | Sold | $343,000 | -4.5% | $109 / Sq Ft |
| 06/15/2015 06/15/15 | Pending | -- | -- | -- |
| 05/01/2015 05/01/15 | For Sale | $359,000 | +7.2% | $114 / Sq Ft |
| 12/19/2012 12/19/12 | Sold | $335,000 | 0.0% | $106 / Sq Ft |
| 10/09/2012 10/09/12 | Pending | -- | -- | -- |
| 10/05/2012 10/05/12 | For Sale | $335,000 | -- | $106 / Sq Ft |
Tax History Compared to Growth
Tax History
| Year | Tax Paid | Tax Assessment Tax Assessment Total Assessment is a certain percentage of the fair market value that is determined by local assessors to be the total taxable value of land and additions on the property. | Land | Improvement |
|---|---|---|---|---|
| 2024 | $12,366 | $539,300 | $158,100 | $381,200 |
| 2023 | $8,685 | $396,933 | $158,100 | $238,833 |
| 2022 | $8,387 | $396,933 | $158,100 | $238,833 |
| 2021 | $10,312 | $483,900 | $158,100 | $325,800 |
| 2020 | $10,002 | $351,200 | $126,500 | $224,700 |
| 2019 | $9,468 | $351,200 | $126,500 | $224,700 |
| 2018 | $9,563 | $351,200 | $126,500 | $224,700 |
| 2017 | $9,135 | $351,200 | $126,500 | $224,700 |
| 2016 | $8,755 | $348,800 | $126,500 | $222,300 |
| 2015 | $8,707 | $328,800 | $149,500 | $179,300 |
| 2014 | $8,766 | $328,800 | $149,500 | $179,300 |
| 2013 | $8,697 | $328,800 | $149,500 | $179,300 |
Agents Affiliated with this Home
-
J
Seller's Agent in 2015
Joanne Griffin
Bean Group / Bedford
(800) 450-7784
-
M
Buyer's Agent in 2015
Mark Callahan
Redfin Corporation
-
Ingrid Michaelis

Seller's Agent in 2012
Ingrid Michaelis
Coldwell Banker Realty Nashua
(603) 494-6671
39 in this area
64 Total Sales
Map
Source: PrimeMLS
MLS Number: 4417592
APN: AMHS-000010-000005-000021
- 10 Greenbriar Ln
- 59 Horace Greeley Rd Unit 10-56-04
- 20 Holly Hill Dr
- 13 Holly Hill Dr
- 76 Joppa Hill Rd
- 16 Pulpit Run
- 114 Blanford Place
- 41 Elk Dr
- 27 Grafton Dr
- 12 Nathaniel Dr
- 273 N Amherst Rd
- 54-A Parkhurst Rd
- 17 Wheeler Farm Rd
- 11 Clark Island Rd
- 4 Catesby Ln
- 28B Shore Dr
- 14 Hunters Rd
- 52 Hardy Rd
- 24 Longa Rd
- 52 Pulpit Rd
- 27 Greenbriar Ln
- 24 Greenbriar Ln
- 25 Greenbriar Ln
- 15 New South Dr
- 26 Greenbriar Ln
- 19 New South Dr
- 22 Greenbriar Ln
- 23 Greenbriar Ln
- 17 New South Dr
- 17 New South Dr
- 20 Greenbriar Ln
- 13 New South Dr
- 13 New Dr S
- 21 New South Dr
- 12 New Dr S
- 38 Holly Hill Dr
- 12 New South Dr
- 18 New South Dr
- 19 Greenbriar Ln
- 36 Holly Hill Dr
