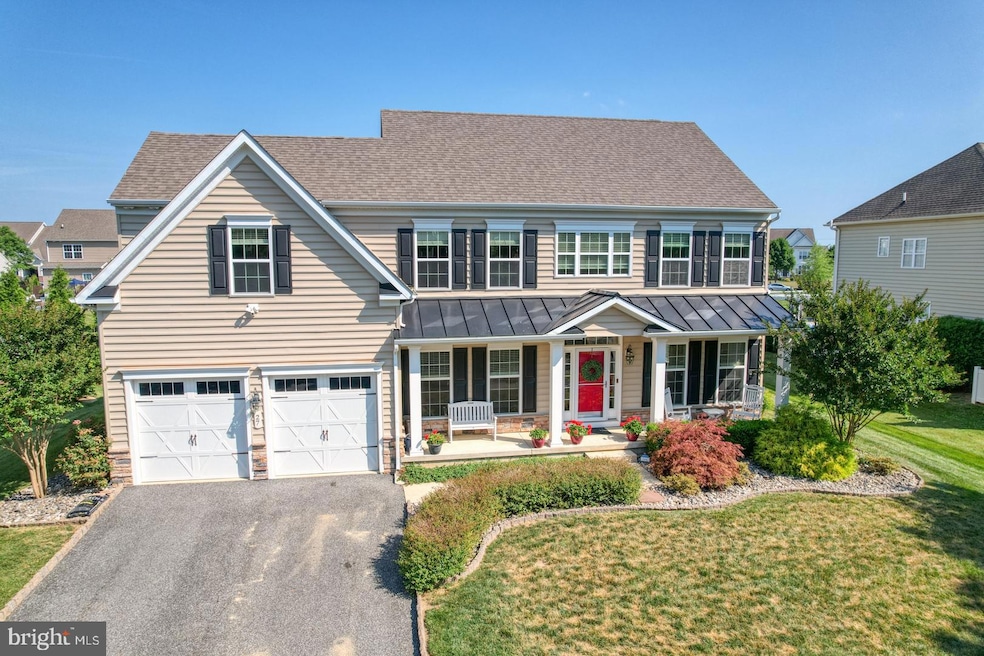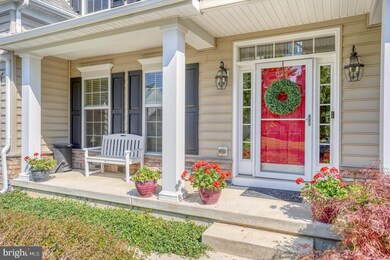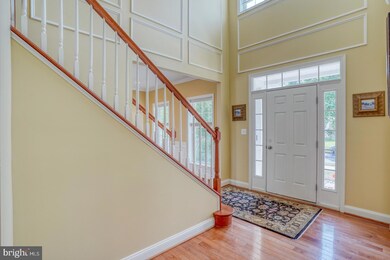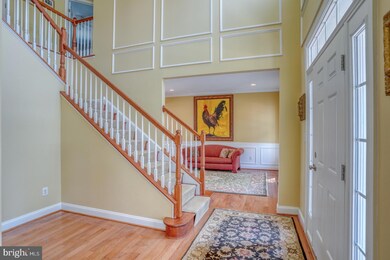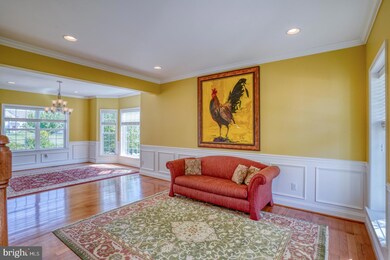
27 Haggis Rd Middletown, DE 19709
Highlights
- Gourmet Kitchen
- Open Floorplan
- Wood Flooring
- Appoquinimink High School Rated A
- Colonial Architecture
- Sun or Florida Room
About This Home
As of July 2024Fabulous new listing in the sought after community of The Estates at St Anne's. This 4 bedroom, 2 1/2 bath, 2 car garage home is just 10 years old offering an upgraded elevation with full front porch and stone water table. The main floor offers a 2 story foyer with hardwood flooring which extends throughout the first floor with exception of the family room and spindle staircase leading to the 2nd floor. The main floor offers a dedicated office; living room and dining room; kitchen with center island with pendant lighting, 42" cabinets with crown, gas stove, granite countertops, tile backsplash, stainless steel appliances and a pantry; optional extended family room with vaulted ceiling and fireplace, expanded sunroom with access to the rear yard with patio and landscaping, and a laundry located just off the garage. The 2nd level features a owners suite with cathedral ceiling, sitting room, 2 walk-in closets and 2 additional smaller closets, and a private owners bathroom with tile flooring and tile surround, stall shower, soaking tub and dual vanities. The 2nd floor also offers 3 additional bedrooms with ample closet space and a full bathroom located in the hallway with. The main floor offers recessed lighting, wainscoting, shadow boxes and crown moldings. Ceiling fans located in all bedrooms and sunroom. The basement is unfinished but is equipped with a double well English walk-out, a bathroom rough-in and recently replaced water heater(2024). The semi private backyard offers a patio area blanketed with landscaping and an invisible fence perfect for creating a safe place for your dog to wander. The garage offers door openers with keypad and a electric charger for your current or future electric vehicle. Community amenities include walking trails, gazebo, park with playground, sand volley ball court, basketball court and wall ball. There is also a 18 hole golf course with clubhouse, Lore Woodfyre and Highlands Whiskey Bar. The St Anne's Club Pool offers memberships for your enjoyment as well. Don't miss the opportunity to make this impressive property your new home.
Last Agent to Sell the Property
Patterson-Schwartz-Middletown License #RSR000878 Listed on: 06/21/2024

Home Details
Home Type
- Single Family
Est. Annual Taxes
- $4,159
Year Built
- Built in 2013
Lot Details
- 0.29 Acre Lot
- Infill Lot
- Landscaped
- Extensive Hardscape
- Level Lot
- Back, Front, and Side Yard
- Property is in excellent condition
- Property is zoned 23R-1B
HOA Fees
- $17 Monthly HOA Fees
Parking
- 2 Car Direct Access Garage
- 4 Driveway Spaces
- Front Facing Garage
- Garage Door Opener
Home Design
- Colonial Architecture
- Bump-Outs
- Poured Concrete
- Architectural Shingle Roof
- Stone Siding
- Vinyl Siding
- Concrete Perimeter Foundation
Interior Spaces
- 3,025 Sq Ft Home
- Property has 2 Levels
- Open Floorplan
- Chair Railings
- Crown Molding
- Ceiling Fan
- Recessed Lighting
- Gas Fireplace
- Family Room Off Kitchen
- Sitting Room
- Living Room
- Formal Dining Room
- Den
- Sun or Florida Room
Kitchen
- Gourmet Kitchen
- Breakfast Area or Nook
- Gas Oven or Range
- Self-Cleaning Oven
- Built-In Microwave
- Dishwasher
- Stainless Steel Appliances
- Kitchen Island
- Disposal
Flooring
- Wood
- Carpet
Bedrooms and Bathrooms
- 4 Bedrooms
- En-Suite Primary Bedroom
- En-Suite Bathroom
- Soaking Tub
- Bathtub with Shower
- Walk-in Shower
Laundry
- Laundry Room
- Laundry on main level
- Electric Dryer
- Washer
Unfinished Basement
- English Basement
- Exterior Basement Entry
- Drainage System
- Rough-In Basement Bathroom
- Natural lighting in basement
Outdoor Features
- Patio
- Porch
Schools
- Bunker Hill Elementary School
- Meredith Middle School
- Appoquinimink High School
Utilities
- Forced Air Heating and Cooling System
- 200+ Amp Service
- Natural Gas Water Heater
Listing and Financial Details
- Assessor Parcel Number 2304500120
Community Details
Overview
- $200 Other One-Time Fees
- St Annes HOA
- Estates At St Anne Subdivision
- Property Manager
Recreation
- Lap or Exercise Community Pool
Ownership History
Purchase Details
Home Financials for this Owner
Home Financials are based on the most recent Mortgage that was taken out on this home.Purchase Details
Similar Homes in Middletown, DE
Home Values in the Area
Average Home Value in this Area
Purchase History
| Date | Type | Sale Price | Title Company |
|---|---|---|---|
| Deed | -- | None Listed On Document | |
| Deed | $429,090 | None Available |
Mortgage History
| Date | Status | Loan Amount | Loan Type |
|---|---|---|---|
| Open | $617,500 | New Conventional | |
| Previous Owner | $500,000 | New Conventional | |
| Previous Owner | $500,000 | Unknown | |
| Previous Owner | $297,825 | New Conventional |
Property History
| Date | Event | Price | Change | Sq Ft Price |
|---|---|---|---|---|
| 07/31/2024 07/31/24 | Sold | $650,000 | +3.2% | $215 / Sq Ft |
| 06/24/2024 06/24/24 | Pending | -- | -- | -- |
| 06/21/2024 06/21/24 | For Sale | $629,900 | -- | $208 / Sq Ft |
Tax History Compared to Growth
Tax History
| Year | Tax Paid | Tax Assessment Tax Assessment Total Assessment is a certain percentage of the fair market value that is determined by local assessors to be the total taxable value of land and additions on the property. | Land | Improvement |
|---|---|---|---|---|
| 2024 | $4,332 | $117,600 | $13,800 | $103,800 |
| 2023 | $353 | $117,600 | $13,800 | $103,800 |
| 2022 | $3,616 | $117,600 | $13,800 | $103,800 |
| 2021 | $3,536 | $117,600 | $13,800 | $103,800 |
| 2020 | $3,495 | $117,600 | $13,800 | $103,800 |
| 2019 | $3,591 | $117,600 | $13,800 | $103,800 |
| 2018 | $3,079 | $117,600 | $13,800 | $103,800 |
| 2017 | $2,964 | $116,800 | $13,800 | $103,000 |
| 2016 | $2,663 | $116,800 | $13,800 | $103,000 |
| 2015 | $2,925 | $116,800 | $13,800 | $103,000 |
| 2014 | $2,919 | $116,800 | $13,800 | $103,000 |
Agents Affiliated with this Home
-
David Watlington

Seller's Agent in 2024
David Watlington
Patterson Schwartz
(302) 753-8124
32 in this area
144 Total Sales
-
Cat Casmay

Buyer's Agent in 2024
Cat Casmay
Sky Realty
(302) 883-4640
3 in this area
31 Total Sales
Map
Source: Bright MLS
MLS Number: DENC2063426
APN: 23-045.00-120
- 203 Scotish Dr
- 439 Goodwick Dr
- 1032 Applecross Dr
- 185 Tywyn Dr
- 1612 Ellinor Ct
- 308 Galloway St
- 277 Anglesey Dr
- 5482 Summit Bridge Rd
- 606 Garden Gate Dr
- 143 Gazebo Ln
- 139 Gazebo Ln
- 718 Pergola Ln
- 701 Christopher Dr
- 404 Wiggins Mill Rd
- 307 Obelisk Ln
- Lot 4 Wilson St
- Lot 3 Wilson St
- LOT 2 Wilson St
- Lot 1 Wilson St
- 429 Sundial Ln
