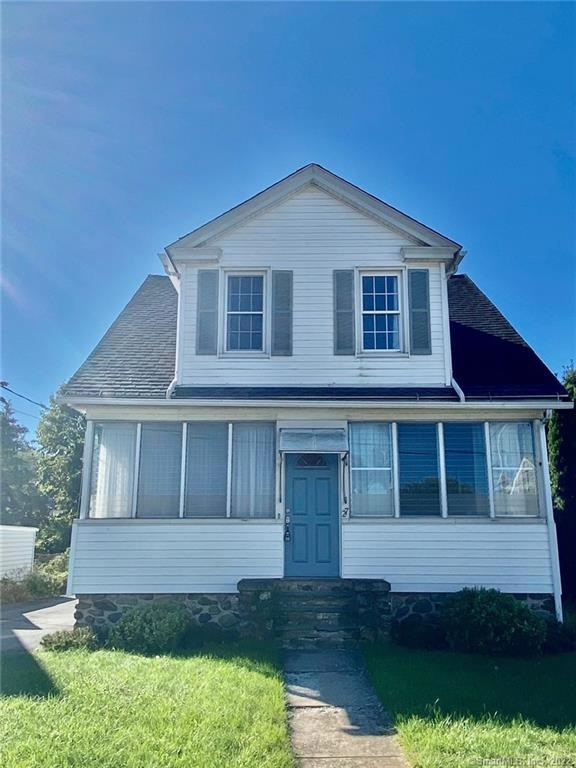
27 Homestead Ave Naugatuck, CT 06770
Estimated Value: $267,311 - $298,000
Highlights
- Colonial Architecture
- Attic
- 2 Car Detached Garage
- Property is near public transit
- No HOA
- Enclosed patio or porch
About This Home
As of November 2021Home sweet home! This cozy gem is set on a level residential lot with plenty of parking,in addition to the two car garage. The private yard invites relaxation, gatherings, and gardening! The home (as well as garage) is vinyl sided, newer roofing, newer windows in house. The interior is neat and clean, and has a bonus enclosed porch/front entry area and enclosed back porch. Enjoy a bright and airy home which has been enjoyed by the same family for many years.
Last Listed By
Mary Helen Levine Real Estate LLC License #REB.0757221 Listed on: 10/01/2021
Home Details
Home Type
- Single Family
Est. Annual Taxes
- $4,754
Year Built
- Built in 1919
Lot Details
- 7,841 Sq Ft Lot
- Level Lot
- Property is zoned R8
Home Design
- Colonial Architecture
- Stone Foundation
- Frame Construction
- Shingle Roof
- Vinyl Siding
Interior Spaces
- 1,415 Sq Ft Home
- Pull Down Stairs to Attic
Kitchen
- Oven or Range
- Microwave
- Dishwasher
Bedrooms and Bathrooms
- 3 Bedrooms
- 1 Full Bathroom
Laundry
- Laundry on lower level
- Dryer
- Washer
Basement
- Walk-Out Basement
- Basement Fills Entire Space Under The House
Parking
- 2 Car Detached Garage
- Automatic Garage Door Opener
- Driveway
Outdoor Features
- Enclosed patio or porch
Location
- Property is near public transit
- Property is near shops
- Property is near a golf course
Utilities
- Window Unit Cooling System
- Radiator
- Heating System Uses Oil
- Fuel Tank Located in Basement
Community Details
- No Home Owners Association
- Public Transportation
Ownership History
Purchase Details
Home Financials for this Owner
Home Financials are based on the most recent Mortgage that was taken out on this home.Purchase Details
Home Financials for this Owner
Home Financials are based on the most recent Mortgage that was taken out on this home.Similar Homes in Naugatuck, CT
Home Values in the Area
Average Home Value in this Area
Purchase History
| Date | Buyer | Sale Price | Title Company |
|---|---|---|---|
| Mccusker Benjamin F | $180,000 | None Available | |
| Oneil Colleen P | -- | None Available |
Mortgage History
| Date | Status | Borrower | Loan Amount |
|---|---|---|---|
| Open | Mccusker Benjamin F | $174,600 |
Property History
| Date | Event | Price | Change | Sq Ft Price |
|---|---|---|---|---|
| 11/22/2021 11/22/21 | Sold | $180,000 | 0.0% | $127 / Sq Ft |
| 10/01/2021 10/01/21 | For Sale | $180,000 | -- | $127 / Sq Ft |
Tax History Compared to Growth
Tax History
| Year | Tax Paid | Tax Assessment Tax Assessment Total Assessment is a certain percentage of the fair market value that is determined by local assessors to be the total taxable value of land and additions on the property. | Land | Improvement |
|---|---|---|---|---|
| 2024 | $5,157 | $123,410 | $28,490 | $94,920 |
| 2023 | $5,523 | $123,410 | $28,490 | $94,920 |
| 2022 | $4,754 | $99,550 | $30,370 | $69,180 |
| 2021 | $4,754 | $99,550 | $30,370 | $69,180 |
| 2020 | $4,754 | $99,550 | $30,370 | $69,180 |
| 2019 | $4,704 | $99,550 | $30,370 | $69,180 |
| 2018 | $4,399 | $90,990 | $36,530 | $54,460 |
| 2017 | $4,418 | $90,990 | $36,530 | $54,460 |
| 2016 | $4,337 | $90,990 | $36,530 | $54,460 |
| 2015 | $4,146 | $90,990 | $36,530 | $54,460 |
| 2014 | $4,100 | $90,990 | $36,530 | $54,460 |
| 2012 | $4,929 | $146,910 | $46,130 | $100,780 |
Agents Affiliated with this Home
-
Mary Helen Levine

Seller's Agent in 2021
Mary Helen Levine
Mary Helen Levine Real Estate LLC
(203) 525-4753
2 in this area
35 Total Sales
-
Jay Harry

Buyer's Agent in 2021
Jay Harry
Barrieau Realty Signature Prop
(203) 233-0925
3 in this area
24 Total Sales
Map
Source: SmartMLS
MLS Number: 170441061
APN: NAUG-000027-E000545-000048
- 27 Homestead Ave
- 33 Homestead Ave
- 21 Homestead Ave
- 39 Homestead Ave
- 37 Homestead Ave
- 37 Homestead Ave Unit 2
- 37 Homestead Ave Unit 2nd
- 37 Homestead Ave Unit 3
- 17 Homestead Ave
- 45 Homestead Ave
- 20 Hickory Rd
- 24 Hickory Rd
- 28 Hickory Rd
- 29 Culver St
- 181 High St
- 193 High St
- 197 High St
- 47 Homestead Ave
- 40 Hickory Rd
- 16 Hickory Rd
