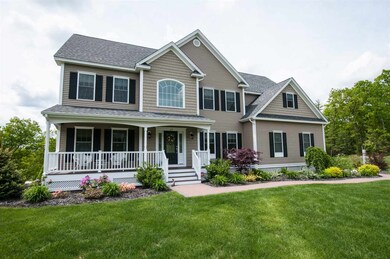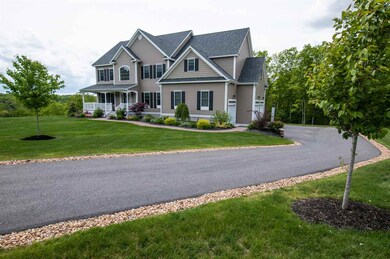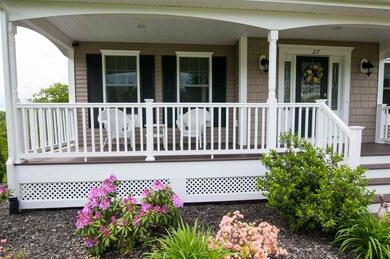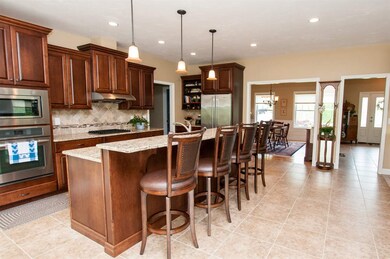
27 Jacob Rd Windham, NH 03087
Highlights
- Sauna
- Colonial Architecture
- Deck
- Golden Brook Elementary School Rated A-
- Countryside Views
- Cathedral Ceiling
About This Home
As of July 2017This is a truly amazing home! Built in 2014 it is "better than new".The house has lovely landscaping with landscape lighting to brighten the front of the home in the evening as you enjoy sitting on the Farmer's Porch. It has all the features an "Executive Buyer" would be in search of. The home boasts hardwood, granite, tile and lovely yet neutral carpeting. There are stainless appliances in the open concept kitchen. The cabinets are stunning with matching built-ins included in the family room.There is also a large deck with sliders leading from the kitchen dining area. Enjoy a gas fireplace for cooler days and central air for those New England summers. The formal dining room offers hardwood, crown molding and custom finishes. There is a good size formal living room as well off of a gracious foyer. The stairs to the second level and to the" ready to finish" attic are hardwood. The second floor landing has a light and bright sitting area with large windows looking out to the front yard. The Master bedroom suite is expansive with a closet that is so large it is currently being used as an office, with more than enough storage to spare. There is a separate laundry room on the second floor. Three more large bedrooms and two more full baths complete the second level. The unfinished basement has room enough to complete and expand to suit your needs with sliders that lead to the back yard. Many upgrades complete this lovely home. There is also a standby generator which was recently installed and an irrigation system. This home has it all!!
Last Agent to Sell the Property
Paula Dowd
BHHS Verani Realty Hampstead Brokerage Phone: 603-548-7577 License #052596

Home Details
Home Type
- Single Family
Est. Annual Taxes
- $13,155
Year Built
- Built in 2014
Lot Details
- 0.72 Acre Lot
- Landscaped
- Lot Sloped Up
- Property is zoned RD
Parking
- 3 Car Direct Access Garage
Home Design
- Colonial Architecture
- Concrete Foundation
- Wood Frame Construction
- Architectural Shingle Roof
- Vinyl Siding
Interior Spaces
- 2-Story Property
- Cathedral Ceiling
- Ceiling Fan
- Gas Fireplace
- ENERGY STAR Qualified Windows with Low Emissivity
- Blinds
- Window Screens
- Combination Kitchen and Dining Room
- Sauna
- Countryside Views
- Attic
Kitchen
- Open to Family Room
- Walk-In Pantry
- Gas Range
- Microwave
- Dishwasher
- Kitchen Island
Flooring
- Wood
- Carpet
- Tile
Bedrooms and Bathrooms
- 4 Bedrooms
- En-Suite Primary Bedroom
- Walk-In Closet
Laundry
- Laundry on upper level
- Washer and Dryer Hookup
Unfinished Basement
- Basement Fills Entire Space Under The House
- Connecting Stairway
- Interior Basement Entry
- Natural lighting in basement
Home Security
- Home Security System
- Fire and Smoke Detector
Eco-Friendly Details
- ENERGY STAR/CFL/LED Lights
Outdoor Features
- Deck
- Covered patio or porch
Schools
- Golden Brook Elementary School
- Windham Middle School
- Windham High School
Utilities
- Heating System Uses Gas
- 200+ Amp Service
- Private Water Source
- Drilled Well
- Water Heater
- Septic Tank
- Private Sewer
- Leach Field
- High Speed Internet
- Cable TV Available
Community Details
- Spruce Pond Subdivision
Listing and Financial Details
- Tax Lot 834
Ownership History
Purchase Details
Purchase Details
Home Financials for this Owner
Home Financials are based on the most recent Mortgage that was taken out on this home.Purchase Details
Home Financials for this Owner
Home Financials are based on the most recent Mortgage that was taken out on this home.Purchase Details
Home Financials for this Owner
Home Financials are based on the most recent Mortgage that was taken out on this home.Map
Similar Home in Windham, NH
Home Values in the Area
Average Home Value in this Area
Purchase History
| Date | Type | Sale Price | Title Company |
|---|---|---|---|
| Quit Claim Deed | -- | -- | |
| Warranty Deed | $682,400 | -- | |
| Warranty Deed | $682,800 | -- | |
| Warranty Deed | $654,900 | -- |
Mortgage History
| Date | Status | Loan Amount | Loan Type |
|---|---|---|---|
| Previous Owner | $227,400 | Purchase Money Mortgage | |
| Previous Owner | $220,000 | Purchase Money Mortgage |
Property History
| Date | Event | Price | Change | Sq Ft Price |
|---|---|---|---|---|
| 07/25/2017 07/25/17 | Sold | $682,400 | -2.5% | $199 / Sq Ft |
| 06/16/2017 06/16/17 | Pending | -- | -- | -- |
| 06/01/2017 06/01/17 | For Sale | $699,900 | +2.5% | $204 / Sq Ft |
| 08/29/2016 08/29/16 | Sold | $682,750 | -2.5% | $184 / Sq Ft |
| 07/14/2016 07/14/16 | Pending | -- | -- | -- |
| 06/28/2016 06/28/16 | For Sale | $699,900 | +1.7% | $188 / Sq Ft |
| 06/19/2014 06/19/14 | Sold | $687,960 | +2.7% | $185 / Sq Ft |
| 02/10/2014 02/10/14 | Pending | -- | -- | -- |
| 12/16/2013 12/16/13 | For Sale | $669,900 | -- | $180 / Sq Ft |
Tax History
| Year | Tax Paid | Tax Assessment Tax Assessment Total Assessment is a certain percentage of the fair market value that is determined by local assessors to be the total taxable value of land and additions on the property. | Land | Improvement |
|---|---|---|---|---|
| 2024 | $16,572 | $732,000 | $186,600 | $545,400 |
| 2023 | $15,556 | $726,900 | $186,600 | $540,300 |
| 2022 | $14,364 | $726,900 | $186,600 | $540,300 |
| 2021 | $13,535 | $726,900 | $186,600 | $540,300 |
| 2020 | $13,906 | $726,900 | $186,600 | $540,300 |
| 2019 | $13,487 | $598,100 | $171,800 | $426,300 |
| 2018 | $13,930 | $598,100 | $171,800 | $426,300 |
| 2017 | $12,302 | $609,000 | $171,800 | $437,200 |
| 2016 | $13,155 | $602,900 | $171,800 | $431,100 |
| 2015 | $13,095 | $602,900 | $171,800 | $431,100 |
| 2014 | $13,066 | $544,400 | $169,000 | $375,400 |
| 2013 | $4,272 | $181,000 | $181,000 | $0 |
Source: PrimeMLS
MLS Number: 4637706
APN: WNDM-000003-B000000-000834






