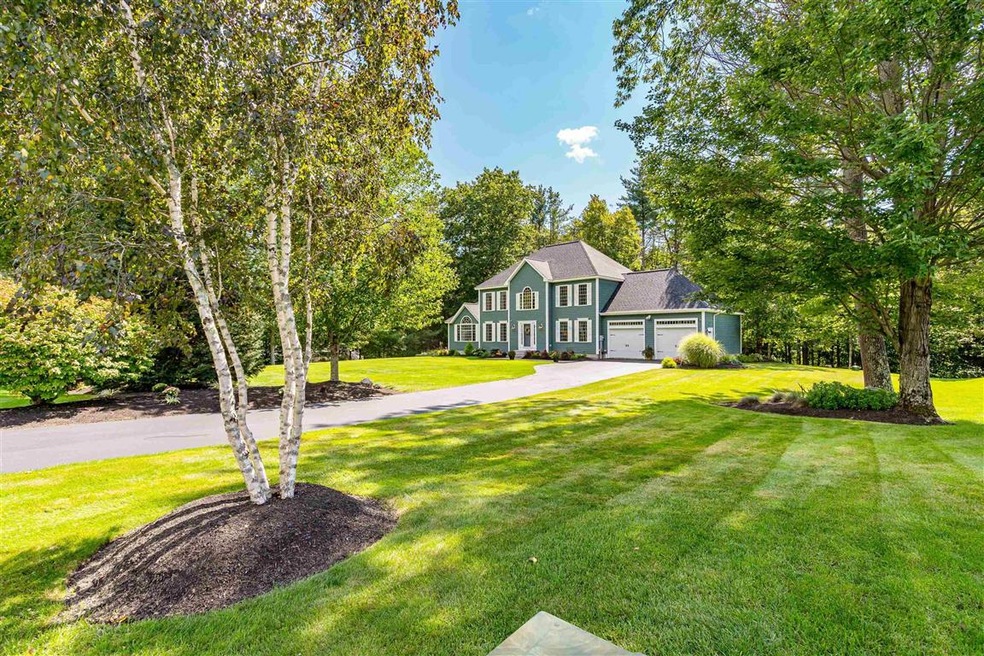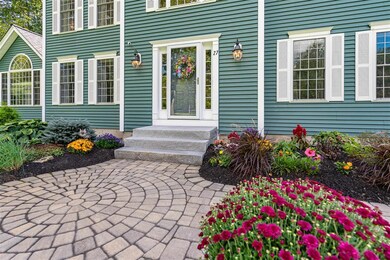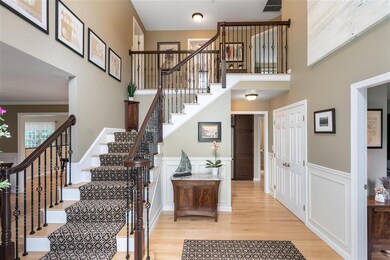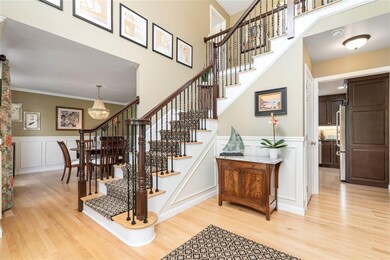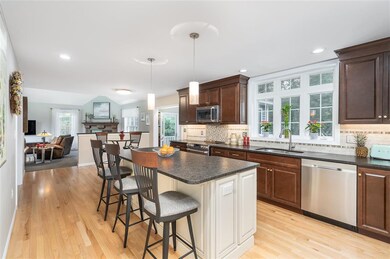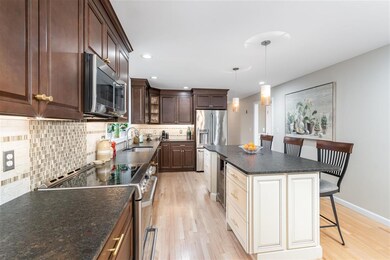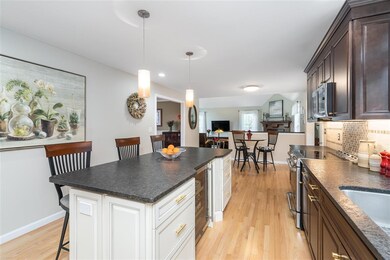
27 Jenny Ln Goffstown, NH 03045
Highlights
- Basketball Court
- 2.15 Acre Lot
- Countryside Views
- Mountain View Middle School Rated A-
- Colonial Architecture
- Deck
About This Home
As of February 2024Absolute STUNNING Colonial with 3 beds and 3 baths situated on 2+ acres in Ruth's Meadow! This home has been total updated to the finest craftsmanship! Step inside and see the beautifully designed 2 story grand staircase with hardwood floors throughout. Large fully appliance eat-in kitchen with recess lighting, maple cabinets, tiled backslash, wine cooler and leathered granite counter tops. Front to back living room with gas fireplace and souring cathedral ceiling. Inviting dining room with crown molding and wainscoting. Lovely 12x12 Sunroom with beadboard ceiling and cozy pellet stove over looking the private backyard. Master suite with custom closet and bath with tiled walk in shower. More features include first floor office/den, updated baths and laundry room, central air, new roof, new light and ceiling fixtures, trex deck, 2 car garage, impeccable landscaping with patio, retaining walls and koi pond with waterfall. Nothing to do but MOVE RIGHT IN!
Last Agent to Sell the Property
BHHS Verani Bedford License #054546 Listed on: 09/28/2021

Home Details
Home Type
- Single Family
Est. Annual Taxes
- $9,801
Year Built
- Built in 2001
Lot Details
- 2.15 Acre Lot
- Landscaped
- Level Lot
- Irrigation
- Garden
Parking
- 2 Car Direct Access Garage
- Automatic Garage Door Opener
- Driveway
Home Design
- Colonial Architecture
- Concrete Foundation
- Wood Frame Construction
- Architectural Shingle Roof
- Vinyl Siding
Interior Spaces
- 2-Story Property
- Woodwork
- Cathedral Ceiling
- Ceiling Fan
- Gas Fireplace
- Blinds
- Dining Area
- Storage
- Countryside Views
- Fire and Smoke Detector
- Attic
Kitchen
- Electric Range
- Stove
- Microwave
- Wine Cooler
- Kitchen Island
Flooring
- Wood
- Carpet
- Ceramic Tile
Bedrooms and Bathrooms
- 3 Bedrooms
- Walk-In Closet
Laundry
- Laundry on main level
- Washer and Dryer Hookup
Unfinished Basement
- Walk-Out Basement
- Basement Fills Entire Space Under The House
- Basement Storage
- Natural lighting in basement
Outdoor Features
- Basketball Court
- Deck
- Patio
- Playground
Schools
- Maple Avenue Elementary School
- Mountain View Middle School
- Goffstown High School
Utilities
- Zoned Heating
- Pellet Stove burns compressed wood to generate heat
- Heating System Uses Gas
- 200+ Amp Service
- Private Water Source
- Liquid Propane Gas Water Heater
- Private Sewer
- Cable TV Available
Listing and Financial Details
- Legal Lot and Block 30 / 84
Community Details
Overview
- Ruth's Meadow Subdivision
Recreation
- Community Basketball Court
- Community Playground
Ownership History
Purchase Details
Home Financials for this Owner
Home Financials are based on the most recent Mortgage that was taken out on this home.Purchase Details
Home Financials for this Owner
Home Financials are based on the most recent Mortgage that was taken out on this home.Purchase Details
Home Financials for this Owner
Home Financials are based on the most recent Mortgage that was taken out on this home.Similar Homes in Goffstown, NH
Home Values in the Area
Average Home Value in this Area
Purchase History
| Date | Type | Sale Price | Title Company |
|---|---|---|---|
| Warranty Deed | $890,933 | None Available | |
| Warranty Deed | $701,000 | None Available | |
| Warranty Deed | $320,300 | -- |
Mortgage History
| Date | Status | Loan Amount | Loan Type |
|---|---|---|---|
| Open | $712,200 | Purchase Money Mortgage | |
| Previous Owner | $200,000 | Credit Line Revolving | |
| Previous Owner | $238,000 | Stand Alone Refi Refinance Of Original Loan | |
| Previous Owner | $94,500 | Balloon | |
| Previous Owner | $56,600 | Unknown | |
| Previous Owner | $48,750 | Unknown | |
| Previous Owner | $295,000 | Purchase Money Mortgage |
Property History
| Date | Event | Price | Change | Sq Ft Price |
|---|---|---|---|---|
| 02/09/2024 02/09/24 | Sold | $890,900 | +6.1% | $208 / Sq Ft |
| 01/11/2024 01/11/24 | Pending | -- | -- | -- |
| 01/08/2024 01/08/24 | For Sale | $839,900 | +19.8% | $196 / Sq Ft |
| 11/12/2021 11/12/21 | Sold | $701,000 | +8.0% | $256 / Sq Ft |
| 10/02/2021 10/02/21 | Pending | -- | -- | -- |
| 09/28/2021 09/28/21 | For Sale | $649,000 | -- | $237 / Sq Ft |
Tax History Compared to Growth
Tax History
| Year | Tax Paid | Tax Assessment Tax Assessment Total Assessment is a certain percentage of the fair market value that is determined by local assessors to be the total taxable value of land and additions on the property. | Land | Improvement |
|---|---|---|---|---|
| 2024 | $15,712 | $768,700 | $207,800 | $560,900 |
| 2023 | $12,295 | $651,900 | $207,800 | $444,100 |
| 2022 | $11,208 | $426,000 | $137,200 | $288,800 |
| 2021 | $10,020 | $403,700 | $137,200 | $266,500 |
| 2020 | $9,801 | $394,900 | $137,200 | $257,700 |
| 2019 | $9,707 | $394,900 | $137,200 | $257,700 |
| 2018 | $7,345 | $394,900 | $137,200 | $257,700 |
| 2017 | $9,073 | $343,300 | $113,700 | $229,600 |
| 2016 | $9,073 | $343,300 | $113,700 | $229,600 |
| 2015 | $9,169 | $325,600 | $106,300 | $219,300 |
| 2014 | $8,791 | $325,600 | $106,300 | $219,300 |
Agents Affiliated with this Home
-
Dean Demagistris

Seller's Agent in 2024
Dean Demagistris
BHHS Verani Bedford
(603) 860-2097
4 in this area
94 Total Sales
-
Jon Clark

Buyer's Agent in 2024
Jon Clark
Jon Clark Realty LLC
(603) 540-8954
2 in this area
36 Total Sales
Map
Source: PrimeMLS
MLS Number: 4884537
APN: GOFF-000009-000084-000030
- 224 E Dunbarton Rd
- 63 Centerwood Way Unit 2
- 67 Centerwood Way
- 65 Centerwood Way
- 69 Centerwood Way
- 21 Redwood Way
- 150 Pleasant Pond Way Unit 15
- 171 Knollwood Way
- 344 E Dunbarton Rd
- 159 Peppermint St
- 382 E Dunbarton Rd
- 166 Monarch Ave
- 620 Hackett Hill Rd Unit B007
- 15 Northbrook Dr Unit 1507
- 84 Pasture Dr
- 7 Northbrook Dr Unit 706
- 14 Karas Way
- 357 Montelona Rd
- 114 Golfview Dr
- 21 Portage Rd
