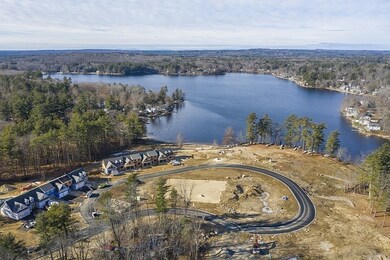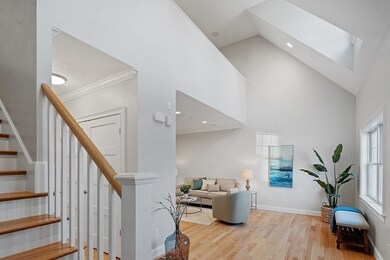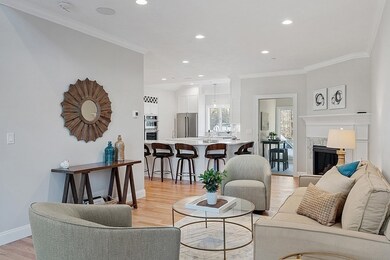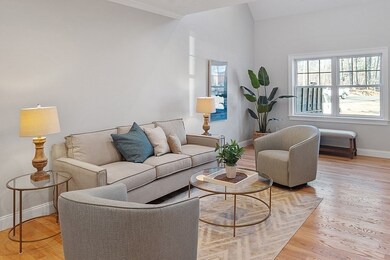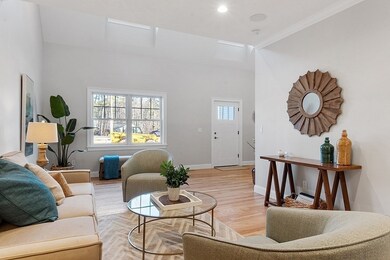
27 Kibrel Ct Unit 27 Sandown, NH 03873
Estimated Value: $892,000 - $1,177,000
Highlights
- Solar Power System
- 16 Acre Lot
- 1 Fireplace
- Waterfront
- Wood Flooring
- Wine Refrigerator
About This Home
As of July 2022Luxury Lakeside Living At It's Very Best! Enjoy the Finest of New England Year-Round in this Spectacular Waterfront Location where every Season is on display from Sunrise to Sunset & where Swimming, Boating, Fishing, Kayaking, & Paddle Boarding are only steps away. Sited on the Shores of Beautiful Angle Pond with 900 feet of Shoreline & 200 feet of a Crystal Clear Sandy Beach. This Tranquil Setting is just over the MA/NH Border, which makes it The Perfect & Most Convenient Location for those seeking Lake life while maintaining a 50 Minute Drive to Boston & East Accessibility to the NH Seacoast. These 22 Townhomes will Not Disappoint with High-End Finishes Throughout, Open Floor Plan, Sought after 1st Floor Primary Bedroom, 1st Floor Laundry, Hardwood Floors, Anderson Windows, Hardie Plank Siding, 2 Car Garage & So Much More! You Deserve To Make This Your Home Today! THIS UNIT HAS DIRECT WATER VIEWS! (Several Options for Customization, Including Elevator) (Not Age Restrictive)
Last Agent to Sell the Property
Coldwell Banker Realty - Westwood Listed on: 02/22/2022

Townhouse Details
Home Type
- Townhome
Est. Annual Taxes
- $17,908
Year Built
- Built in 2022
Lot Details
- 16
HOA Fees
- $326 Monthly HOA Fees
Parking
- 2 Car Attached Garage
- Open Parking
Home Design
- Frame Construction
- Shingle Roof
Interior Spaces
- 1,800 Sq Ft Home
- 3-Story Property
- 1 Fireplace
- Insulated Windows
- Insulated Doors
- Laundry in unit
Kitchen
- Range Hood
- Microwave
- ENERGY STAR Qualified Dishwasher
- Wine Refrigerator
- ENERGY STAR Range
Flooring
- Wood
- Tile
Bedrooms and Bathrooms
- 2 Bedrooms
Schools
- Sandown Central Elementary School
- Timberlane Middle School
- Timberlane High School
Utilities
- Central Heating and Cooling System
- 2 Cooling Zones
- 2 Heating Zones
- 200+ Amp Service
- Natural Gas Connected
- Well
- Propane Water Heater
- Private Sewer
Additional Features
- Solar Power System
- Waterfront
- Property is near schools
Listing and Financial Details
- Assessor Parcel Number 1279705
Community Details
Overview
- Association fees include sewer, insurance, ground maintenance, snow removal
- 22 Units
- The Dox On Angle Pond Community
Amenities
- Shops
Recreation
- Park
- Jogging Path
Pet Policy
- Pets Allowed
Ownership History
Purchase Details
Home Financials for this Owner
Home Financials are based on the most recent Mortgage that was taken out on this home.Similar Home in Sandown, NH
Home Values in the Area
Average Home Value in this Area
Purchase History
| Date | Buyer | Sale Price | Title Company |
|---|---|---|---|
| Grant Sumner M | $872,000 | None Available | |
| Grant Sumner M | $872,000 | None Available |
Mortgage History
| Date | Status | Borrower | Loan Amount |
|---|---|---|---|
| Open | Grant Sumner M | $648,000 | |
| Closed | Grant Sumner M | $648,000 |
Property History
| Date | Event | Price | Change | Sq Ft Price |
|---|---|---|---|---|
| 07/01/2022 07/01/22 | Sold | $871,945 | +5.7% | $484 / Sq Ft |
| 03/14/2022 03/14/22 | Pending | -- | -- | -- |
| 02/22/2022 02/22/22 | For Sale | $825,000 | -- | $458 / Sq Ft |
Tax History Compared to Growth
Tax History
| Year | Tax Paid | Tax Assessment Tax Assessment Total Assessment is a certain percentage of the fair market value that is determined by local assessors to be the total taxable value of land and additions on the property. | Land | Improvement |
|---|---|---|---|---|
| 2024 | $17,908 | $1,010,600 | $0 | $1,010,600 |
| 2023 | $21,122 | $1,010,600 | $0 | $1,010,600 |
| 2022 | $1,986 | $70,000 | $70,000 | $0 |
| 2021 | $0 | $0 | $0 | $0 |
Agents Affiliated with this Home
-
Sylvia Makarios

Seller's Agent in 2022
Sylvia Makarios
Coldwell Banker Realty - Westwood
(617) 650-8358
17 in this area
125 Total Sales
Map
Source: MLS Property Information Network (MLS PIN)
MLS Number: 72944858
APN: SDWN M:0025 B:0064 L:8
- 26 Main St
- 27 Autumn Ln
- 31 Main St
- 12 Timothy St
- 7 Lemyjoma Trail
- 3 Timothy St
- 64 Squire Ridge Rd
- 54 Judith St
- 17 Baywood Dr
- 52 Cotton Farm Rd
- 406 Emerson Ave
- 0 Stony Ridge Rd
- 19 Steeple Chase Dr
- 15 Steeple Chase Dr Unit 15
- 31 Danville Rd
- 16 Giordani Ln
- 7 Beach Rd
- 9 Victoria Ln
- 6 Kristopher Dr
- 4 Edmund Meadow Ln
- 61 Kibrel Ct
- 22 Kibrel Ct Unit 22
- 22 Kibrel Ct
- 61 Kibrel Ct Unit 1
- 18 Kibrel Ct Unit 1
- 18 Kibrel Ct
- 37 Kibrel Ct Unit 12D
- 35 Kibrel Ct Unit 11
- 18 Kibrel Ct Unit 5
- 29 Kibrel Ct Unit 9
- 22 Kibrel Ct Unit 7
- 37 Kibrel Ct Unit 12
- 39 Kibrel Ct Unit 13
- 15 Kibrel Ct Unit 3
- 15 Kibrel Ct Unit 3
- 20 Kibrel Ct Unit 6
- 61 Kibrel Ct Unit 22
- 61 Kibrel Ct Unit 22
- 15 Kibrel Ct Unit 15
- 13 Kibrel Ct Unit 2

