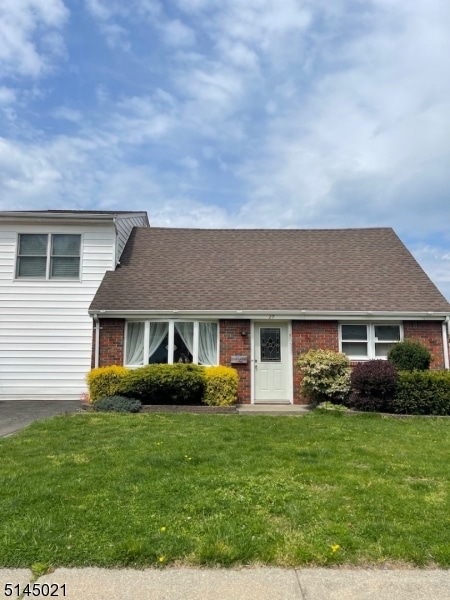
$499,000
- 2 Beds
- 1 Bath
- 83 Madison Ave
- Rochelle Park, NJ
Welcome to Rochelle park NJ. This home is centrally located in the middle of everywhere, near Paramus mall if you love to shop, transportation to NYC if you work in the city, near highway rte 17, 80, rte 46, to get places quickly. This is a beautiful 2 bed 1 bath full basement home. 1 car garage, with a driveway that can fit 4 cars. A very nice backyard for BBQ or a pool or let your imagination
Franklyn Crowe WEICHERT REALTORS
