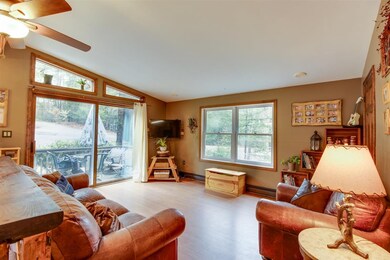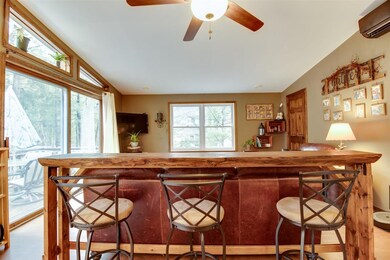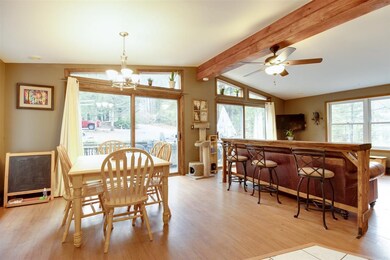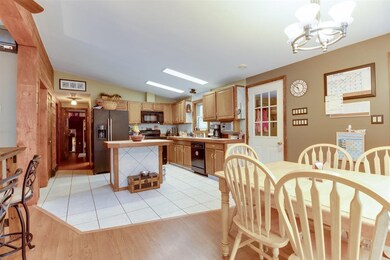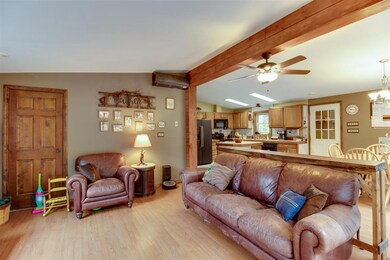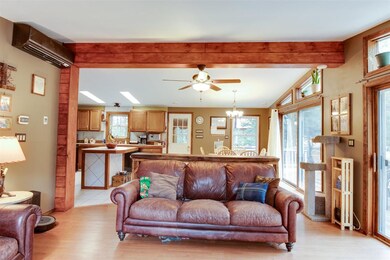
27 Lattie Ln Center Ossipee, NH 03814
Highlights
- Community Beach Access
- Access To Lake
- Countryside Views
- Golf Course Community
- Community Boat Launch
- Clubhouse
About This Home
As of June 2021Are you looking for a home that has access to a lake, pool, and golf course, but just 20 minutes from Lake Winnipesaukee and 30 minutes to Conway? This large home allows it all as part of the Indian Mound Lake Association! Nearing the end of the association with nice privacy we welcome you to 27 Lattie Ln. Step up on the large front deck, perfect for entertaining, and choose to enter through your mudroom or either of the large sliders that give waves of natural light to your living spaces. The vaulted ceilings with exposed beam and laminate flooring give so much charm to this open concept space, consisting of your living room, dining room, and kitchen, with shiplap lined hallway. Head down the hall and first find the master suite, including walk in closet and private, full bathroom and the staircase leading to the basement. Next find another full bathroom with generous walk in closet. Off the second bedroom you'll find the laundry space and then your enormous and open 20x25 bonus room, complete with three quarter bathroom, and mini split. On the lower level, you'll find an office/schooling space, utility room, third bedroom, and another large living room space! Head up the front stairs and find your way back into the kitchen. Indian Mound Golf club is minutes away, as is your private association beach, clubhouse, and in-ground pool. Beautiful stone retaining wall with electric hookups walk you to your play area! Open house by RSVP on Saturday 4/24, agents use dommii showing.
Last Agent to Sell the Property
RE/MAX Innovative Bayside License #073908 Listed on: 04/21/2021

Home Details
Home Type
- Single Family
Est. Annual Taxes
- $4,288
Year Built
- Built in 1987
Lot Details
- 0.34 Acre Lot
- Lot Sloped Up
- Wooded Lot
- Property is zoned RUR HI
HOA Fees
- $33 Monthly HOA Fees
Parking
- 1 Car Attached Garage
- Heated Garage
- Stone Driveway
- Off-Street Parking
Home Design
- Concrete Foundation
- Shingle Roof
- Wood Siding
- Modular or Manufactured Materials
Interior Spaces
- 1-Story Property
- Cathedral Ceiling
- Ceiling Fan
- Combination Kitchen and Dining Room
- Storage
- Countryside Views
- Fire and Smoke Detector
Kitchen
- Stove
- Dishwasher
Flooring
- Wood
- Carpet
- Concrete
- Tile
Bedrooms and Bathrooms
- 3 Bedrooms
Laundry
- Laundry on main level
- Dryer
- Washer
Finished Basement
- Heated Basement
- Basement Fills Entire Space Under The House
- Walk-Up Access
- Connecting Stairway
- Interior Basement Entry
- Natural lighting in basement
Outdoor Features
- Access To Lake
- Shared Private Water Access
- Water Access Across The Street
- Municipal Residents Have Water Access Only
- Deck
Schools
- Ossipee Central Elementary Sch
- Kingswood Regional Middle School
- Kingswood Regional High School
Utilities
- Air Conditioning
- Mini Split Air Conditioners
- Heat Pump System
- Hot Water Heating System
- Heating System Uses Oil
- 200+ Amp Service
- Septic Tank
- Leach Field
- High Speed Internet
- Cable TV Available
Listing and Financial Details
- Tax Lot 11
- 17% Total Tax Rate
Community Details
Overview
- Association fees include hoa fee
- Indian Mound Property Owners Association Subdivision
Amenities
- Common Area
- Clubhouse
Recreation
- Community Boat Launch
- Community Beach Access
- Golf Course Community
- Community Basketball Court
- Community Pool
Ownership History
Purchase Details
Home Financials for this Owner
Home Financials are based on the most recent Mortgage that was taken out on this home.Purchase Details
Home Financials for this Owner
Home Financials are based on the most recent Mortgage that was taken out on this home.Purchase Details
Purchase Details
Purchase Details
Home Financials for this Owner
Home Financials are based on the most recent Mortgage that was taken out on this home.Similar Home in the area
Home Values in the Area
Average Home Value in this Area
Purchase History
| Date | Type | Sale Price | Title Company |
|---|---|---|---|
| Warranty Deed | $300,000 | None Available | |
| Warranty Deed | $160,000 | -- | |
| Deed | $97,000 | -- | |
| Foreclosure Deed | $162,900 | -- | |
| Deed | $182,000 | -- |
Mortgage History
| Date | Status | Loan Amount | Loan Type |
|---|---|---|---|
| Open | $294,566 | FHA | |
| Closed | $8,685 | Second Mortgage Made To Cover Down Payment | |
| Previous Owner | $151,867 | Stand Alone Refi Refinance Of Original Loan | |
| Previous Owner | $155,200 | Unknown | |
| Previous Owner | $145,600 | Commercial |
Property History
| Date | Event | Price | Change | Sq Ft Price |
|---|---|---|---|---|
| 06/16/2021 06/16/21 | Sold | $300,000 | +5.3% | $116 / Sq Ft |
| 04/26/2021 04/26/21 | Pending | -- | -- | -- |
| 04/21/2021 04/21/21 | For Sale | $284,900 | +78.1% | $110 / Sq Ft |
| 11/10/2017 11/10/17 | Sold | $160,000 | -2.7% | $62 / Sq Ft |
| 09/07/2017 09/07/17 | Price Changed | $164,500 | -8.6% | $64 / Sq Ft |
| 05/31/2017 05/31/17 | Price Changed | $179,900 | -7.7% | $69 / Sq Ft |
| 02/01/2017 02/01/17 | For Sale | $194,900 | -- | $75 / Sq Ft |
Tax History Compared to Growth
Tax History
| Year | Tax Paid | Tax Assessment Tax Assessment Total Assessment is a certain percentage of the fair market value that is determined by local assessors to be the total taxable value of land and additions on the property. | Land | Improvement |
|---|---|---|---|---|
| 2024 | $4,551 | $392,300 | $133,100 | $259,200 |
| 2023 | $4,108 | $396,100 | $136,900 | $259,200 |
| 2022 | $4,222 | $229,700 | $36,900 | $192,800 |
| 2021 | $4,210 | $229,700 | $36,900 | $192,800 |
| 2020 | $3,916 | $229,700 | $36,900 | $192,800 |
| 2019 | $3,930 | $229,700 | $36,900 | $192,800 |
| 2018 | $3,902 | $187,600 | $31,900 | $155,700 |
| 2016 | $3,507 | $181,700 | $31,900 | $149,800 |
| 2015 | $3,331 | $181,700 | $31,900 | $149,800 |
| 2014 | $3,042 | $168,800 | $29,700 | $139,100 |
| 2013 | $2,935 | $168,800 | $29,700 | $139,100 |
Agents Affiliated with this Home
-
Terry Murphy

Seller's Agent in 2021
Terry Murphy
RE/MAX Innovative Bayside
(603) 738-2464
72 Total Sales
-
Leanne Ouellette

Buyer's Agent in 2021
Leanne Ouellette
Coldwell Banker Realty Portsmouth NH
(978) 239-6846
78 Total Sales
-
Bonnie Cotton

Buyer's Agent in 2017
Bonnie Cotton
Costantino Real Estate LLC
(603) 387-9517
51 Total Sales
Map
Source: PrimeMLS
MLS Number: 4856625
APN: OSSI-000080-000000-011000
- 301 Route 16b
- 29 Ossipee Lake Dr
- 23 Birch Tree Ln
- 11 Captain Lovewell Ln
- 11 Puritan Ln
- 12 Circle Rd
- 23 Pleasure Lands Glade Rd
- 36 Shady Ln
- 59 Ossipee Mountain Rd
- 61 Ossipee Mountain Rd
- 3 Maplewood Rd
- 50 Patch Pond Rd Unit 6
- 7 Scotch Pine Ln
- 1800 Route 16
- 00 Thurley Rd
- 8, 10 & 12 Sugar Loaf Dr
- 6 & 27 Sugar Loaf Dr
- 10 & 12 Sugar Loaf Dr
- 6 Arrowhead Dr
- 13 Pinder Mill Rd

