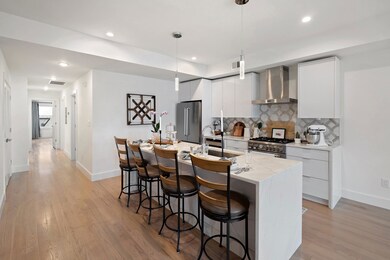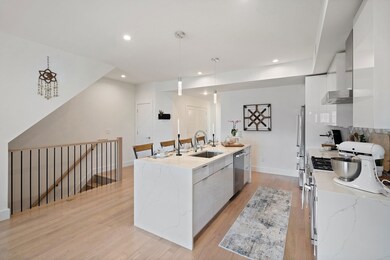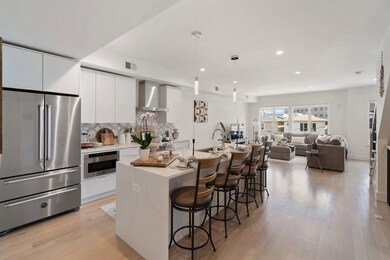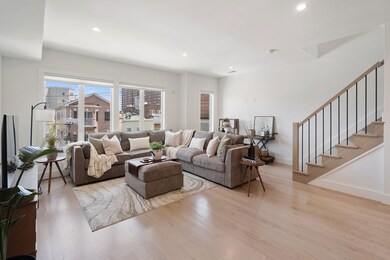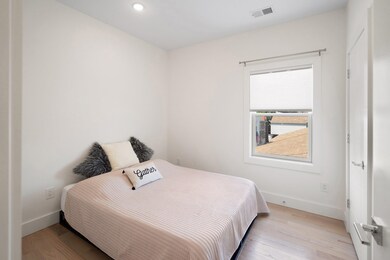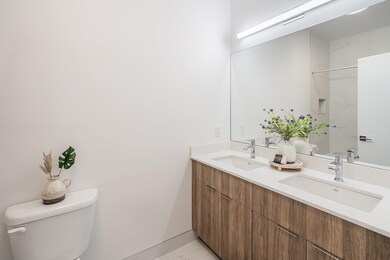
27 Leonard St Unit 2 Jersey City, NJ 07307
The Heights NeighborhoodEstimated payment $6,069/month
Highlights
- Rooftop Deck
- Views of New York
- Wood Flooring
- Dr Ronald McNair High School Rated A+
- Property is near a park
- 4-minute walk to Washington Park
About This Home
Discover high-end living in this spacious 3-bedroom, 2-bath condominium nestled in the sought-after Jersey City Heights neighborhood. Built with modern luxury in mind, this home includes the rare convenience of non-tandem parking and a private rooftop oasis complete with Trex decking, an outdoor kitchen, and panoramic NYC views perfect for entertaining or relaxing.The sleek chef's kitchen showcases premium Bertazzoni appliances, quartz countertops, a waterfall Moen faucet, and minimalist European-style cabinetry, all complemented by wide-plank hardwood floors. The open-concept layout flows effortlessly into a sun-filled living area, creating a welcoming and airy space for gatherings.Elegant touches continue into the spa-inspired bathrooms, featuring frameless glass shower doors, rainfall showerheads, and a double vanity. Designed for both style and efficiency, the home includes full spray foam insulation, sound-dampening layers between floors, Andersen windows, and a Rheem HVAC system for year-round comfort.Additional perks include a private entrance, dedicated garage storage, and a built-in central vacuum system. 2 Year Tax Abatement and 7 Year Builder's Warranty.
Townhouse Details
Home Type
- Townhome
Est. Annual Taxes
- $12,774
HOA Fees
- $250 Monthly HOA Fees
Parking
- 1 Car Attached Garage
Home Design
- Brick Exterior Construction
Interior Spaces
- 1,638 Sq Ft Home
- Living Room
- Dining Room
- Wood Flooring
- Views of New York
- Washer and Dryer
Kitchen
- Gas Oven or Range
- Microwave
- Dishwasher
Bedrooms and Bathrooms
- 3 Bedrooms
- 2 Full Bathrooms
Location
- Property is near a park
- Property is near public transit
- Property is near schools
- Property is near shops
- Property is near a bus stop
Additional Features
- Rooftop Deck
- Central Air
Community Details
- Association fees include water
Listing and Financial Details
- Legal Lot and Block 12 / 504
Map
Home Values in the Area
Average Home Value in this Area
Tax History
| Year | Tax Paid | Tax Assessment Tax Assessment Total Assessment is a certain percentage of the fair market value that is determined by local assessors to be the total taxable value of land and additions on the property. | Land | Improvement |
|---|---|---|---|---|
| 2023 | $102 | $572,100 | $0 | $0 |
Property History
| Date | Event | Price | Change | Sq Ft Price |
|---|---|---|---|---|
| 06/15/2025 06/15/25 | For Sale | $859,000 | +1.2% | $524 / Sq Ft |
| 04/10/2024 04/10/24 | Sold | $849,000 | -3.0% | $641 / Sq Ft |
| 02/14/2024 02/14/24 | Pending | -- | -- | -- |
| 01/16/2024 01/16/24 | For Sale | $875,000 | +6.1% | $660 / Sq Ft |
| 07/26/2022 07/26/22 | Sold | $825,000 | -2.8% | $623 / Sq Ft |
| 06/13/2022 06/13/22 | Pending | -- | -- | -- |
| 05/06/2022 05/06/22 | For Sale | $849,000 | -- | $641 / Sq Ft |
Similar Homes in the area
Source: Hudson County MLS
MLS Number: 250012126
APN: 06-00504-0000-00012-0000-C0002
- 42 Grace St Unit 2
- 50 Grace St Unit 3l
- 50 Grace St Unit 2R
- 17 Leonard St Unit 1
- 22 Leonard St
- 1160 Summit Ave Unit 2
- 25 Poplar St
- 1163 Summit Ave Unit 1
- 1163 Summit Ave Unit 2
- 314 Paterson Plank Rd Unit 3A
- 12 Irving St Unit 2
- 200 Paterson Plank Rd Unit 401
- 200 Paterson Plank Rd Unit 302
- 200 Paterson Plank Rd Unit 303
- 41 Irving St
- 75 Poplar St
- 1201 Summit Ave Unit 402
- 86 Irving St
- 500 Central Ave Unit 207
- 500 Central Ave Unit 1120
- 28 Leonard St Unit 2
- 28 Leonard St Unit 1
- 43 Grace St Unit 2
- 43 Grace St Unit 1
- 1160 Summit Ave Unit 2
- 35 Poplar St Unit 2L
- 53 Poplar St Unit C3
- 32 Irving St Unit 2
- 3712 John F. Kennedy Blvd Unit 2
- 3657 John F. Kennedy Blvd Unit 3R
- 15 Irving St Unit 2
- 15 Irving St Unit 1
- 89 Leonard St
- 89A Leonard St Unit 2
- 112 North St Unit 1
- 500 Central Ave Unit 1011
- 500 Central Ave Unit 1016
- 500 Central Ave Unit 315
- 500 Central Ave Unit 1520
- 98 North St Unit 3N

