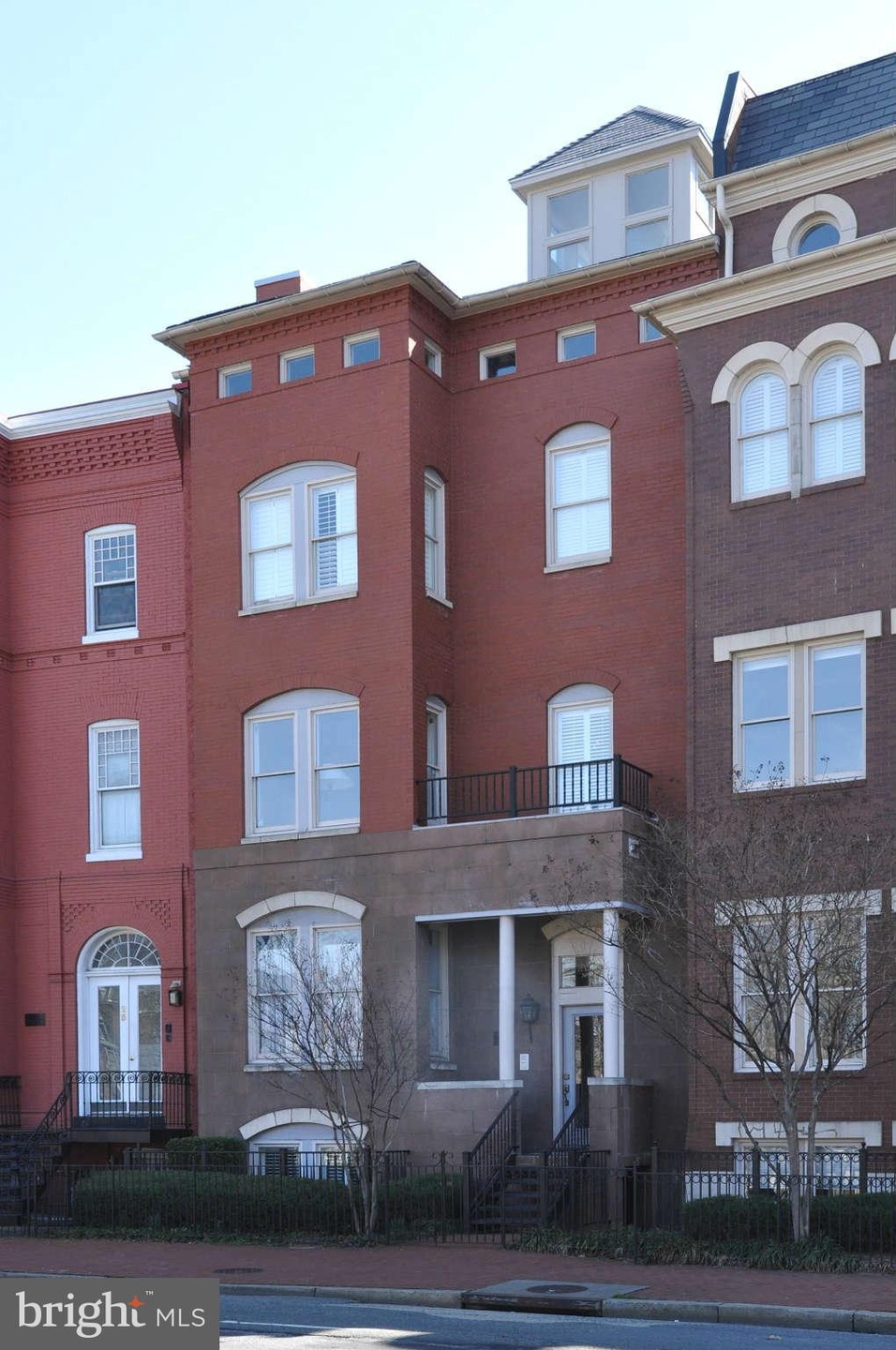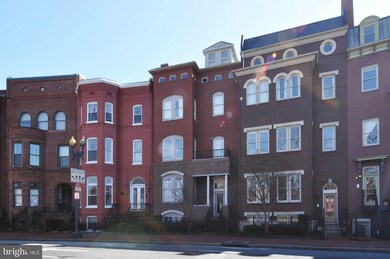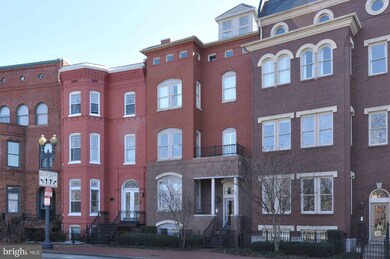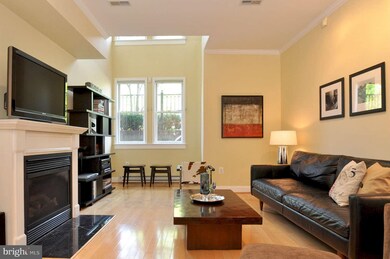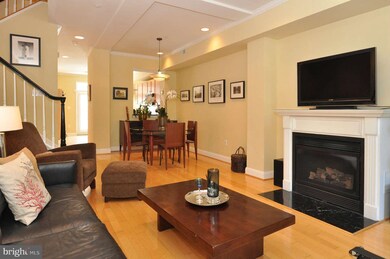
27 Logan Cir NW Unit 3 Washington, DC 20005
Logan Circle NeighborhoodHighlights
- View of Trees or Woods
- Federal Architecture
- Terrace
- Open Floorplan
- Wood Flooring
- 1-minute walk to Logan Circle
About This Home
As of February 2022Spacious and sunny two story living. 3 bd 2.5 bath plus loft. Open kitchen with breakfast bar, gas cooking, stainless appliances, new porcelain floors in kitchen and half bath, crown moldings, recessed light, storage and coat closet under steps. Dramatic staircase leads to 2 of the bedrooms and loft area that looks into the circle. Parking is separately deeded parking, Pet Friendly and low fees.
Townhouse Details
Home Type
- Townhome
Est. Annual Taxes
- $6,251
Year Built
- Built in 2000
Lot Details
- Two or More Common Walls
- North Facing Home
- Property is in very good condition
HOA Fees
- $338 Monthly HOA Fees
Home Design
- Federal Architecture
- Brick Exterior Construction
Interior Spaces
- Property has 2 Levels
- Open Floorplan
- Crown Molding
- Fireplace Mantel
- Gas Fireplace
- Window Treatments
- Wood Flooring
- Views of Woods
- Stacked Washer and Dryer
Kitchen
- Eat-In Kitchen
- Gas Oven or Range
- Down Draft Cooktop
- Microwave
- Ice Maker
- Dishwasher
- Upgraded Countertops
- Disposal
Bedrooms and Bathrooms
- 3 Bedrooms | 1 Main Level Bedroom
- En-Suite Bathroom
- 2.5 Bathrooms
Parking
- Garage
- Rear-Facing Garage
- Surface Parking
- Parking Space Conveys
- 1 Assigned Parking Space
Outdoor Features
- Terrace
Utilities
- Forced Air Heating and Cooling System
- Electric Water Heater
Listing and Financial Details
- Tax Lot 2036
- Assessor Parcel Number 0279//2036
Community Details
Overview
- Moving Fees Required
- Association fees include common area maintenance, exterior building maintenance, management, insurance, reserve funds, sewer, snow removal, trash, water
- Logan Subdivision, Sunny And Spacious Floorplan
- Logan Mansions Community
- The community has rules related to moving in times
Pet Policy
- Pets Allowed
Ownership History
Purchase Details
Home Financials for this Owner
Home Financials are based on the most recent Mortgage that was taken out on this home.Purchase Details
Home Financials for this Owner
Home Financials are based on the most recent Mortgage that was taken out on this home.Purchase Details
Home Financials for this Owner
Home Financials are based on the most recent Mortgage that was taken out on this home.Similar Homes in Washington, DC
Home Values in the Area
Average Home Value in this Area
Purchase History
| Date | Type | Sale Price | Title Company |
|---|---|---|---|
| Special Warranty Deed | $910,000 | Avenue Stlmnt Corporation | |
| Warranty Deed | $865,000 | -- | |
| Deed | $313,420 | -- |
Mortgage History
| Date | Status | Loan Amount | Loan Type |
|---|---|---|---|
| Open | $682,500 | Adjustable Rate Mortgage/ARM | |
| Previous Owner | $565,000 | New Conventional | |
| Previous Owner | $100,000 | Credit Line Revolving | |
| Previous Owner | $250,700 | No Value Available |
Property History
| Date | Event | Price | Change | Sq Ft Price |
|---|---|---|---|---|
| 02/28/2022 02/28/22 | Sold | $1,000,000 | +2.6% | $667 / Sq Ft |
| 02/02/2022 02/02/22 | For Sale | $974,900 | +7.1% | $650 / Sq Ft |
| 04/22/2016 04/22/16 | Sold | $910,000 | +1.2% | $607 / Sq Ft |
| 03/15/2016 03/15/16 | Pending | -- | -- | -- |
| 03/11/2016 03/11/16 | For Sale | $899,000 | -1.2% | $599 / Sq Ft |
| 03/07/2016 03/07/16 | Off Market | $910,000 | -- | -- |
| 03/05/2016 03/05/16 | For Sale | $899,000 | +3.9% | $599 / Sq Ft |
| 06/27/2013 06/27/13 | Sold | $865,000 | -3.8% | $581 / Sq Ft |
| 05/16/2013 05/16/13 | Pending | -- | -- | -- |
| 05/02/2013 05/02/13 | For Sale | $899,000 | -- | $604 / Sq Ft |
Tax History Compared to Growth
Tax History
| Year | Tax Paid | Tax Assessment Tax Assessment Total Assessment is a certain percentage of the fair market value that is determined by local assessors to be the total taxable value of land and additions on the property. | Land | Improvement |
|---|---|---|---|---|
| 2024 | $7,258 | $956,140 | $286,840 | $669,300 |
| 2023 | $8,251 | $1,069,400 | $320,820 | $748,580 |
| 2022 | $8,137 | $1,049,760 | $314,930 | $734,830 |
| 2021 | $8,230 | $1,057,820 | $317,350 | $740,470 |
| 2020 | $8,475 | $1,084,620 | $325,390 | $759,230 |
| 2019 | $7,712 | $982,100 | $294,630 | $687,470 |
| 2018 | $7,381 | $941,690 | $0 | $0 |
| 2017 | $7,199 | $919,380 | $0 | $0 |
| 2016 | $6,745 | $865,280 | $0 | $0 |
| 2015 | $6,681 | $857,370 | $0 | $0 |
| 2014 | $6,143 | $792,930 | $0 | $0 |
Agents Affiliated with this Home
-
Tyler Garrison

Seller's Agent in 2022
Tyler Garrison
Compass
(202) 256-2132
8 in this area
99 Total Sales
-
Shawn Breck

Seller Co-Listing Agent in 2022
Shawn Breck
TTR Sotheby's International Realty
(202) 641-1200
7 in this area
67 Total Sales
-

Buyer's Agent in 2022
Dominique Anderson
Redfin Corp
-
Ira Hersh

Seller's Agent in 2016
Ira Hersh
Compass
(202) 302-1213
4 in this area
74 Total Sales
-
Katie Burn

Seller Co-Listing Agent in 2016
Katie Burn
Compass
(202) 421-4114
1 in this area
18 Total Sales
-
Susan Brooks

Buyer's Agent in 2013
Susan Brooks
Long & Foster
(202) 365-3194
55 Total Sales
Map
Source: Bright MLS
MLS Number: 1003491510
APN: 0279-2036
- 1223 O St NW
- 1213 O St NW
- 23 Logan Cir NW
- 1410 12th St NW Unit 2
- 1402 12th St NW Unit 9
- 19 Logan Cir NW Unit 2
- 1335 Vermont Ave NW
- 1217 N St NW Unit PENTHOUSE
- 1311 13th St NW Unit T05
- 1311 13th St NW Unit 503
- 1311 13th St NW Unit 308
- 1311 13th St NW Unit PH-9
- 1112 Rhode Island Ave NW
- 1502 13th St NW Unit 1
- 1517 Kingman Place NW
- 1519 Kingman Place NW
- 1115 Rhode Island Ave NW
- 1335 11th St NW Unit 103
- 1335 11th St NW Unit PH1
- 1335 11th St NW Unit 303
