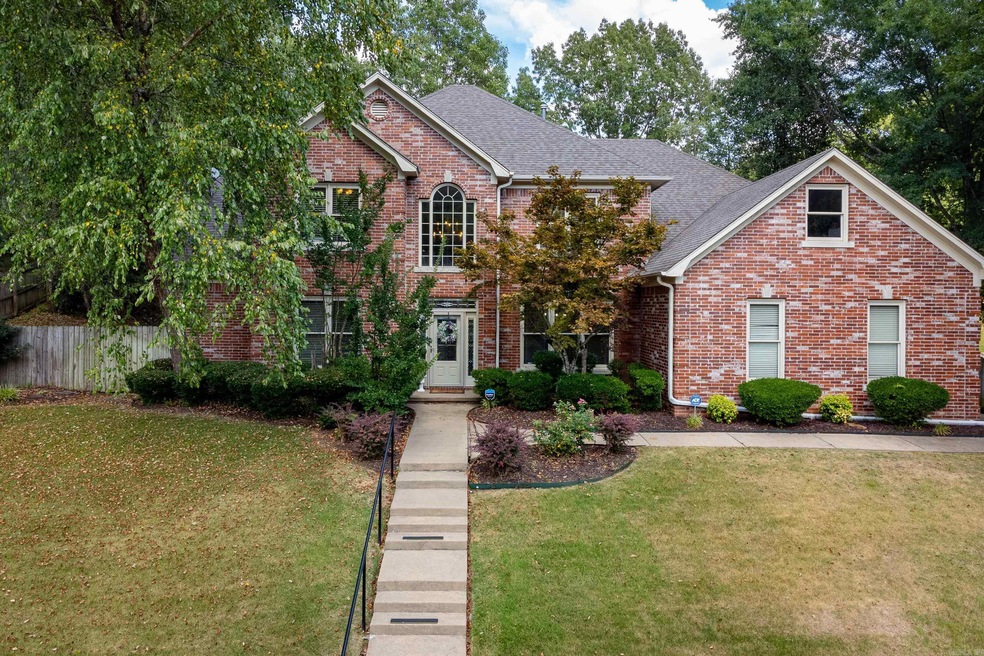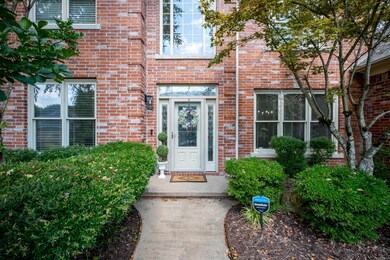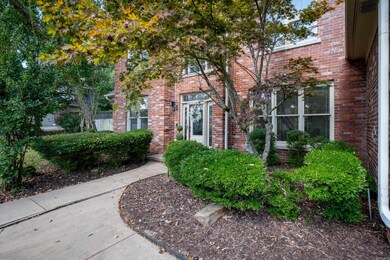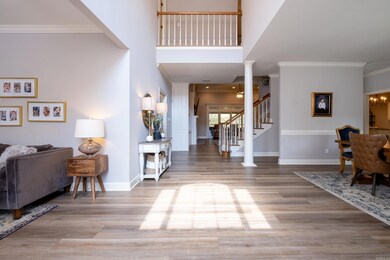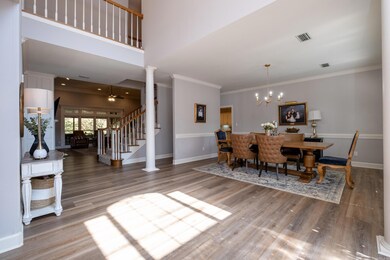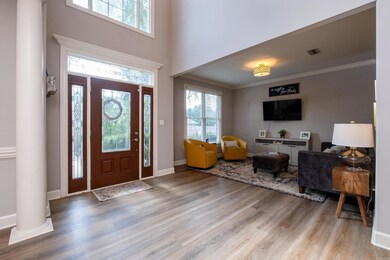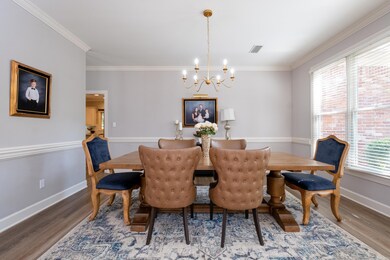
27 Lorian Dr Little Rock, AR 72212
River Mountain NeighborhoodHighlights
- Deck
- Multiple Fireplaces
- Main Floor Primary Bedroom
- Chenal Elementary School Rated A-
- Traditional Architecture
- Separate Formal Living Room
About This Home
As of July 2024Welcome to 27 Lorian Drive, a stunning home in West Little Rock in Chenal Valley. This spacious residence features a newly added screened-in porch with a bricked/tile outdoor gas fireplace, dimmable canned lighting, and a ceiling fan, creating an ideal space for relaxation. The kitchen is a chef's dream with a new Smart Samsung refrigerator, new wine fridge, and newly updated hardware. The home is also equipped with a new Tesla/EV charger, new smart thermostats, and new Blink security exterior cameras/floodlights for your convenience and peace of mind. Enjoy newly updated light fixtures throughout. The open 13ft tall ceiling in the living area adds to the homes grandeur. Recent updates also include 2023 new LVP floors on the main level, 2023 new carpet, and a brand new coil in the upstairs AC. The downstairs AC has been serviced, and the two hot water heaters were replaced in 2016. With two primary suites (one up and one down), and great bonus space upstairs, this home offers flexibility and comfort. Enjoy the sound of the waterfall feature in the backyard. Located near shopping, dining, schools, and parks, this home is conveniently located and ready for you to call it home!
Last Agent to Sell the Property
The Sumbles Team Keller Williams Realty Listed on: 06/27/2024

Home Details
Home Type
- Single Family
Est. Annual Taxes
- $5,740
Year Built
- Built in 1996
Lot Details
- 0.35 Acre Lot
- Wood Fence
- Landscaped
- Corner Lot
- Level Lot
- Sprinkler System
HOA Fees
- $3 Monthly HOA Fees
Home Design
- Traditional Architecture
- Brick Exterior Construction
- Slab Foundation
- Architectural Shingle Roof
Interior Spaces
- 3,870 Sq Ft Home
- 1.5-Story Property
- Built-in Bookshelves
- Bar Fridge
- Tray Ceiling
- Ceiling Fan
- Multiple Fireplaces
- Gas Log Fireplace
- Insulated Windows
- Window Treatments
- Insulated Doors
- Great Room
- Separate Formal Living Room
- Formal Dining Room
- Bonus Room
- Game Room
- Attic Floors
- Home Security System
Kitchen
- Eat-In Kitchen
- Breakfast Bar
- Electric Range
- Stove
- <<microwave>>
- Plumbed For Ice Maker
- Dishwasher
- Granite Countertops
- Disposal
Flooring
- Carpet
- Tile
- Luxury Vinyl Tile
Bedrooms and Bathrooms
- 4 Bedrooms
- Primary Bedroom on Main
- Walk-In Closet
- In-Law or Guest Suite
- Walk-in Shower
Laundry
- Laundry Room
- Washer Hookup
Parking
- 2 Car Garage
- Automatic Garage Door Opener
Outdoor Features
- Deck
- Patio
- Outdoor Fireplace
Utilities
- Forced Air Zoned Heating and Cooling System
- Gas Water Heater
- Cable TV Available
Community Details
- Other Mandatory Fees
Ownership History
Purchase Details
Home Financials for this Owner
Home Financials are based on the most recent Mortgage that was taken out on this home.Purchase Details
Home Financials for this Owner
Home Financials are based on the most recent Mortgage that was taken out on this home.Purchase Details
Purchase Details
Home Financials for this Owner
Home Financials are based on the most recent Mortgage that was taken out on this home.Purchase Details
Purchase Details
Home Financials for this Owner
Home Financials are based on the most recent Mortgage that was taken out on this home.Purchase Details
Home Financials for this Owner
Home Financials are based on the most recent Mortgage that was taken out on this home.Purchase Details
Home Financials for this Owner
Home Financials are based on the most recent Mortgage that was taken out on this home.Similar Homes in Little Rock, AR
Home Values in the Area
Average Home Value in this Area
Purchase History
| Date | Type | Sale Price | Title Company |
|---|---|---|---|
| Warranty Deed | $539,900 | Attorneys Title Group | |
| Deed | $475,000 | Pulaski County Title | |
| Interfamily Deed Transfer | -- | None Available | |
| Warranty Deed | $329,000 | Fidelity National Title | |
| Special Warranty Deed | -- | None Available | |
| Special Warranty Deed | $292,000 | None Available | |
| Quit Claim Deed | -- | None Available | |
| Warranty Deed | $327,000 | Stewart Title |
Mortgage History
| Date | Status | Loan Amount | Loan Type |
|---|---|---|---|
| Open | $509,900 | New Conventional | |
| Previous Owner | $375,000 | New Conventional | |
| Previous Owner | $263,200 | New Conventional | |
| Previous Owner | $213,345 | VA | |
| Previous Owner | $219,000 | VA | |
| Previous Owner | $225,000 | Purchase Money Mortgage | |
| Previous Owner | $327,000 | No Value Available |
Property History
| Date | Event | Price | Change | Sq Ft Price |
|---|---|---|---|---|
| 07/29/2024 07/29/24 | Sold | $539,900 | 0.0% | $140 / Sq Ft |
| 06/27/2024 06/27/24 | For Sale | $539,900 | +13.7% | $140 / Sq Ft |
| 12/11/2023 12/11/23 | Sold | $475,000 | 0.0% | $122 / Sq Ft |
| 11/18/2023 11/18/23 | Pending | -- | -- | -- |
| 09/23/2023 09/23/23 | For Sale | $475,000 | -- | $122 / Sq Ft |
Tax History Compared to Growth
Tax History
| Year | Tax Paid | Tax Assessment Tax Assessment Total Assessment is a certain percentage of the fair market value that is determined by local assessors to be the total taxable value of land and additions on the property. | Land | Improvement |
|---|---|---|---|---|
| 2023 | $3,966 | $89,268 | $13,200 | $76,068 |
| 2022 | $3,966 | $89,268 | $13,200 | $76,068 |
| 2021 | $3,997 | $65,800 | $12,600 | $53,200 |
| 2020 | $3,591 | $65,800 | $12,600 | $53,200 |
| 2019 | $3,591 | $65,800 | $12,600 | $53,200 |
| 2018 | $3,616 | $65,800 | $12,600 | $53,200 |
| 2017 | $3,616 | $65,800 | $12,600 | $53,200 |
| 2016 | $3,616 | $61,680 | $13,600 | $48,080 |
| 2015 | $3,997 | $61,680 | $13,600 | $48,080 |
| 2014 | $3,997 | $61,680 | $13,600 | $48,080 |
Agents Affiliated with this Home
-
Randy Sumbles

Seller's Agent in 2024
Randy Sumbles
The Sumbles Team Keller Williams Realty
(501) 960-4111
6 in this area
453 Total Sales
-
Carol Ford

Buyer's Agent in 2024
Carol Ford
CBRPM Russellville
(479) 858-8682
1 in this area
54 Total Sales
-
K
Seller's Agent in 2023
Karen Moulton
Capital Sotheby's International Realty
-
M
Buyer's Agent in 2023
Madeline Balgavy
RE/MAX
Map
Source: Cooperative Arkansas REALTORS® MLS
MLS Number: 24022724
APN: 43L-102-02-046-00
- 11 Bradbury Dr
- 5 Cypress Point
- 88 Falstone Dr
- 15917 Patriot Dr
- Lot 43 Hickory Hills Cir
- Lot 42 Hickory Hills Cir
- 67 Falstone Dr
- 152 Hickory Creek Cir
- 42 Hickory Hills Cir
- Lot 42 Hickory Hills Cir
- 6 Haywood Ct
- 114 Charleston Ln
- Lot 43 Hickory Hills Cir
- 11 Haywood Ct
- 2808 Valley Park Dr
- 21 Haywood Ct
- 2219 Westport Loop
- 16 Bent Tree Dr
- 221 Abington Cir
- 14023 Pleasant Forest Dr
