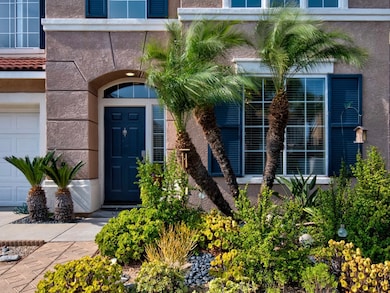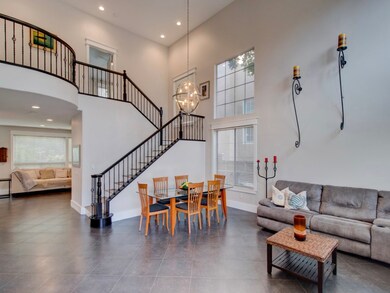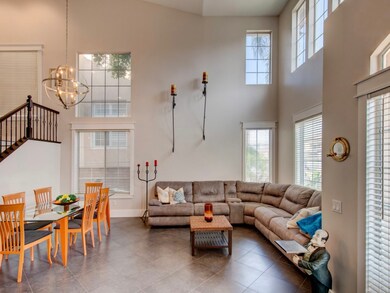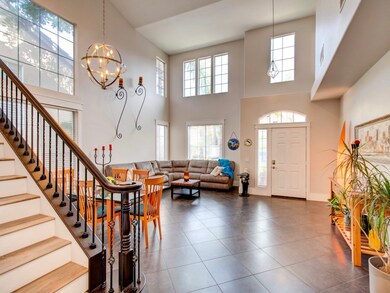
27 Northern Pine Loop Aliso Viejo, CA 92656
Estimated Value: $1,475,000 - $1,579,000
Highlights
- Primary Bedroom Suite
- Updated Kitchen
- Property is near a park
- Oak Grove Elementary School Rated A
- Open Floorplan
- 4-minute walk to Acorn Park
About This Home
As of February 2021Stunning designers home completely updated with the highest quality materials that will make anyone proud to call this home. The moment you step in you will feel the grand open space seldom found in a home this size. From soaring cathedral ceilings, gorgeous tile flooring and then the custom built wrought iron staircase making center stage brings something special to the formal living and dining rooms. Then there is the open and spacious kitchen to family room area with a cozy fireplace and plenty of natural light. The amazing chef's kitchen was created with incredible attention to detail. The exquisite high end Calacatta gold quartz used on all down stairs countertops sets the tone then add in the gorgeous custom cabinetry, Professional grade 36” Thor oven, kitchen aid dishwasher and 36” farm sink, large pantry, a oversized center island with lots of storage creates something special and unique. The master suite has also been masterfully designed with Italian high end porcelain tile, distinctive lighting and faucets and a relaxing stand alone soaking tub. There is a large walk-in wardrobe with built-ins you are sure to love. The secondary bathroom also has been completely made over with the same credit of materials and design detail. DuChateau waterproof flooring throughout the upstairs. Designer ceiling fans. To much to list! Home has been re-piped with PEX. Solar panel to keep the costs down. Super low HOA. No Mello Roos. Excellent schools. Parks, hiking & biking.
Home Details
Home Type
- Single Family
Est. Annual Taxes
- $10,279
Year Built
- Built in 1997 | Remodeled
Lot Details
- 4,125 Sq Ft Lot
- Wood Fence
- Block Wall Fence
- Landscaped
- Sprinkler System
- Lawn
- Back and Front Yard
HOA Fees
Parking
- 2 Car Direct Access Garage
- Parking Storage or Cabinetry
- Parking Available
- Driveway
Home Design
- Planned Development
- Slab Foundation
- Tile Roof
- Stucco
Interior Spaces
- 2,249 Sq Ft Home
- Open Floorplan
- Built-In Features
- Crown Molding
- Cathedral Ceiling
- Ceiling Fan
- Recessed Lighting
- Gas Fireplace
- Double Pane Windows
- Blinds
- Casement Windows
- Sliding Doors
- Panel Doors
- Entryway
- Family Room with Fireplace
- Family Room Off Kitchen
- Living Room
- Dining Room
- Storage
- Laundry Room
Kitchen
- Updated Kitchen
- Open to Family Room
- Eat-In Kitchen
- Walk-In Pantry
- Gas Oven
- Gas Range
- Range Hood
- Microwave
- Dishwasher
- Kitchen Island
- Quartz Countertops
- Pots and Pans Drawers
- Built-In Trash or Recycling Cabinet
- Self-Closing Drawers and Cabinet Doors
- Disposal
Flooring
- Tile
- Vinyl
Bedrooms and Bathrooms
- 4 Bedrooms
- All Upper Level Bedrooms
- Primary Bedroom Suite
- Walk-In Closet
- Remodeled Bathroom
- Quartz Bathroom Countertops
- Dual Sinks
- Dual Vanity Sinks in Primary Bathroom
- Soaking Tub
- Bathtub with Shower
- Separate Shower
- Exhaust Fan In Bathroom
Home Security
- Carbon Monoxide Detectors
- Fire and Smoke Detector
Outdoor Features
- Patio
- Exterior Lighting
Location
- Property is near a park
Schools
- Aliso Niguel High School
Utilities
- Central Heating and Cooling System
- Vented Exhaust Fan
Listing and Financial Details
- Tax Lot 24
- Tax Tract Number 15179
- Assessor Parcel Number 62926313
Community Details
Overview
- Ryland Crest Association, Phone Number (949) 243-7750
- Avca Association, Phone Number (949) 243-7750
- Built by Brock Homes
- Crest Subdivision, Plan 4
- Maintained Community
Recreation
- Hiking Trails
- Bike Trail
Ownership History
Purchase Details
Home Financials for this Owner
Home Financials are based on the most recent Mortgage that was taken out on this home.Purchase Details
Home Financials for this Owner
Home Financials are based on the most recent Mortgage that was taken out on this home.Purchase Details
Purchase Details
Home Financials for this Owner
Home Financials are based on the most recent Mortgage that was taken out on this home.Purchase Details
Home Financials for this Owner
Home Financials are based on the most recent Mortgage that was taken out on this home.Similar Homes in Aliso Viejo, CA
Home Values in the Area
Average Home Value in this Area
Purchase History
| Date | Buyer | Sale Price | Title Company |
|---|---|---|---|
| Ji Howard | $960,000 | Wfg National Title | |
| Ayres Dawnette | -- | Lawyers Title | |
| Ayres Dawnette | -- | -- | |
| Zatizabal Xavier | $389,000 | Chicago Title Co | |
| Holmes Roger B | $215,500 | First American Title Ins Co |
Mortgage History
| Date | Status | Borrower | Loan Amount |
|---|---|---|---|
| Open | Ji Howard | $719,916 | |
| Previous Owner | Ayres Dawnette C | $40,000 | |
| Previous Owner | Ayres Dawnette | $540,000 | |
| Previous Owner | Zatizabal Xavier | $350,000 | |
| Previous Owner | Zatizabal Xavier | $311,200 | |
| Previous Owner | Holmes Roger B | $161,400 | |
| Closed | Zatizabal Xavier | $38,500 |
Property History
| Date | Event | Price | Change | Sq Ft Price |
|---|---|---|---|---|
| 02/12/2021 02/12/21 | Sold | $959,888 | 0.0% | $427 / Sq Ft |
| 12/12/2020 12/12/20 | Pending | -- | -- | -- |
| 10/07/2020 10/07/20 | Price Changed | $959,888 | +1.1% | $427 / Sq Ft |
| 08/22/2020 08/22/20 | For Sale | $949,888 | -- | $422 / Sq Ft |
Tax History Compared to Growth
Tax History
| Year | Tax Paid | Tax Assessment Tax Assessment Total Assessment is a certain percentage of the fair market value that is determined by local assessors to be the total taxable value of land and additions on the property. | Land | Improvement |
|---|---|---|---|---|
| 2024 | $10,279 | $1,018,639 | $726,360 | $292,279 |
| 2023 | $10,042 | $998,666 | $712,117 | $286,549 |
| 2022 | $9,845 | $979,085 | $698,154 | $280,931 |
| 2021 | $5,347 | $530,898 | $289,274 | $241,624 |
| 2020 | $5,293 | $525,455 | $286,308 | $239,147 |
| 2019 | $5,189 | $515,152 | $280,694 | $234,458 |
| 2018 | $5,088 | $505,051 | $275,190 | $229,861 |
| 2017 | $4,988 | $495,149 | $269,795 | $225,354 |
| 2016 | $4,866 | $485,441 | $264,505 | $220,936 |
| 2015 | $5,583 | $478,150 | $260,532 | $217,618 |
| 2014 | $5,472 | $468,784 | $255,428 | $213,356 |
Agents Affiliated with this Home
-
Tom Schulze

Seller's Agent in 2021
Tom Schulze
Wise Choices Realty
(949) 636-2050
26 in this area
157 Total Sales
-
Lynda Stones

Buyer's Agent in 2021
Lynda Stones
Keller Williams Realty N. Tustin
(714) 785-0861
1 in this area
24 Total Sales
Map
Source: California Regional Multiple Listing Service (CRMLS)
MLS Number: OC20172399
APN: 629-263-13
- 66 Elderwood
- 4 Mosaic
- 17 Breakers Ln
- 8 Quebec
- 59 Cape Victoria
- 7 Burlingame Ln
- 31 Tulare Dr
- 3 Red Bud
- 7 Dusk Way
- 205 Woodcrest Ln Unit 146
- 37 Bluff Cove Dr Unit 38
- 3 Vantis Dr
- 23 Veneto Ln
- 9 Compass Ct
- 50 Bluff Cove Dr
- 22681 Oakgrove Unit 536
- 22681 Oakgrove Unit 133
- 45 Brownstone Way
- 2 Chestnut Dr
- 10 Beacon Way
- 29 Northern Pine Loop
- 25 Northern Pine Loop
- 31 Northern Pine Loop
- 23 Northern Pine Loop
- 36 Northern Pine Loop
- 26 Northern Pine Loop
- 24 Northern Pine Loop
- 21 Northern Pine Loop
- 33 Northern Pine Loop
- 35 Northern Pine Loop
- 38 Northern Pine Loop
- 37 Northern Pine Loop
- 19 Northern Pine Loop
- 5 Sierra Cir
- 3 Sierra Cir
- 20 Northern Pine Loop
- 40 Northern Pine Loop
- 39 Northern Pine Loop
- 17 Northern Pine Loop
- 18 Northern Pine Loop






