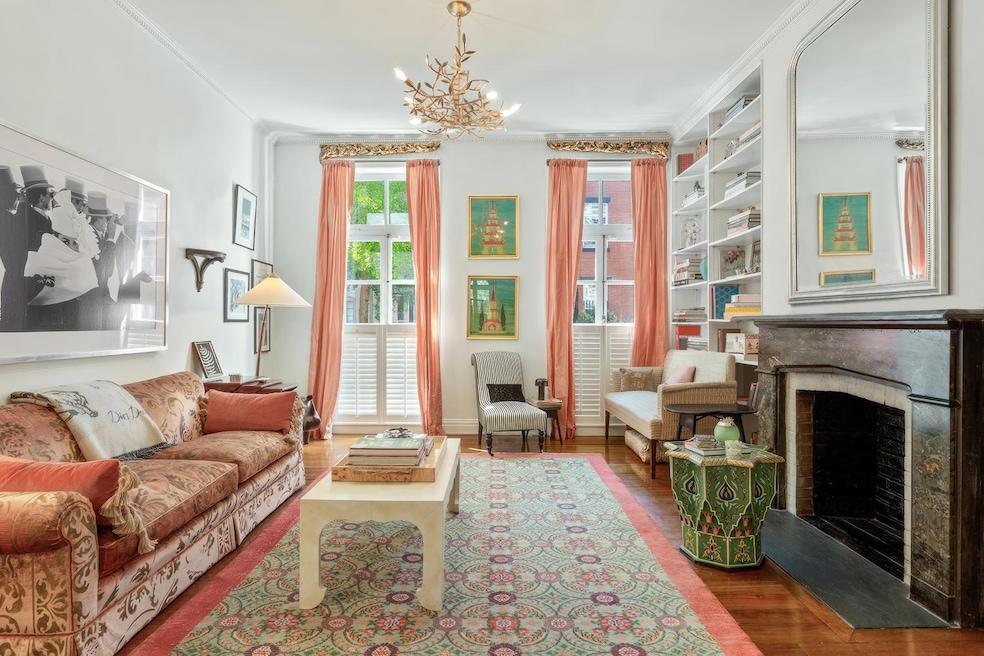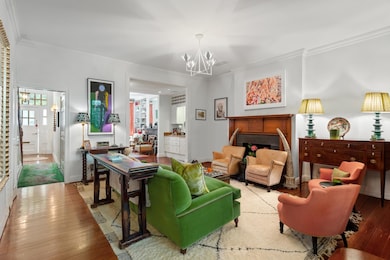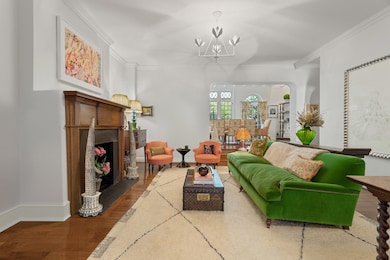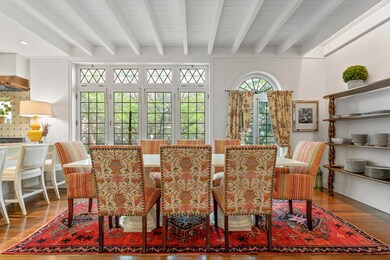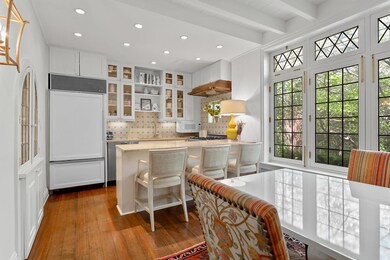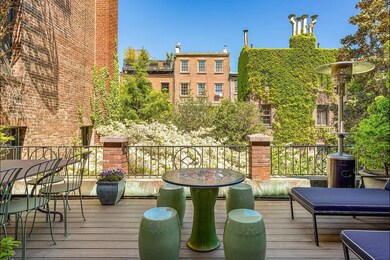
27 Perry St New York, NY 10014
West Village NeighborhoodEstimated payment $70,491/month
Highlights
- Terrace
- 3-minute walk to Christopher Street-Sheridan Square
- 1-minute walk to McCarthy Square
- P.S. 41 Greenwich Village Rated A
- Central Air
About This Home
Discover the ultimate West Village living experience at 27 Perry Street, a charming and spacious townhouse nestled in the heart of one of New York City's most sought-after neighborhoods. This remarkable home boasts a beautiful secret garden oasis as part of the prestigious St. John's Colony Garden collection, where you can savor exclusive privacy amidst lush greenery and serene surroundings within the bustling city. Seize the rare opportunity to own a 22 -foot-wide townhouse with private bridle path. The house has a partial extension increasing the width of the back to 25 feet. Strategically configured with two distinct units: a renovated one-bedroom garden apartment and a generous four-bedroom triplex apartment above. This flexible design offers endless possibilities, whether you envision a luxurious single-family residence, a savvy investment property, or a unique combination to suit your lifestyle. With available air rights, you can even explore expansion or basement excavation, subject to Landmarks approval.
Within the vibrant and historic West Village, 27 Perry Street sits on a picturesque, tree-lined street characterized by its classic brownstones and cobblestone paths. This prime location grants effortless access to some of the city's most esteemed dining, shopping, and entertainment options, including famed cafes, trendy boutiques, and iconic performance venues. Public transportation, parks, and schools are all conveniently located nearby, further enhancing the appeal of this sought-after neighborhood.
Don't miss the chance to live amidst the irresistible charm and sophistication of the West Village, while enjoying the tranquility and privacy of your very own St. John's Colony Garden sanctuary.
Listing Agent
Christies International Real Estate Group LLC License #10401205333 Listed on: 04/02/2025
Co-Listing Agent
Christies International Real Estate Group LLC License #10401356345
Property Details
Home Type
- Multi-Family
Est. Annual Taxes
- $43,980
Year Built
- Built in 1910
Lot Details
- 2,000 Sq Ft Lot
- Lot Dimensions are 80.00x25.00
Interior Spaces
- 3,760 Sq Ft Home
- 3-Story Property
- Bonus Room with Fireplace
Bedrooms and Bathrooms
- 5 Bedrooms
Laundry
- Laundry in unit
- Washer Dryer Allowed
- Washer Hookup
Additional Features
- Terrace
- Central Air
Community Details
- West Village Subdivision
Listing and Financial Details
- Legal Lot and Block 0033 / 00613
Map
Home Values in the Area
Average Home Value in this Area
Tax History
| Year | Tax Paid | Tax Assessment Tax Assessment Total Assessment is a certain percentage of the fair market value that is determined by local assessors to be the total taxable value of land and additions on the property. | Land | Improvement |
|---|---|---|---|---|
| 2024 | $43,980 | $218,971 | $133,380 | $174,959 |
| 2023 | $42,210 | $207,840 | $34,917 | $172,923 |
| 2022 | $39,143 | $842,040 | $133,380 | $708,660 |
| 2021 | $41,265 | $904,860 | $133,380 | $771,480 |
| 2020 | $40,942 | $1,030,620 | $133,380 | $897,240 |
| 2019 | $38,172 | $892,200 | $133,380 | $758,820 |
| 2018 | $35,307 | $173,200 | $22,425 | $150,775 |
| 2017 | $33,309 | $163,399 | $38,003 | $125,396 |
| 2016 | $32,665 | $163,399 | $33,633 | $129,766 |
| 2015 | $18,592 | $161,187 | $47,858 | $113,329 |
| 2014 | $18,592 | $152,064 | $50,592 | $101,472 |
Property History
| Date | Event | Price | Change | Sq Ft Price |
|---|---|---|---|---|
| 04/02/2025 04/02/25 | For Sale | $11,950,000 | -- | $3,178 / Sq Ft |
Purchase History
| Date | Type | Sale Price | Title Company |
|---|---|---|---|
| Deed | $6,950,000 | -- | |
| Deed | $6,950,000 | -- | |
| Deed | $6,475,000 | Fidelity National Title Ins | |
| Deed | $6,475,000 | Fidelity National Title Ins | |
| Interfamily Deed Transfer | -- | -- | |
| Interfamily Deed Transfer | -- | -- |
Mortgage History
| Date | Status | Loan Amount | Loan Type |
|---|---|---|---|
| Previous Owner | $2,400,000 | No Value Available |
Similar Homes in New York, NY
Source: Real Estate Board of New York (REBNY)
MLS Number: RLS20013599
APN: 0613-0033
- 28 Perry St Unit 4E
- 230 W 11th St
- 41 Perry St Unit 2A
- 41 Perry St Unit 6AB
- 46 Perry St
- 237 W 11th St Unit 5C
- 227 W 11th St Unit 43
- 235 W 11th St
- 239 1/2 Waverly Place Unit MAIS
- 15 Charles St Unit 2H
- 15 Charles St Unit 6G
- 52 Charles St
- 20 Bank St
- 256 W 4th St
- 25 Charles St Unit 2C
- 25 Charles St Unit 1C
- 5 Charles St Unit 3r
- 12 Bank St Unit 4
- 14 Bank St
- 262 W 11th St
