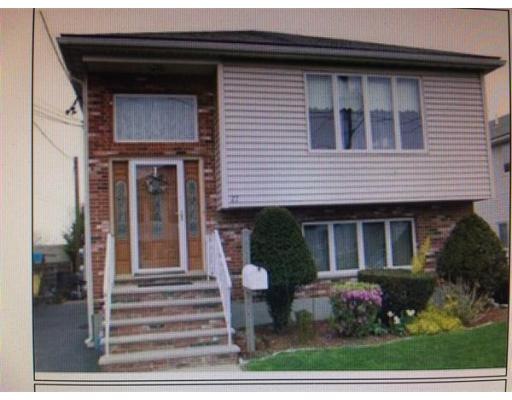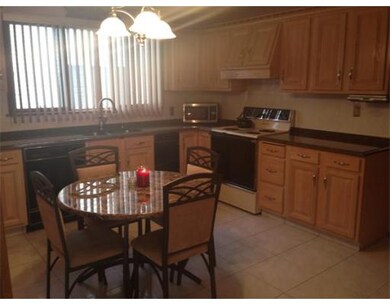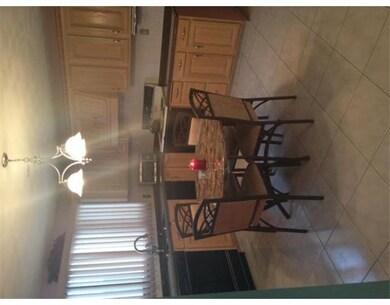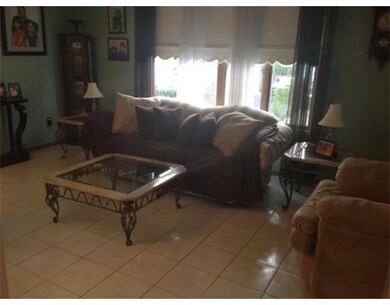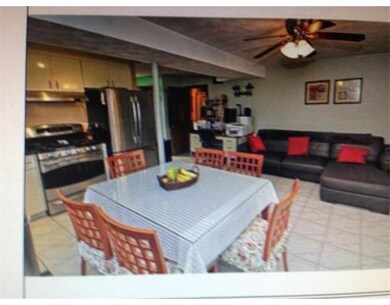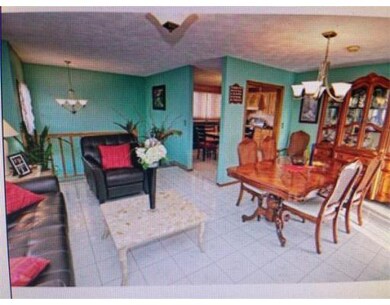
27 Pitcairn St Revere, MA 02151
West Revere NeighborhoodEstimated Value: $724,000 - $956,745
About This Home
As of January 2015DESIRABLE WEST END LOCATION..MOVE RIGHT IN!!! not a thing to do to this newer-built home.new roof, central air,vinyl siding plus many more updates.2 Family ~ 4 Bedrooms ~ 3 Kitchens~ 3 full Bath..Owners unit beautifully Updated with Granite Counter tops wood Cabinets and Stainless steel appliances. Hardwood throughout.Open Concept Dining living room area, Perfect for Entertaining. 3 full bath and #large bedrooms. Additional living area downstairs with 2nd kitchen with stainless appliances,full bath separate entrance perfect for extended family. PLUS additional income unit with 1 bedroom full kitchen and bath..Laundry.3 kitchens total two drive ways with 4 OFF STREET PARKING quaint back yard. 24 hour notice please See Disclosures
Last Listed By
Michelle Francis
United Properties, Inc. Listed on: 11/28/2014
Property Details
Home Type
Multi-Family
Est. Annual Taxes
$8,487
Year Built
1989
Lot Details
0
Listing Details
- Lot Description: Cleared, Level
- Other Agent: 2.00
- Special Features: None
- Property Sub Type: MultiFamily
- Year Built: 1989
Interior Features
- Has Basement: Yes
- Number of Rooms: 10
- Amenities: Public Transportation, Shopping, Park, Laundromat, Highway Access, House of Worship, Marina, Private School, Public School, T-Station
- Electric: 110 Volts, 220 Volts
- Energy: Insulated Windows, Insulated Doors
- Flooring: Hardwood
- Basement: Full, Finished, Walk Out
Exterior Features
- Roof: Asphalt/Fiberglass Shingles
- Construction: Frame
- Exterior: Vinyl, Brick
- Exterior Features: Deck, Storage Shed
- Foundation: Poured Concrete
Garage/Parking
- Parking: Off-Street
- Parking Spaces: 4
Utilities
- Heat Zones: 2
- Hot Water: Natural Gas
- Utility Connections: for Gas Range, for Gas Oven, for Gas Dryer
Schools
- High School: Revere High
Ownership History
Purchase Details
Home Financials for this Owner
Home Financials are based on the most recent Mortgage that was taken out on this home.Purchase Details
Home Financials for this Owner
Home Financials are based on the most recent Mortgage that was taken out on this home.Purchase Details
Home Financials for this Owner
Home Financials are based on the most recent Mortgage that was taken out on this home.Purchase Details
Home Financials for this Owner
Home Financials are based on the most recent Mortgage that was taken out on this home.Similar Homes in Revere, MA
Home Values in the Area
Average Home Value in this Area
Purchase History
| Date | Buyer | Sale Price | Title Company |
|---|---|---|---|
| Dominguez Ramon A | -- | None Available | |
| Dominguez Ramon A | -- | None Available | |
| Dominguez Ramon A | $25,000 | -- | |
| Dominguez Ramon A | $25,000 | -- | |
| Dominguez Ramon A | $25,000 | -- | |
| Herrera Yelitza | $457,000 | -- | |
| Orlando Amy F | $440,000 | -- |
Mortgage History
| Date | Status | Borrower | Loan Amount |
|---|---|---|---|
| Open | Dominguez Ramon A | $150,000 | |
| Open | Dominguez Ramon A | $419,000 | |
| Closed | Dominguez Ramon A | $419,000 | |
| Previous Owner | Dominguez Ramon A | $442,776 | |
| Previous Owner | Herrera Yelitza | $434,150 | |
| Previous Owner | Orlando Amy F | $190,000 |
Property History
| Date | Event | Price | Change | Sq Ft Price |
|---|---|---|---|---|
| 01/30/2015 01/30/15 | Sold | $457,000 | -1.7% | $205 / Sq Ft |
| 12/31/2014 12/31/14 | Pending | -- | -- | -- |
| 11/28/2014 11/28/14 | For Sale | $464,900 | +5.7% | $208 / Sq Ft |
| 03/12/2014 03/12/14 | Sold | $440,000 | -11.8% | $197 / Sq Ft |
| 02/10/2014 02/10/14 | Pending | -- | -- | -- |
| 10/20/2013 10/20/13 | For Sale | $499,000 | -- | $224 / Sq Ft |
Tax History Compared to Growth
Tax History
| Year | Tax Paid | Tax Assessment Tax Assessment Total Assessment is a certain percentage of the fair market value that is determined by local assessors to be the total taxable value of land and additions on the property. | Land | Improvement |
|---|---|---|---|---|
| 2025 | $8,487 | $935,700 | $286,000 | $649,700 |
| 2024 | $8,386 | $920,500 | $270,100 | $650,400 |
| 2023 | $8,075 | $849,100 | $225,600 | $623,500 |
| 2022 | $8,191 | $787,600 | $214,500 | $573,100 |
| 2021 | $8,019 | $725,000 | $198,600 | $526,400 |
| 2020 | $7,916 | $703,000 | $198,600 | $504,400 |
| 2019 | $7,584 | $626,300 | $181,100 | $445,200 |
| 2018 | $6,394 | $493,400 | $163,600 | $329,800 |
| 2017 | $6,244 | $446,300 | $143,000 | $303,300 |
| 2016 | $5,868 | $406,100 | $130,300 | $275,800 |
| 2015 | $6,010 | $406,100 | $130,300 | $275,800 |
Agents Affiliated with this Home
-

Seller's Agent in 2015
Michelle Francis
United Properties, Inc.
(781) 838-1567
-
Arthur Martiroso

Buyer's Agent in 2015
Arthur Martiroso
Keller Williams Realty
(617) 340-9135
227 Total Sales
-
David Cutler

Seller's Agent in 2014
David Cutler
North Shore Realty Pros
(978) 869-8042
44 Total Sales
-
Kerrilynn Yemma

Buyer's Agent in 2014
Kerrilynn Yemma
RE/MAX
(978) 476-2164
20 Total Sales
Map
Source: MLS Property Information Network (MLS PIN)
MLS Number: 71772525
APN: REVE-000027-000445C-000012B
- 71 Pitcairn St
- 45 McCoba St Unit 69
- 45 Dawes St
- 169 Rumney Rd
- 45 Larkin St
- 38 Larkin St
- 6 Stowers St
- 71 Ambrose St
- 175 Ward St Unit 35
- 99 Temple St
- 60 Stowers St
- 82 Tuttle St
- 25 Steeple St
- 16 Hawes St
- 16 Thorndike St
- 87 Derby Rd Unit 1
- 276 Malden St
- 54 Carlson Ave
- 57 Roosevelt St
- 27 North Ave Unit A
- 27 Pitcairn St
- 23 Pitcairn St
- 33 Pitcairn St
- 35 Pitcairn St
- 19 Pitcairn St
- 15 Pitcairn St
- 15 Pitcairn St Unit 1
- 22 Pitcairn St
- 30 Pitcairn St
- 11 Pitcairn St
- 37 Pitcairn St
- 12 Pitcairn St
- 34 Pitcairn St
- 4 Squire Rd Unit Two
- 4 Squire Rd Unit 1A
- 4 Squire Rd Unit 3
- 4 Squire Rd Unit 1
- 4 Squire Rd Unit 2
- 4 Squire Rd
- 38 Pitcairn St
