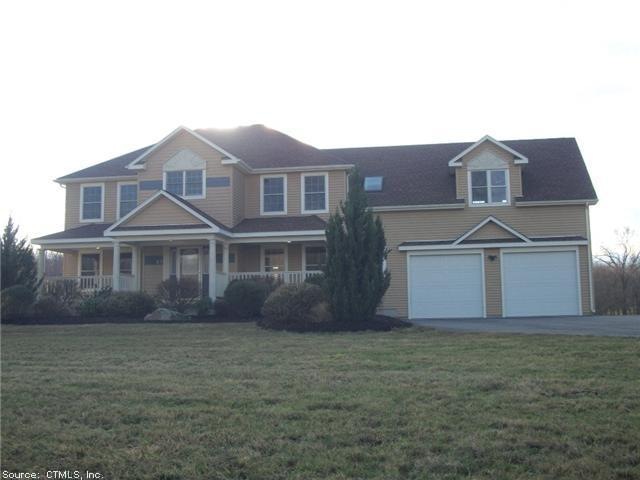
27 Porter Pond Rd Moosup, CT 06354
Highlights
- 3.92 Acre Lot
- Colonial Architecture
- Attic
- Open Floorplan
- Deck
- 1 Fireplace
About This Home
As of July 2013Colonial style home with all the bells and whistles! Welcoming entry foyer, open floor plan with room dividing pillars, formal living room and dining room. 13X20 fire placed family rom, tiled sun room, master suite.
Last Agent to Sell the Property
RE/MAX Bell Park Realty License #REB.0754402 Listed on: 06/08/2012

Home Details
Home Type
- Single Family
Est. Annual Taxes
- $6,449
Year Built
- Built in 2005
Lot Details
- 3.92 Acre Lot
- Open Lot
Home Design
- Colonial Architecture
- Vinyl Siding
Interior Spaces
- 2,756 Sq Ft Home
- Open Floorplan
- 1 Fireplace
- Unfinished Basement
- Basement Fills Entire Space Under The House
- Attic or Crawl Hatchway Insulated
Bedrooms and Bathrooms
- 3 Bedrooms
- 2 Full Bathrooms
Parking
- 2 Car Attached Garage
- Parking Deck
- Gravel Driveway
Outdoor Features
- Deck
Schools
- Sterling Elementary School
- Sterling Middle School
- Choice High School
Utilities
- Central Air
- Heating System Uses Oil
- Heating System Uses Oil Above Ground
- Private Company Owned Well
- Cable TV Available
Ownership History
Purchase Details
Home Financials for this Owner
Home Financials are based on the most recent Mortgage that was taken out on this home.Purchase Details
Home Financials for this Owner
Home Financials are based on the most recent Mortgage that was taken out on this home.Purchase Details
Purchase Details
Similar Homes in Moosup, CT
Home Values in the Area
Average Home Value in this Area
Purchase History
| Date | Type | Sale Price | Title Company |
|---|---|---|---|
| Warranty Deed | $313,000 | -- | |
| Warranty Deed | $313,000 | -- | |
| Warranty Deed | $300,000 | -- | |
| Warranty Deed | $300,000 | -- | |
| Not Resolvable | $245,000 | -- | |
| Foreclosure Deed | -- | -- | |
| Foreclosure Deed | -- | -- |
Mortgage History
| Date | Status | Loan Amount | Loan Type |
|---|---|---|---|
| Open | $289,615 | No Value Available | |
| Closed | $289,615 | New Conventional |
Property History
| Date | Event | Price | Change | Sq Ft Price |
|---|---|---|---|---|
| 07/01/2013 07/01/13 | Sold | $313,000 | -5.1% | $118 / Sq Ft |
| 05/10/2013 05/10/13 | Pending | -- | -- | -- |
| 04/11/2013 04/11/13 | For Sale | $329,900 | +10.0% | $125 / Sq Ft |
| 06/18/2012 06/18/12 | Sold | $300,000 | -6.2% | $109 / Sq Ft |
| 06/08/2012 06/08/12 | Pending | -- | -- | -- |
| 06/08/2012 06/08/12 | For Sale | $319,900 | -- | $116 / Sq Ft |
Tax History Compared to Growth
Tax History
| Year | Tax Paid | Tax Assessment Tax Assessment Total Assessment is a certain percentage of the fair market value that is determined by local assessors to be the total taxable value of land and additions on the property. | Land | Improvement |
|---|---|---|---|---|
| 2025 | $7,693 | $349,700 | $45,400 | $304,300 |
| 2024 | $8,270 | $349,700 | $45,400 | $304,300 |
| 2023 | $7,770 | $349,700 | $45,400 | $304,300 |
| 2022 | $7,775 | $243,440 | $24,710 | $218,730 |
| 2021 | $7,775 | $243,440 | $24,710 | $218,730 |
| 2020 | $7,775 | $243,440 | $24,710 | $218,730 |
| 2019 | $7,775 | $243,440 | $24,710 | $218,730 |
| 2018 | $7,741 | $243,440 | $24,710 | $218,730 |
| 2017 | $7,314 | $230,000 | $31,360 | $198,640 |
| 2016 | $7,268 | $230,000 | $31,360 | $198,640 |
| 2015 | $7,268 | $230,000 | $31,360 | $198,640 |
| 2014 | -- | $215,180 | $31,360 | $183,820 |
Agents Affiliated with this Home
-
Cary Marcoux

Seller's Agent in 2013
Cary Marcoux
RE/MAX
(860) 428-9292
10 in this area
314 Total Sales
-
Christine Johnson

Buyer's Agent in 2013
Christine Johnson
RE/MAX
(860) 803-5915
70 in this area
441 Total Sales
Map
Source: SmartMLS
MLS Number: E258597
APN: STER-003648-000033-000014D
- 748 Plainfield Pike
- 910 Plainfield Pike
- 18 Ledge Hill Rd
- 126 Pine Hill Rd
- 294 Pine Hill Rd
- 367 Pine Hill Rd
- 199 Main St
- 3 Julian Cir Unit 3
- 1 Johns Cir
- 5 John's Cir Unit Lot 35
- 6 John's Cir Unit Lot 32
- 3 John's Cir Unit Lot 36
- 7 Johns Cir Unit Lot 34
- 4 Johns Cir Unit Lot 31
- 2 Johns Cir Unit Lot 30
- 1 John's Cir Unit Lot 37
- 8 John's Cir Unit Lot 33
- 111 Sterling Hill Rd
- 64 Spaulding Rd
- 39 Huntington Dr
