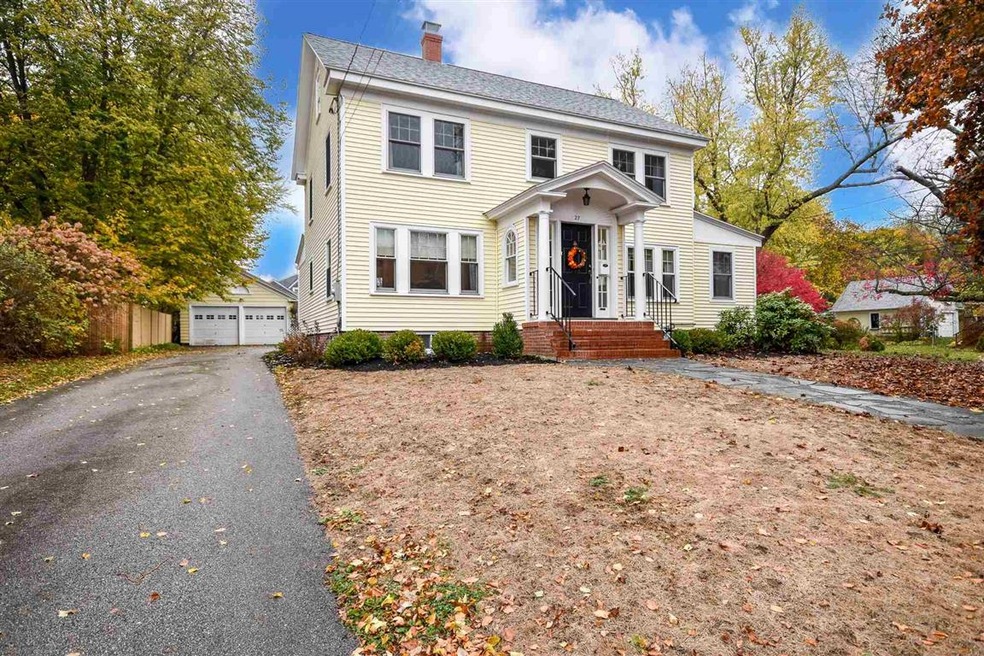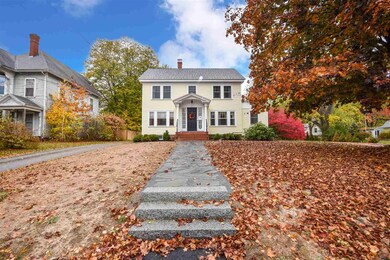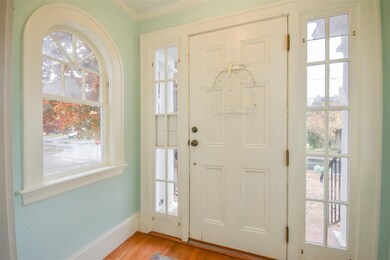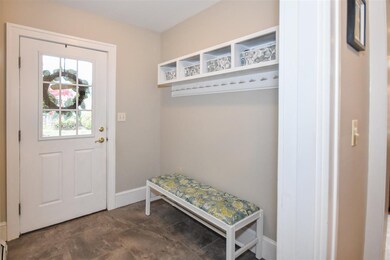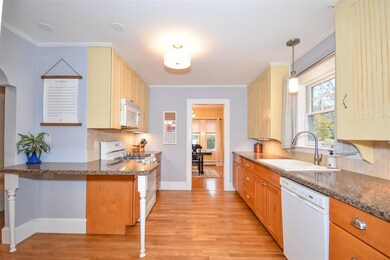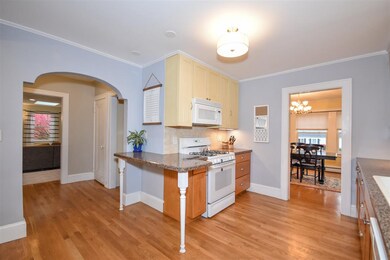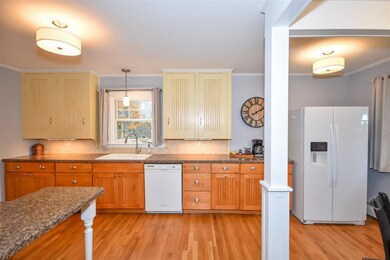
Estimated Value: $627,000 - $672,157
Highlights
- Colonial Architecture
- Main Floor Bedroom
- Corner Lot
- Wood Flooring
- Attic
- 2-minute walk to Woodman Park Tennis Courts
About This Home
As of December 2020SUNDAY OPEN HOUSE CANCELLED!!! As the days get colder, you'll be happy to stay warm & cozy within the walls of your new home in one of Dover's most sought-after neighborhoods! This beautiful 1930s colonial couldn't be more perfect, with many period features such as French doors, glass door knobs, crown molding, and a built-in corner cupboard in the dining room. Recently refinished hardwood floors flow from room to room. The eat-in kitchen is open & bright and features a breakfast bar. The spacious living room is perfect for family movie night! Rounding out the 1st floor is a large room with an attached bath that could be used as a family room, office or bedroom. Enjoy sitting in the shade of the pergola or on your back porch while looking out over your wonderful backyard. The attic & full basement provide plenty of storage or build out the already framed in attic if more space is needed. This property is a stone's throw from Woodman Park Elementary School, walking distance to downtown and has easy access to the Spaulding Turnpike. First showings at open house Sat. 10/31 & Sun. 11/1 from 11:00 - 1:00.
Home Details
Home Type
- Single Family
Est. Annual Taxes
- $8,905
Year Built
- Built in 1935
Lot Details
- 0.27 Acre Lot
- Partially Fenced Property
- Corner Lot
- Level Lot
- Property is zoned HR
Parking
- 2 Car Detached Garage
Home Design
- Colonial Architecture
- Concrete Foundation
- Wood Frame Construction
- Architectural Shingle Roof
- Vinyl Siding
Interior Spaces
- 2-Story Property
- Skylights
- Attic
Kitchen
- Microwave
- ENERGY STAR Qualified Dishwasher
Flooring
- Wood
- Laminate
- Vinyl
Bedrooms and Bathrooms
- 4 Bedrooms
- Main Floor Bedroom
- Cedar Closet
- Bathroom on Main Level
- Walk-in Shower
Laundry
- Dryer
- Washer
Unfinished Basement
- Basement Fills Entire Space Under The House
- Walk-Up Access
- Interior Basement Entry
- Laundry in Basement
Accessible Home Design
- Grab Bar In Bathroom
- Hard or Low Nap Flooring
Outdoor Features
- Porch
Schools
- Woodman Park Elementary School
- Dover Middle School
- Dover High School
Utilities
- Zoned Heating and Cooling
- Baseboard Heating
- Hot Water Heating System
- Heating System Uses Natural Gas
- 200+ Amp Service
- Gas Available at Street
- Natural Gas Water Heater
- High Speed Internet
- Cable TV Available
Listing and Financial Details
- Tax Block 142
Ownership History
Purchase Details
Home Financials for this Owner
Home Financials are based on the most recent Mortgage that was taken out on this home.Purchase Details
Home Financials for this Owner
Home Financials are based on the most recent Mortgage that was taken out on this home.Similar Homes in the area
Home Values in the Area
Average Home Value in this Area
Purchase History
| Date | Buyer | Sale Price | Title Company |
|---|---|---|---|
| Charles Susan E | $475,000 | None Available | |
| Janetos Lewis R | $327,600 | -- |
Mortgage History
| Date | Status | Borrower | Loan Amount |
|---|---|---|---|
| Open | Charles Susan E | $360,000 | |
| Previous Owner | Janetos Lewis R | $148,000 | |
| Previous Owner | Janetos Lewis E | $108,000 | |
| Previous Owner | Janetos Lewis R | $160,000 |
Property History
| Date | Event | Price | Change | Sq Ft Price |
|---|---|---|---|---|
| 12/10/2020 12/10/20 | Sold | $475,000 | +11.8% | $213 / Sq Ft |
| 10/31/2020 10/31/20 | Pending | -- | -- | -- |
| 10/28/2020 10/28/20 | For Sale | $425,000 | +29.7% | $191 / Sq Ft |
| 09/28/2016 09/28/16 | Sold | $327,600 | -6.4% | $147 / Sq Ft |
| 08/03/2016 08/03/16 | Pending | -- | -- | -- |
| 06/16/2016 06/16/16 | For Sale | $350,000 | -- | $157 / Sq Ft |
Tax History Compared to Growth
Tax History
| Year | Tax Paid | Tax Assessment Tax Assessment Total Assessment is a certain percentage of the fair market value that is determined by local assessors to be the total taxable value of land and additions on the property. | Land | Improvement |
|---|---|---|---|---|
| 2024 | $11,434 | $629,300 | $171,400 | $457,900 |
| 2023 | $10,266 | $549,000 | $146,900 | $402,100 |
| 2022 | $9,944 | $501,200 | $138,800 | $362,400 |
| 2021 | $9,466 | $436,200 | $138,800 | $297,400 |
| 2020 | $9,207 | $370,500 | $126,500 | $244,000 |
| 2019 | $8,905 | $353,500 | $114,300 | $239,200 |
| 2018 | $8,338 | $334,600 | $102,000 | $232,600 |
| 2017 | $7,844 | $303,200 | $77,500 | $225,700 |
| 2016 | $7,380 | $280,700 | $68,200 | $212,500 |
| 2015 | $7,219 | $271,300 | $64,000 | $207,300 |
| 2014 | $7,057 | $271,300 | $64,000 | $207,300 |
| 2011 | $6,888 | $274,200 | $82,400 | $191,800 |
Agents Affiliated with this Home
-
Sharon Hartford

Seller's Agent in 2020
Sharon Hartford
Great Island Realty LLC
(603) 380-6618
5 in this area
17 Total Sales
-
Peggy Carter

Buyer's Agent in 2020
Peggy Carter
Coldwell Banker - Peggy Carter Team
(603) 396-2938
134 in this area
266 Total Sales
-
Mary Beth Rudolph

Seller's Agent in 2016
Mary Beth Rudolph
BHG Masiello Dover
(603) 767-3367
23 in this area
99 Total Sales
-
Madeline Cambo

Buyer's Agent in 2016
Madeline Cambo
Coldwell Banker - Peggy Carter Team
(603) 781-1077
11 in this area
58 Total Sales
Map
Source: PrimeMLS
MLS Number: 4836343
APN: DOVR-012142
- Lot 3 Emerson Ridge Unit 3
- 57 Rutland St
- 2 Hamilton St
- 32 Lenox Dr Unit D
- 37 Lenox Dr Unit B
- 29 Lenox Dr Unit B
- 204 Silver St
- 30 Lenox Dr Unit D
- 31 Lenox Dr Unit B
- 35 Lenox Dr Unit B
- 20 Belknap St Unit 24
- 181 Central Ave
- 20-22 Kirkland St
- 0 Hemlock Rd
- 9 Hartswood Rd
- 33 Little Bay Dr
- 21 Little Bay Dr
- 34 Cataract Ave
- 11-2 Porch Light Dr Unit 2
- 93 Henry Law Ave Unit 21
