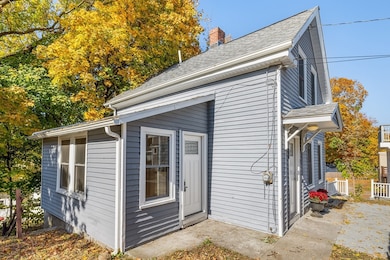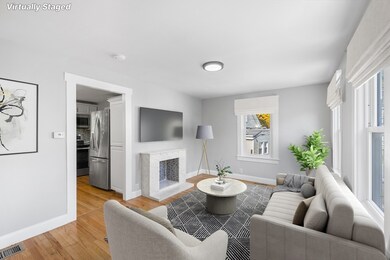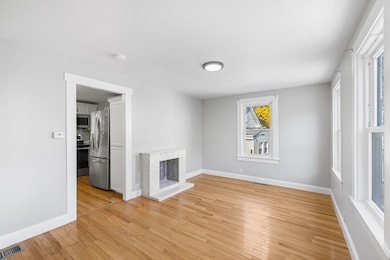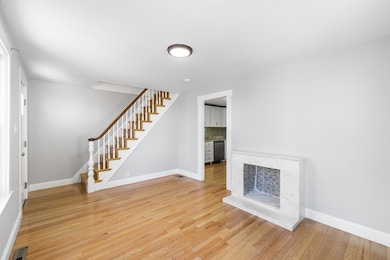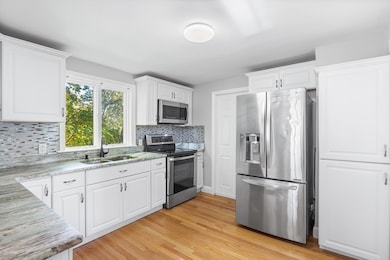
27 S Main St Milford, MA 01757
Highlights
- Medical Services
- Wood Flooring
- Solid Surface Countertops
- Vaulted Ceiling
- 1 Fireplace
- 3-minute walk to Fruit & Main St Playground
About This Home
As of December 2024This is an excellent opportunity to become a homeowner in a fantastic location! This well-maintained, sun-filled home has been freshly painted and was extensively renovated in 2020, with numerous updates throughout. The fireplaced living room, beautiful kitchen with stainless steel appliances, bright dining room, and a fully updated bathroom on the main level add to its charm. The property is a legal two-bedroom, with an additional versatile room that can serve as an office or third bedroom. The location is ideal—close to the town center, schools, hospitals, restaurants, shopping, and easy access to Route 495. Don’t miss out on this incredible find in a prime location!
Last Agent to Sell the Property
Ann Marie Silva
Redfin Corp. Listed on: 10/24/2024

Home Details
Home Type
- Single Family
Est. Annual Taxes
- $3,612
Year Built
- Built in 1900 | Remodeled
Lot Details
- 2,200 Sq Ft Lot
- Cleared Lot
- Property is zoned RA
Home Design
- Frame Construction
- Shingle Roof
- Concrete Perimeter Foundation
Interior Spaces
- 1,046 Sq Ft Home
- Vaulted Ceiling
- 1 Fireplace
- Bay Window
- Storm Windows
Kitchen
- Range
- Dishwasher
- Stainless Steel Appliances
- Solid Surface Countertops
Flooring
- Wood
- Ceramic Tile
Bedrooms and Bathrooms
- 3 Bedrooms
- Primary bedroom located on second floor
- 1 Full Bathroom
- Bathtub
Unfinished Basement
- Walk-Out Basement
- Interior and Exterior Basement Entry
Parking
- 3 Car Parking Spaces
- Unpaved Parking
- Open Parking
Utilities
- No Cooling
- Forced Air Heating System
- Heating System Uses Natural Gas
- Gas Water Heater
Additional Features
- Rain Gutters
- Property is near schools
Listing and Financial Details
- Assessor Parcel Number M:48 B:000 L:174,1617590
Community Details
Overview
- No Home Owners Association
Amenities
- Medical Services
- Shops
Ownership History
Purchase Details
Home Financials for this Owner
Home Financials are based on the most recent Mortgage that was taken out on this home.Purchase Details
Similar Homes in the area
Home Values in the Area
Average Home Value in this Area
Purchase History
| Date | Type | Sale Price | Title Company |
|---|---|---|---|
| Not Resolvable | $230,000 | None Available | |
| Not Resolvable | $100,000 | -- |
Mortgage History
| Date | Status | Loan Amount | Loan Type |
|---|---|---|---|
| Open | $111,600 | Purchase Money Mortgage | |
| Closed | $111,600 | Purchase Money Mortgage | |
| Open | $242,000 | Purchase Money Mortgage | |
| Closed | $242,000 | Purchase Money Mortgage | |
| Closed | $6,376 | Stand Alone Refi Refinance Of Original Loan | |
| Closed | $12,828 | FHA | |
| Closed | $225,834 | FHA | |
| Previous Owner | $150,000 | No Value Available | |
| Previous Owner | $135,000 | No Value Available | |
| Previous Owner | $41,500 | No Value Available | |
| Previous Owner | $16,998 | No Value Available | |
| Previous Owner | $80,000 | No Value Available |
Property History
| Date | Event | Price | Change | Sq Ft Price |
|---|---|---|---|---|
| 12/27/2024 12/27/24 | Sold | $360,000 | 0.0% | $344 / Sq Ft |
| 11/11/2024 11/11/24 | Pending | -- | -- | -- |
| 10/24/2024 10/24/24 | For Sale | $359,900 | +56.5% | $344 / Sq Ft |
| 08/04/2020 08/04/20 | Sold | $230,000 | 0.0% | $220 / Sq Ft |
| 06/16/2020 06/16/20 | Pending | -- | -- | -- |
| 06/11/2020 06/11/20 | For Sale | $230,000 | -- | $220 / Sq Ft |
Tax History Compared to Growth
Tax History
| Year | Tax Paid | Tax Assessment Tax Assessment Total Assessment is a certain percentage of the fair market value that is determined by local assessors to be the total taxable value of land and additions on the property. | Land | Improvement |
|---|---|---|---|---|
| 2025 | $37 | $289,000 | $94,600 | $194,400 |
| 2024 | $3,612 | $271,800 | $90,200 | $181,600 |
| 2023 | $3,524 | $243,900 | $75,900 | $168,000 |
| 2022 | $3,375 | $219,300 | $69,300 | $150,000 |
| 2021 | $2,929 | $183,300 | $69,300 | $114,000 |
| 2020 | $2,407 | $150,800 | $69,300 | $81,500 |
| 2019 | $2,178 | $131,700 | $69,300 | $62,400 |
| 2018 | $2,126 | $128,400 | $66,000 | $62,400 |
| 2017 | $2,013 | $119,900 | $66,000 | $53,900 |
| 2016 | $1,878 | $109,300 | $59,400 | $49,900 |
| 2015 | $1,841 | $104,900 | $57,200 | $47,700 |
Agents Affiliated with this Home
-

Seller's Agent in 2024
Ann Marie Silva
Redfin Corp.
(508) 207-3710
-
Darren Moore
D
Buyer's Agent in 2024
Darren Moore
Today Real Estate, Inc.
1 in this area
8 Total Sales
-
Sam Takla

Seller's Agent in 2020
Sam Takla
Coldwell Banker Realty - Framingham
(978) 810-5348
4 in this area
82 Total Sales
-
Catherine Wright

Buyer's Agent in 2020
Catherine Wright
Century 21 Premier Agency
(570) 856-3436
1 in this area
232 Total Sales
Map
Source: MLS Property Information Network (MLS PIN)
MLS Number: 73306005
APN: MILF-000048-000000-000174

