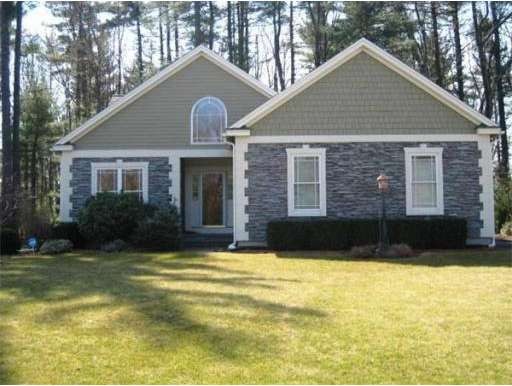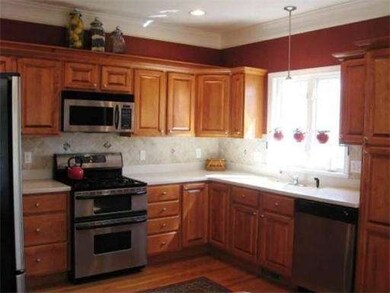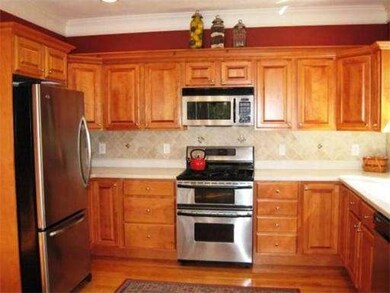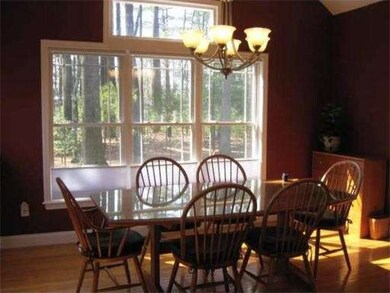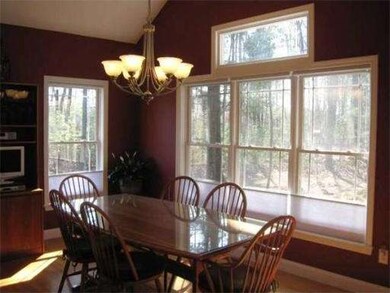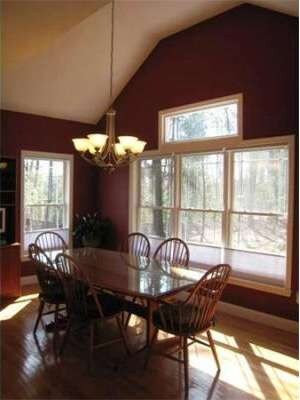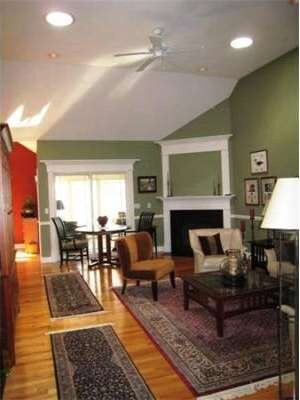
27 Shannon Way Lancaster, MA 01523
About This Home
As of June 2024Beautifully cared for home in desirable Eagle Ridge community. Offering custom kit that opens up to dining area that overlooks the lovely prof. landscaped lot and 3 season porch and brick patio.Spacious living room with gas frpl, soaring cathedral ceilings and wood floors. Large master suite with 2 walk in closets and full bath. Hardwood floors, central air, 2-car att garage, full basement offers heated bonus room, ext. and int. professionally painted, crown molding throughout, and much more.
Last Agent to Sell the Property
Sandra Lund
Coldwell Banker Realty - Leominster License #454500403 Listed on: 03/20/2012
Last Buyer's Agent
Jose Matthews
Keller Williams Realty North Central License #454502112
Home Details
Home Type
Single Family
Est. Annual Taxes
$10,648
Year Built
2002
Lot Details
0
Listing Details
- Lot Description: Paved Drive, Level
- Special Features: None
- Property Sub Type: Detached
- Year Built: 2002
Interior Features
- Has Basement: Yes
- Fireplaces: 1
- Primary Bathroom: Yes
- Number of Rooms: 6
- Amenities: Public Transportation, Shopping, Walk/Jog Trails, Golf Course, Medical Facility
- Electric: Circuit Breakers, 200 Amps
- Energy: Insulated Windows, Insulated Doors, Storm Doors, Prog. Thermostat
- Flooring: Tile, Wall to Wall Carpet, Hardwood
- Insulation: Full
- Interior Amenities: Security System, Cable Available
- Basement: Full, Partially Finished, Bulkhead, Concrete Floor
- Bedroom 2: First Floor, 13X10
- Bedroom 3: First Floor, 11X10
- Bathroom #1: First Floor
- Bathroom #2: First Floor
- Kitchen: First Floor, 19X16
- Laundry Room: First Floor
- Living Room: First Floor, 21X17
- Master Bedroom: First Floor, 15X15
- Master Bedroom Description: Full Bath, Ceiling Fans, Walk-in Closet, Main Level
- Dining Room: First Floor
Exterior Features
- Construction: Frame
- Exterior: Wood
- Exterior Features: Enclosed Porch, Patio, Gutters, Prof. Landscape, Sprinkler System
- Foundation: Poured Concrete
Garage/Parking
- Garage Parking: Attached, Side Entry
- Garage Spaces: 2
- Parking: Off-Street, Paved Driveway
- Parking Spaces: 4
Utilities
- Cooling Zones: 1
- Heat Zones: 2
- Hot Water: Propane Gas
- Utility Connections: for Gas Range, Washer Hookup
Condo/Co-op/Association
- HOA: Yes
Ownership History
Purchase Details
Home Financials for this Owner
Home Financials are based on the most recent Mortgage that was taken out on this home.Purchase Details
Purchase Details
Home Financials for this Owner
Home Financials are based on the most recent Mortgage that was taken out on this home.Purchase Details
Purchase Details
Home Financials for this Owner
Home Financials are based on the most recent Mortgage that was taken out on this home.Similar Home in Lancaster, MA
Home Values in the Area
Average Home Value in this Area
Purchase History
| Date | Type | Sale Price | Title Company |
|---|---|---|---|
| Not Resolvable | $520,000 | None Available | |
| Deed | -- | -- | |
| Not Resolvable | $330,000 | -- | |
| Deed | -- | -- | |
| Deed | $339,900 | -- | |
| Deed | -- | -- | |
| Deed | -- | -- | |
| Deed | $339,900 | -- |
Mortgage History
| Date | Status | Loan Amount | Loan Type |
|---|---|---|---|
| Open | $235,000 | Purchase Money Mortgage | |
| Closed | $235,000 | Purchase Money Mortgage | |
| Closed | $220,000 | New Conventional | |
| Previous Owner | $135,000 | Balloon | |
| Previous Owner | $225,000 | New Conventional | |
| Previous Owner | $120,000 | No Value Available | |
| Previous Owner | $115,000 | Purchase Money Mortgage |
Property History
| Date | Event | Price | Change | Sq Ft Price |
|---|---|---|---|---|
| 06/27/2024 06/27/24 | Sold | $746,000 | +8.9% | $277 / Sq Ft |
| 04/29/2024 04/29/24 | Pending | -- | -- | -- |
| 04/25/2024 04/25/24 | For Sale | $685,000 | +31.7% | $254 / Sq Ft |
| 06/19/2020 06/19/20 | Sold | $520,000 | -0.9% | $191 / Sq Ft |
| 04/28/2020 04/28/20 | Pending | -- | -- | -- |
| 04/19/2020 04/19/20 | For Sale | $524,900 | +59.1% | $193 / Sq Ft |
| 12/13/2012 12/13/12 | Sold | $330,000 | -8.3% | $197 / Sq Ft |
| 11/07/2012 11/07/12 | Pending | -- | -- | -- |
| 08/07/2012 08/07/12 | Price Changed | $359,900 | -2.7% | $215 / Sq Ft |
| 03/20/2012 03/20/12 | For Sale | $369,900 | -- | $221 / Sq Ft |
Tax History Compared to Growth
Tax History
| Year | Tax Paid | Tax Assessment Tax Assessment Total Assessment is a certain percentage of the fair market value that is determined by local assessors to be the total taxable value of land and additions on the property. | Land | Improvement |
|---|---|---|---|---|
| 2025 | $10,648 | $658,900 | $67,000 | $591,900 |
| 2024 | $10,762 | $616,400 | $53,700 | $562,700 |
| 2023 | $9,877 | $574,600 | $49,700 | $524,900 |
| 2022 | $9,787 | $503,200 | $84,000 | $419,200 |
| 2021 | $7,393 | $370,000 | $84,000 | $286,000 |
| 2020 | $7,213 | $363,400 | $65,500 | $297,900 |
| 2019 | $7,057 | $357,300 | $94,400 | $262,900 |
| 2018 | $6,456 | $323,100 | $94,400 | $228,700 |
| 2016 | $6,665 | $340,900 | $137,800 | $203,100 |
| 2015 | $6,354 | $338,700 | $137,800 | $200,900 |
| 2014 | $6,227 | $329,300 | $137,800 | $191,500 |
Agents Affiliated with this Home
-
Amy Balewicz

Seller's Agent in 2024
Amy Balewicz
Keller Williams Realty Boston Northwest
(617) 283-5642
8 in this area
170 Total Sales
-
Tim McCann
T
Buyer's Agent in 2024
Tim McCann
Northbound Realty Co
(508) 845-1077
1 in this area
19 Total Sales
-
Phyllis Lavita
P
Seller's Agent in 2020
Phyllis Lavita
Blue Point Realty, LLC
(978) 846-0266
11 in this area
16 Total Sales
-
Johanna Parlon

Buyer's Agent in 2020
Johanna Parlon
Berkshire Hathaway HomeServices Commonwealth Real Estate
13 Total Sales
-
S
Seller's Agent in 2012
Sandra Lund
Coldwell Banker Realty - Leominster
-
J
Buyer's Agent in 2012
Jose Matthews
Keller Williams Realty North Central
Map
Source: MLS Property Information Network (MLS PIN)
MLS Number: 71354348
APN: LANC-000360-000000-000007A
