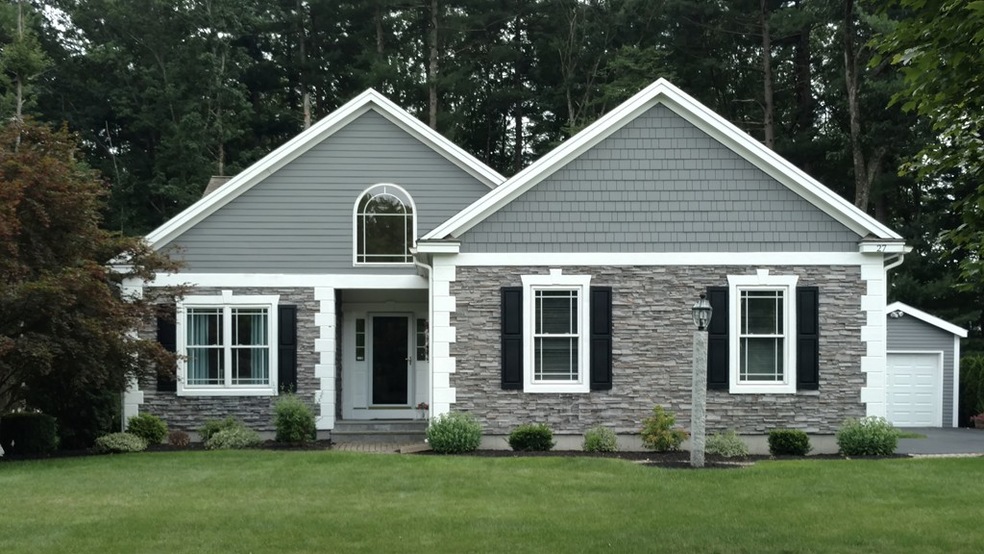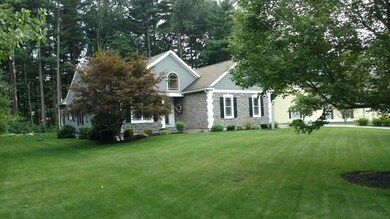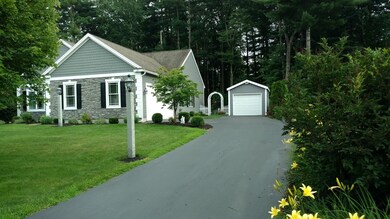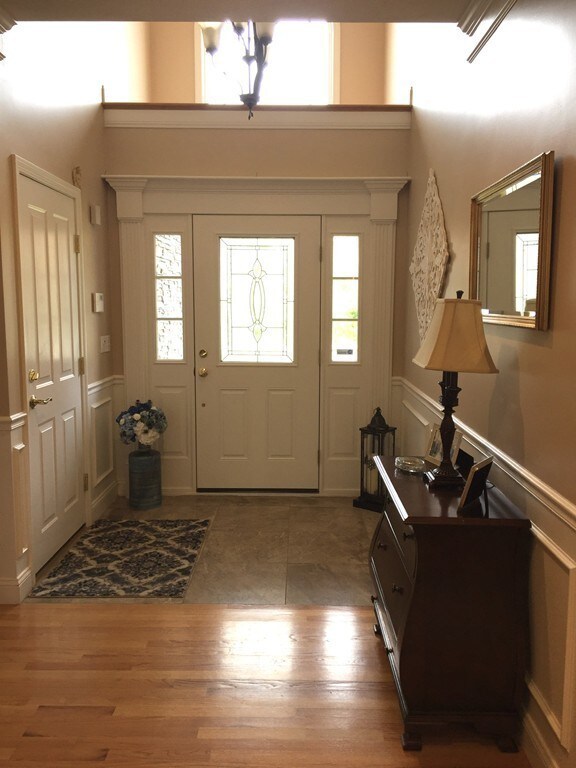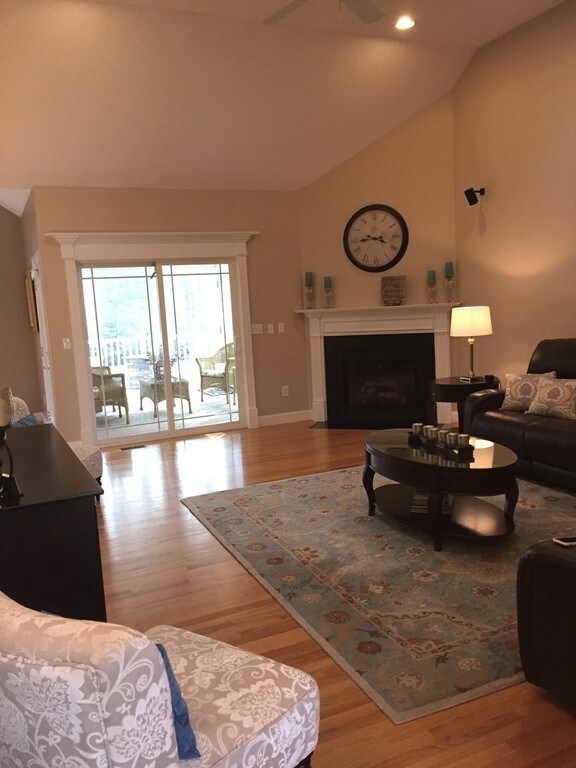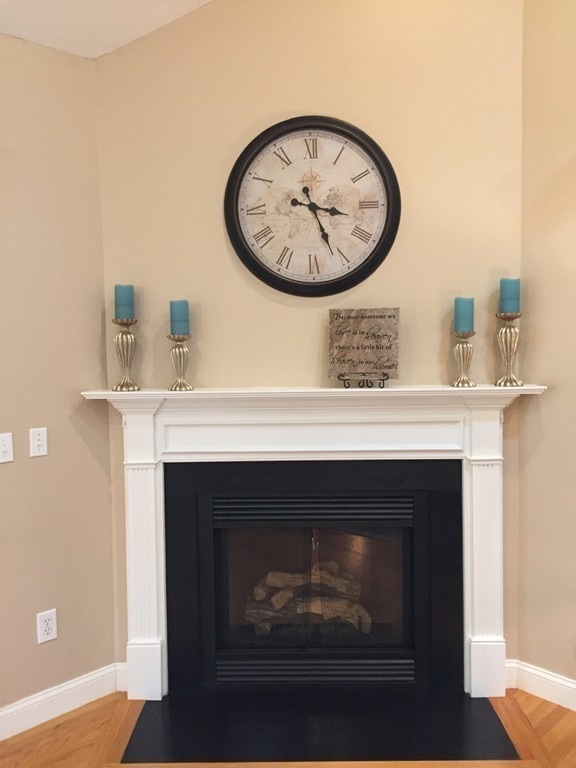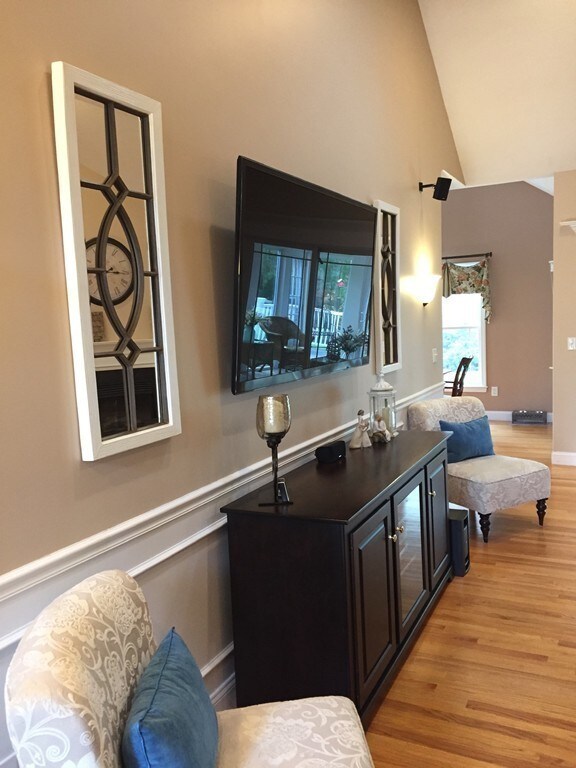
27 Shannon Way Lancaster, MA 01523
Highlights
- Landscaped Professionally
- Deck
- Enclosed patio or porch
- Luther Burbank Middle School Rated A-
- Wood Flooring
- Security Service
About This Home
As of June 2024Meticulously maintained home in Eagle Ridge Estates, A 55+ nbrhd, this ranch style home offers one floor living at its best! A professionally renovated kitchen. Featuring stunning custom designed cabinetry, granite counters, stainless steel appliances, hdwd flooring & loads of natural light! The dining area features oversized windows, hardwood flooring and access to the sunroom, which overlooks the deck and professionally landscaped yard. Enjoy the summer viewing the perennial gardens. Spacious Great Room offers soaring cathedral ceiling, recessed lighting, ceiling fan, hardwood floors and a welcoming gas fireplace. Master bedroom with two walk-in closets and renovated master bath, with custom tile, dual head shower w/glass door and double vanity cabinet sinks, Bonus room on the LL is perfect for entertaining with a fabulous custom bar w/sink. Spacious home office with half bath offers many possibilities. Convenient to highways and shopping....this home is a must see!
Home Details
Home Type
- Single Family
Est. Annual Taxes
- $10,648
Year Built
- Built in 2002
Lot Details
- Landscaped Professionally
- Sprinkler System
Parking
- 2 Car Garage
Kitchen
- Range
- Microwave
- Dishwasher
- Disposal
Flooring
- Wood
- Wall to Wall Carpet
- Tile
Outdoor Features
- Deck
- Enclosed patio or porch
- Rain Gutters
Utilities
- Forced Air Heating and Cooling System
- Heating System Uses Gas
- Propane Water Heater
- Cable TV Available
Additional Features
- Basement
Community Details
- Security Service
Listing and Financial Details
- Assessor Parcel Number M:036.0 B:0000 L:0007.A
Ownership History
Purchase Details
Home Financials for this Owner
Home Financials are based on the most recent Mortgage that was taken out on this home.Purchase Details
Purchase Details
Home Financials for this Owner
Home Financials are based on the most recent Mortgage that was taken out on this home.Purchase Details
Purchase Details
Home Financials for this Owner
Home Financials are based on the most recent Mortgage that was taken out on this home.Similar Homes in the area
Home Values in the Area
Average Home Value in this Area
Purchase History
| Date | Type | Sale Price | Title Company |
|---|---|---|---|
| Not Resolvable | $520,000 | None Available | |
| Deed | -- | -- | |
| Not Resolvable | $330,000 | -- | |
| Deed | -- | -- | |
| Deed | $339,900 | -- | |
| Deed | -- | -- | |
| Deed | -- | -- | |
| Deed | $339,900 | -- |
Mortgage History
| Date | Status | Loan Amount | Loan Type |
|---|---|---|---|
| Open | $235,000 | Purchase Money Mortgage | |
| Closed | $235,000 | Purchase Money Mortgage | |
| Closed | $220,000 | New Conventional | |
| Previous Owner | $135,000 | Balloon | |
| Previous Owner | $225,000 | New Conventional | |
| Previous Owner | $120,000 | No Value Available | |
| Previous Owner | $115,000 | Purchase Money Mortgage |
Property History
| Date | Event | Price | Change | Sq Ft Price |
|---|---|---|---|---|
| 06/27/2024 06/27/24 | Sold | $746,000 | +8.9% | $277 / Sq Ft |
| 04/29/2024 04/29/24 | Pending | -- | -- | -- |
| 04/25/2024 04/25/24 | For Sale | $685,000 | +31.7% | $254 / Sq Ft |
| 06/19/2020 06/19/20 | Sold | $520,000 | -0.9% | $191 / Sq Ft |
| 04/28/2020 04/28/20 | Pending | -- | -- | -- |
| 04/19/2020 04/19/20 | For Sale | $524,900 | +59.1% | $193 / Sq Ft |
| 12/13/2012 12/13/12 | Sold | $330,000 | -8.3% | $197 / Sq Ft |
| 11/07/2012 11/07/12 | Pending | -- | -- | -- |
| 08/07/2012 08/07/12 | Price Changed | $359,900 | -2.7% | $215 / Sq Ft |
| 03/20/2012 03/20/12 | For Sale | $369,900 | -- | $221 / Sq Ft |
Tax History Compared to Growth
Tax History
| Year | Tax Paid | Tax Assessment Tax Assessment Total Assessment is a certain percentage of the fair market value that is determined by local assessors to be the total taxable value of land and additions on the property. | Land | Improvement |
|---|---|---|---|---|
| 2025 | $10,648 | $658,900 | $67,000 | $591,900 |
| 2024 | $10,762 | $616,400 | $53,700 | $562,700 |
| 2023 | $9,877 | $574,600 | $49,700 | $524,900 |
| 2022 | $9,787 | $503,200 | $84,000 | $419,200 |
| 2021 | $7,393 | $370,000 | $84,000 | $286,000 |
| 2020 | $7,213 | $363,400 | $65,500 | $297,900 |
| 2019 | $7,057 | $357,300 | $94,400 | $262,900 |
| 2018 | $6,456 | $323,100 | $94,400 | $228,700 |
| 2016 | $6,665 | $340,900 | $137,800 | $203,100 |
| 2015 | $6,354 | $338,700 | $137,800 | $200,900 |
| 2014 | $6,227 | $329,300 | $137,800 | $191,500 |
Agents Affiliated with this Home
-
Amy Balewicz

Seller's Agent in 2024
Amy Balewicz
Keller Williams Realty Boston Northwest
(617) 283-5642
8 in this area
170 Total Sales
-
Tim McCann
T
Buyer's Agent in 2024
Tim McCann
Northbound Realty Co
(508) 845-1077
1 in this area
19 Total Sales
-
Phyllis Lavita
P
Seller's Agent in 2020
Phyllis Lavita
Blue Point Realty, LLC
(978) 846-0266
11 in this area
17 Total Sales
-
Johanna Parlon

Buyer's Agent in 2020
Johanna Parlon
Berkshire Hathaway HomeServices Commonwealth Real Estate
13 Total Sales
-
S
Seller's Agent in 2012
Sandra Lund
Coldwell Banker Realty - Leominster
-
J
Buyer's Agent in 2012
Jose Matthews
Keller Williams Realty North Central
Map
Source: MLS Property Information Network (MLS PIN)
MLS Number: 72645535
APN: LANC-000360-000000-000007A
