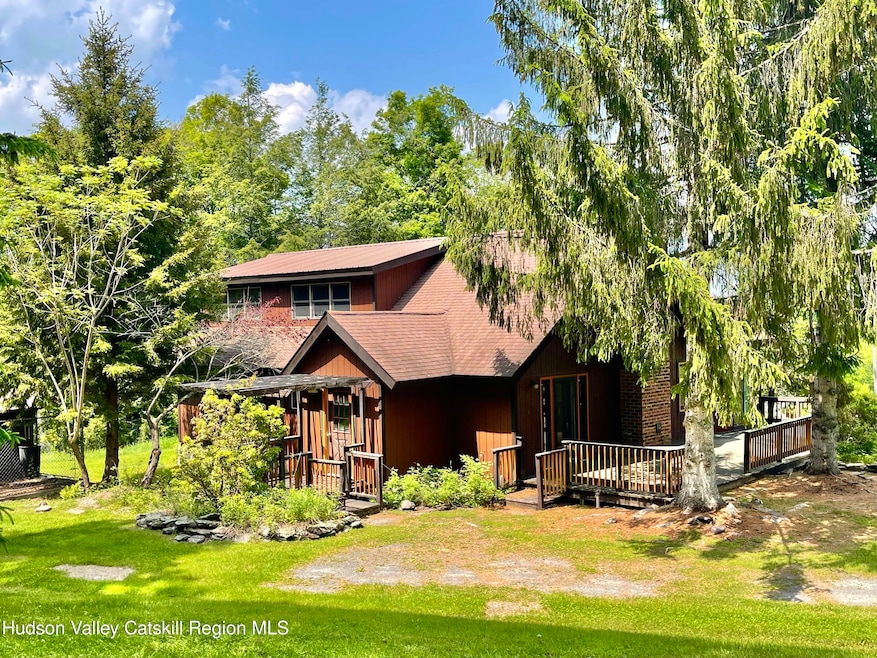
27 Terrace Dr Prattsville, NY 12468
Estimated payment $4,420/month
Highlights
- Skyline View
- Open Floorplan
- Meadow
- 6.37 Acre Lot
- Chalet
- Wood Flooring
About This Home
Situated at the foothills of the prestigious Catskill Mountains, this unique property features a custom-built cedar chalet encompassing 2,156 sq. ft, complemented by a detached four-car garage with workspace and office spanning three floors and totaling 1,765 sq. ft. This versatile space can be converted into a delightful guest house for family accommodation.Terrace Mountain Chalet is set on 6.5 private elevated acres, offering stunning mountain views, lush rolling meadows, and a spring-fed stream tracing the eastern boundary. The chalet's ''ski lodge /aprè style'' showcases an open floor plan, exposed rafters, gleaming hardwood floors, and a cozy wood stove creates an inviting atmosphere. Additionally, the 225 sq. ft four-season room, surrounded by glass, reflects the pristine outdoors and serves as an ideal artist or yoga studio.The primary suite, along with two additional bedrooms, is located on the main floor, while a robust plank staircase leads to the second family room and a snug sleeping loft nestled among the rustic roof rafters. Furthermore, the expansive full unfinished basement, prepped for a future bathroom, offers endless possibilities for a recreational area.Located just minutes away from a class-A trout stream, a favorite spot for fly fishing at Mosquito Point Bridge, or take a refreshing dip in its deeper pools. Enjoy nearby golf courses, hiking and biking trails, and festivals. The winter season provides opportunities for all-day skiing at Hunter Mountain, Windham Club and Belleayre, or snowshoeing and fat biking at Bearpen Mountain Sports Trails. Conclude your day at the finest mountaintop restaurants and breweries. Contact us today to preview this exceptional property and create lasting family memories.
Listing Agent
Hunter Windham Real Estate License #37HA0625720 Listed on: 06/06/2025
Home Details
Home Type
- Single Family
Est. Annual Taxes
- $8,043
Year Built
- Built in 1987
Lot Details
- 6.37 Acre Lot
- Meadow
- Private Yard
- Front Yard
- Property is zoned RR
Parking
- 4 Car Garage
- Workshop in Garage
- Inside Entrance
- Front Facing Garage
- Garage Door Opener
- Gravel Driveway
Property Views
- Skyline
- Mountain
- Meadow
Home Design
- Chalet
- Pillar, Post or Pier Foundation
- Asphalt Roof
- Metal Roof
- Wood Siding
- Concrete Perimeter Foundation
Interior Spaces
- 2,156 Sq Ft Home
- 2-Story Property
- Open Floorplan
- Woodwork
- Beamed Ceilings
- High Ceiling
- Insulated Windows
- Unfinished Basement
- Basement Fills Entire Space Under The House
Kitchen
- Electric Range
- Range Hood
- Microwave
Flooring
- Wood
- Tile
Bedrooms and Bathrooms
- 3 Bedrooms
Outdoor Features
- Terrace
Utilities
- Forced Air Heating System
- Heating System Uses Oil
- Well
- Engineered Septic
- Septic Tank
Listing and Financial Details
- Legal Lot and Block 127 / 3
- Assessor Parcel Number 45
Map
Home Values in the Area
Average Home Value in this Area
Tax History
| Year | Tax Paid | Tax Assessment Tax Assessment Total Assessment is a certain percentage of the fair market value that is determined by local assessors to be the total taxable value of land and additions on the property. | Land | Improvement |
|---|---|---|---|---|
| 2024 | $8,043 | $368,800 | $50,400 | $318,400 |
| 2023 | $7,582 | $368,800 | $50,400 | $318,400 |
| 2022 | $7,492 | $368,800 | $50,400 | $318,400 |
| 2021 | $7,290 | $368,800 | $50,400 | $318,400 |
| 2020 | $7,590 | $368,800 | $50,400 | $318,400 |
| 2019 | $7,867 | $368,800 | $50,400 | $318,400 |
| 2018 | $7,867 | $368,800 | $50,400 | $318,400 |
| 2017 | $7,851 | $368,800 | $50,400 | $318,400 |
| 2016 | $7,781 | $358,200 | $47,600 | $310,600 |
| 2015 | -- | $358,200 | $47,600 | $310,600 |
| 2014 | -- | $358,200 | $47,600 | $310,600 |
Property History
| Date | Event | Price | Change | Sq Ft Price |
|---|---|---|---|---|
| 06/06/2025 06/06/25 | For Sale | $679,000 | -- | $315 / Sq Ft |
Purchase History
| Date | Type | Sale Price | Title Company |
|---|---|---|---|
| Deed | -- | -- | |
| Deed | -- | -- |
Similar Homes in Prattsville, NY
Source: Hudson Valley Catskills Region Multiple List Service
MLS Number: 20252030
APN: 194000-127-000-0003-045-000-0000
- 143 Terrace Dr
- 380 Terrace Dr
- TBD Terrace Dr
- 89 Cartwright Rd
- 23 Harter Rd
- 305 Van Etten Rd
- 0 Bruce Cross Unit 154243
- 199 County Route 13
- 3829 Route 42
- 6684 Route 23c
- 0 Route 23a Unit 156446
- 0 Van Etten Rd
- 0 Overlook Dr & Deer Ln Unit 11439742
- 13003 New York 23a
- 2A Overlook Dr
- 278 Route 13
- 247 Truesdell Rd
- 148 Acres Mount Eden Estates Rd
- 2312 Route 42
- 2312 New York 42
- 292 Van Etten Rd
- 50 Don Irwin Rd
- 121 Brainard Ridge Rd
- 87 Deming Rd
- 292 South St
- 88 Roosevelt Ave
- 50 Galli Curci Rd
- 24 Windham View Rd
- 52 Route 65a Unit . 1
- 52 Route 65a Unit . 2
- 52 County Road 65a Unit . 2
- 142 Hunter Dr Unit Q3
- 1470 New York 214
- 105 Cross Rd
- 14 Jay St
- 42 Prospect St Unit C
- 17 Cross Patch Rd
- 51 Grays Ln
- 273 Grog Kill Rd
- 295 Grog Kill Rd






