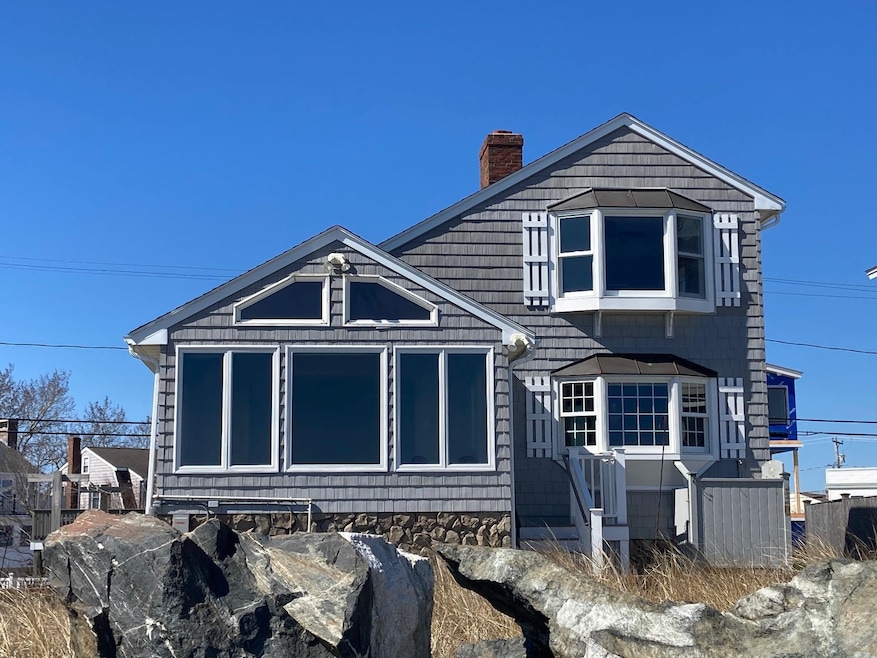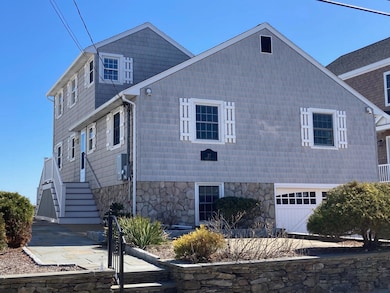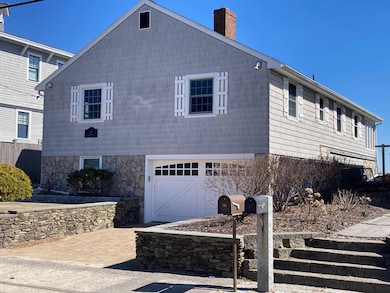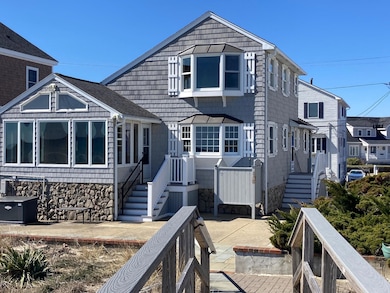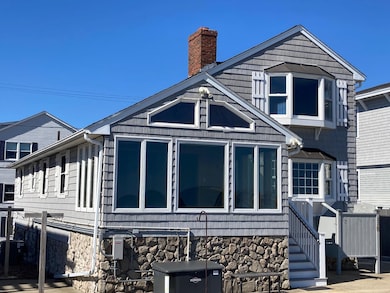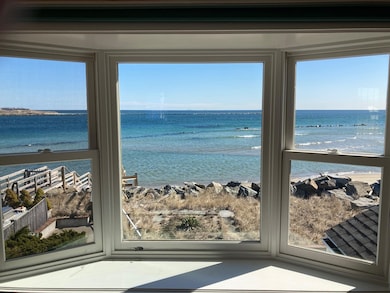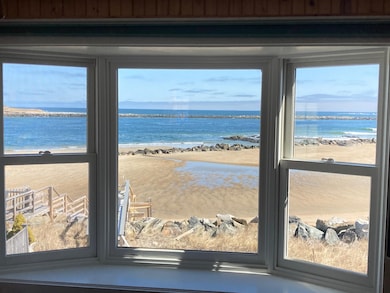
27 Thornton St Seabrook, NH 03874
Seabrook Beach NeighborhoodEstimated payment $14,075/month
Highlights
- Beach Access
- River Front
- Eat-In Kitchen
- Adeline C. Marston Elementary School Rated A-
- 1 Car Direct Access Garage
- Living Room
About This Home
WATERFRONT 50-foot frontage! SUNRISES change color with the seasons are spectacular! Panoramic water views from the Hampton River Bridge going northeast over the jetty to Great Boar's Head & the vast Atlantic Ocean! Located in "Sun Valley" south of the Hampton River most folks call it Seabrook Beach! The water views from both the 1st & 2nd floor are phenomenal! Stairs from your front yard 43 X 21+/- patio area to sandy tidal beach. Enjoy the activity of the boats passing by from the Hampton & Seabrook Harbor. 3 bedrooms, 2 baths & a GARAGE what more could you need! The garage has direct entry to a family room, 3/4 bath, laundry, 15vX 9+- cedar storage closet & stairs leading to the kitchen. 1st fl has 2 bedrooms, 3/4 bath, fireplace in livrm, dining area, kitchen & sunroom w/cathedral ceiling. 2nd flr has the 3rd bedroom currently being used as a den. This year round home has been in the family for over 3 decades! Waterfront opportunities like this do not come up often. The home has been maintained & upgraded over the years to include central air conditioning on the first floor, shiplap wood walls, paddle fans, engineered wood flooring, spray foam insulation, large walk in attic storage area, Thermopane window mix, A/C 1st flr, vinyl shake siding, stonework on the foundation, generator, mature landscape, 2 patio areas, stone wall with custom stone stair entry. Public water & public sewer! A slice of WATERFRONT HEAVEN! A pleasure to show. Don't miss this rare opportunity!!!
Open House Schedule
-
Saturday, May 10, 202512:00 to 2:00 pm5/10/2025 12:00:00 PM +00:005/10/2025 2:00:00 PM +00:00Add to Calendar
Home Details
Home Type
- Single Family
Est. Annual Taxes
- $15,893
Year Built
- Built in 1967
Lot Details
- 4,792 Sq Ft Lot
- River Front
- Sloped Lot
Parking
- 1 Car Direct Access Garage
- Automatic Garage Door Opener
- Driveway
- Off-Street Parking
Home Design
- Block Foundation
- Wood Frame Construction
- Shingle Roof
- Vinyl Siding
Interior Spaces
- Property has 1 Level
- Family Room
- Living Room
- Dining Room
- Water Views
Kitchen
- Eat-In Kitchen
- Dishwasher
- Disposal
Bedrooms and Bathrooms
- 3 Bedrooms
- 2 Bathrooms
Laundry
- Dryer
- Washer
Basement
- Walk-Out Basement
- Basement Fills Entire Space Under The House
- Interior Basement Entry
Outdoor Features
- Beach Access
Schools
- Hampton Centre Elementary School
- Hampton Academy Junior High School
- Winnacunnet High School
Utilities
- Central Air
- Gas Available
- The river is a source of water for the property
Listing and Financial Details
- Tax Lot 16
- Assessor Parcel Number 303
Map
Home Values in the Area
Average Home Value in this Area
Property History
| Date | Event | Price | Change | Sq Ft Price |
|---|---|---|---|---|
| 04/12/2025 04/12/25 | For Sale | $2,300,000 | 0.0% | -- |
| 04/12/2025 04/12/25 | For Sale | $2,300,000 | 0.0% | $757 / Sq Ft |
| 04/12/2025 04/12/25 | Off Market | $2,300,000 | -- | -- |
| 04/11/2025 04/11/25 | For Sale | $2,300,000 | -- | $757 / Sq Ft |
Similar Home in Seabrook, NH
Source: PrimeMLS
MLS Number: 5035926
- 196 Tilton St
- 172 Tilton St
- 108 Ocean Dr
- 387 Ocean Blvd
- 11 Epping Ave
- 5 Ocean Blvd Unit 2
- 24 Harbor Rd Unit 3
- 24 Harbor Rd Unit 14
- 9 Dover Ave
- 38 River St
- 539 Ocean Blvd
- 46A River St Unit A
- 376 Ocean Blvd
- 9 Tyngsboro St
- 6 N St Unit 1
- 18 Riverview Terrace
- 19 Riverview Terrace
- 18 Johnson Ave
- 7 Perkins Ave Unit C
- 7 Perkins Ave Unit A
