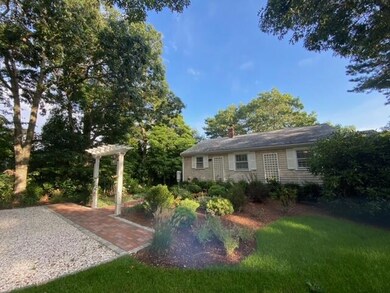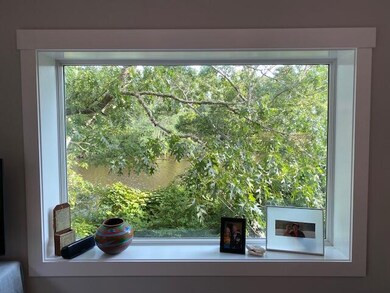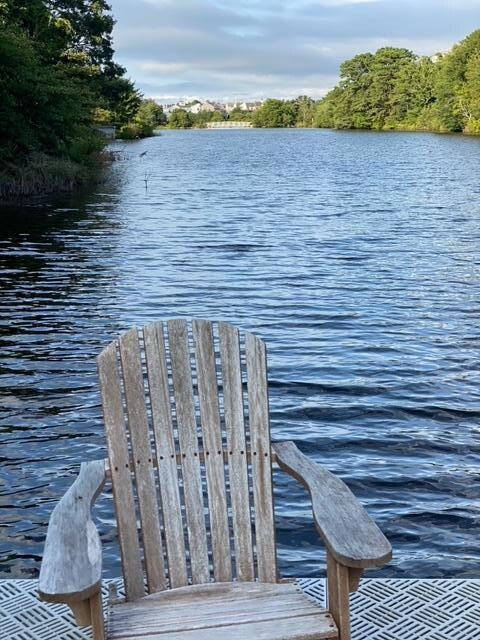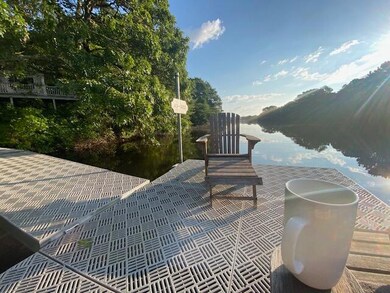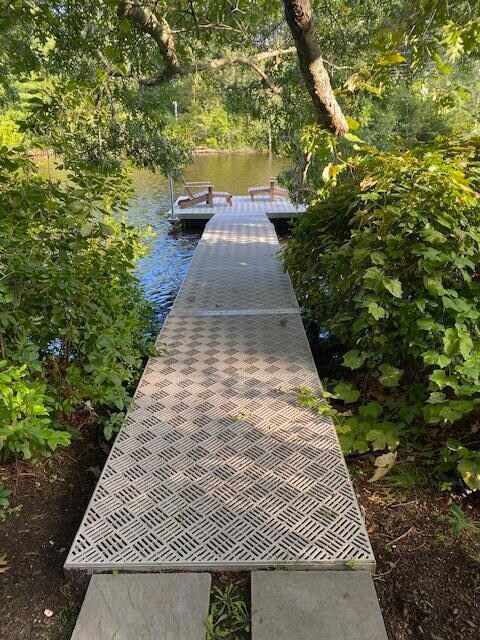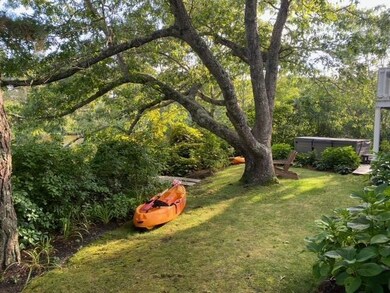
27 Uncatena Rd Mashpee, MA 02649
Popponesset NeighborhoodHighlights
- Community Beach Access
- Property is near a marina
- Home fronts a pond
- Mashpee High School Rated A-
- Heated Spa
- 0.35 Acre Lot
About This Home
As of November 2023Waterfront Paradise! Totally renovated 3 BR/3 Bath ranch plus 3 large bonus rooms in the walkout lower level. all situated on a private waterfront point on Dean Pond. Sip your refreshments and star gaze on your t-shaped floating dock, or walk to your deeded association sandy beach. (Popponesset). This home was totally renovated in 2018, with an open floor plan, sun filled light and bright kitchen with granite and SS appliances, fabulous sitting room with wet bar, dining area and access to a massive treehouse deck. Full house generator, new (2023) top of the line denitrification septic system. Fabulous landscaping. Story book setting. Walk to the marketplace and the Inn.
Last Agent to Sell the Property
Priscilla Stolba R E License #122731 Listed on: 08/29/2023
Last Buyer's Agent
Member Non
cci.unknownoffice
Home Details
Home Type
- Single Family
Est. Annual Taxes
- $9,742
Year Built
- Built in 1969 | Remodeled
Lot Details
- 0.35 Acre Lot
- Home fronts a pond
- Near Conservation Area
- Cul-De-Sac
- Street terminates at a dead end
- Property is zoned R3
HOA Fees
- $42 Monthly HOA Fees
Home Design
- Poured Concrete
- Pitched Roof
- Asphalt Roof
- Shingle Siding
- Concrete Perimeter Foundation
Interior Spaces
- 2,344 Sq Ft Home
- 2-Story Property
- Built-In Features
- Cathedral Ceiling
- Ceiling Fan
- Skylights
- Recessed Lighting
- Bay Window
- Sliding Doors
- Living Room
- Dining Area
- Recreation Room
- Home Security System
- Property Views
Kitchen
- Breakfast Bar
- Gas Range
- Microwave
- Dishwasher
Flooring
- Wood
- Tile
Bedrooms and Bathrooms
- 3 Bedrooms
- Primary Bedroom on Main
- Cedar Closet
- Linen Closet
- Walk-In Closet
- 3 Full Bathrooms
Laundry
- Laundry Room
- Electric Dryer
- Washer
Finished Basement
- Walk-Out Basement
- Basement Fills Entire Space Under The House
- Interior Basement Entry
Parking
- 4 Parking Spaces
- Driveway
- Open Parking
Outdoor Features
- Heated Spa
- Property is near a marina
- Deck
Location
- Property is near a golf course
Utilities
- Forced Air Heating and Cooling System
- Gas Water Heater
Listing and Financial Details
- Assessor Parcel Number 123650
Community Details
Overview
- Association fees include reserve funds
- Popponesset Beach Subdivision
Amenities
- Common Area
Recreation
- Community Beach Access
- Community Playground
Ownership History
Purchase Details
Similar Homes in Mashpee, MA
Home Values in the Area
Average Home Value in this Area
Purchase History
| Date | Type | Sale Price | Title Company |
|---|---|---|---|
| Quit Claim Deed | -- | -- |
Mortgage History
| Date | Status | Loan Amount | Loan Type |
|---|---|---|---|
| Previous Owner | $365,000 | Stand Alone Refi Refinance Of Original Loan | |
| Previous Owner | $75,000 | Balloon | |
| Previous Owner | $424,100 | Stand Alone Refi Refinance Of Original Loan | |
| Previous Owner | $423,000 | New Conventional |
Property History
| Date | Event | Price | Change | Sq Ft Price |
|---|---|---|---|---|
| 11/14/2023 11/14/23 | Sold | $1,485,000 | -6.9% | $634 / Sq Ft |
| 10/02/2023 10/02/23 | Pending | -- | -- | -- |
| 08/29/2023 08/29/23 | For Sale | $1,595,000 | +155.2% | $680 / Sq Ft |
| 02/27/2017 02/27/17 | Sold | $625,000 | -10.6% | $465 / Sq Ft |
| 12/28/2016 12/28/16 | Pending | -- | -- | -- |
| 12/20/2016 12/20/16 | For Sale | $699,000 | +11.8% | $520 / Sq Ft |
| 12/01/2016 12/01/16 | Off Market | $625,000 | -- | -- |
| 03/22/2016 03/22/16 | For Sale | $699,000 | -- | $520 / Sq Ft |
Tax History Compared to Growth
Tax History
| Year | Tax Paid | Tax Assessment Tax Assessment Total Assessment is a certain percentage of the fair market value that is determined by local assessors to be the total taxable value of land and additions on the property. | Land | Improvement |
|---|---|---|---|---|
| 2025 | $9,563 | $1,444,500 | $1,038,000 | $406,500 |
| 2024 | $9,664 | $1,503,000 | $1,115,400 | $387,600 |
| 2023 | $8,505 | $1,213,300 | $898,600 | $314,700 |
| 2022 | $8,052 | $985,600 | $730,600 | $255,000 |
| 2021 | $4,038 | $868,900 | $658,100 | $210,800 |
| 2020 | $7,575 | $833,300 | $632,900 | $200,400 |
| 2019 | $7,432 | $821,200 | $632,900 | $188,300 |
| 2018 | $4,585 | $732,200 | $604,200 | $128,000 |
| 2017 | $6,786 | $738,400 | $627,200 | $111,200 |
| 2016 | $6,750 | $730,500 | $627,200 | $103,300 |
| 2015 | $6,617 | $726,300 | $627,200 | $99,100 |
| 2014 | $6,016 | $640,700 | $543,100 | $97,600 |
Agents Affiliated with this Home
-
Priscilla Stolba

Seller's Agent in 2023
Priscilla Stolba
Priscilla Stolba R E
(508) 989-1943
7 in this area
147 Total Sales
-
M
Buyer's Agent in 2023
Member Non
cci.unknownoffice
-
L
Seller's Agent in 2017
Liz O'connor
Coldwell Banker Realty - Worcester
-
C
Buyer's Agent in 2017
Cape Cod Group
Coldwell Banker Realty - Beacon Hill
Map
Source: Cape Cod & Islands Association of REALTORS®
MLS Number: 22303605
APN: MASH-000123-000065
- 251 Shore Dr Unit G2
- 20 Monahansett Rd
- 2 Naushon Rd
- 107 Greensward Rd
- 3 Hyannis Point Rd Unit 790
- 3 Hyannis Point Rd
- 40 Brant Rock Rd Unit 819
- 40 Brant Rock Rd
- 128 Uncle Percy's Rd
- 2 Brant Rock Rd Unit 722
- 2 Brant Rock Rd
- 5 Hydrangea Ln
- 4 Colemans Way Unit 702
- 4 Colemans Way
- 54 Greensward Cir
- 25 Milestone Way Unit 25
- 25 Milestone Way
- 10 Cross Rd
- 64 Uncle Percy's Rd
- 40 Triton Way

