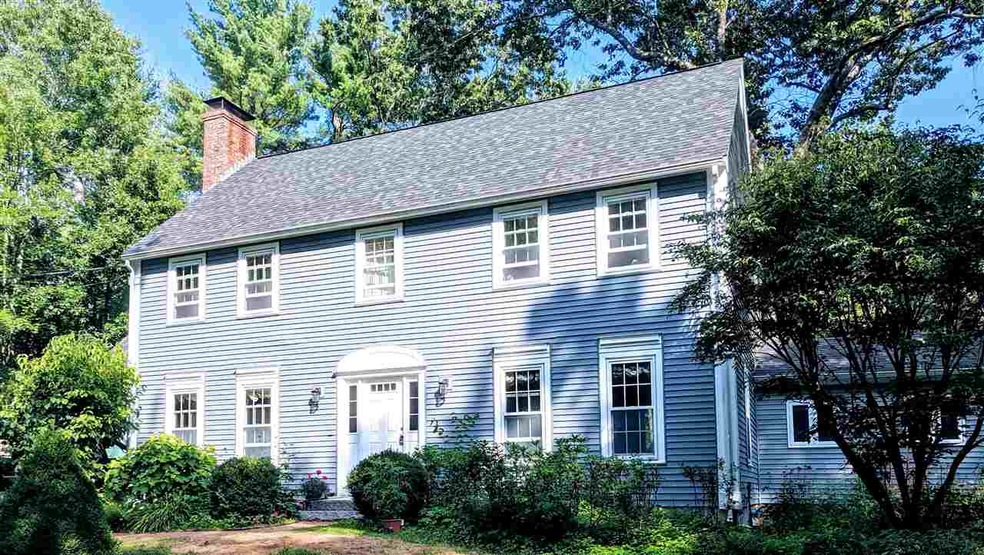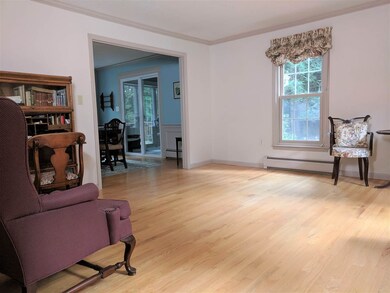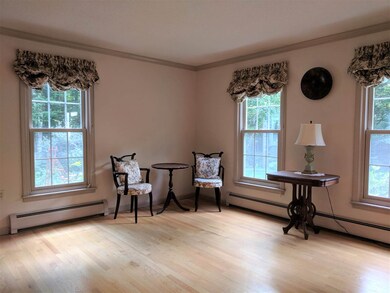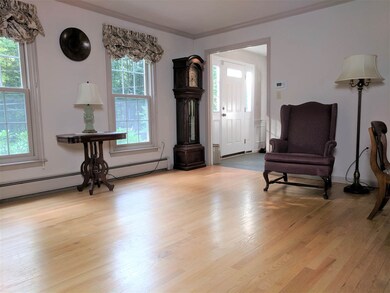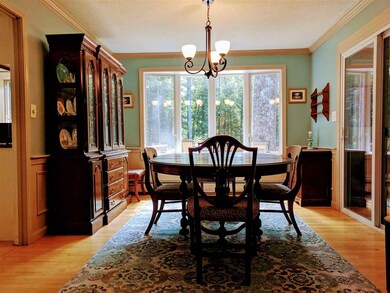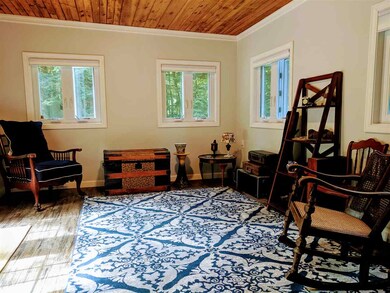
27 Upham Rd Amherst, NH 03031
Estimated Value: $700,472 - $772,000
Highlights
- 2 Acre Lot
- Colonial Architecture
- Wooded Lot
- Wilkins Elementary School Rated A
- Countryside Views
- 2 Car Attached Garage
About This Home
As of October 2019IMPRESSIVE PRICE IMPROVEMENT! Live this way and have it ALL! 2 acres of wooded privacy awaits your dreams of being able to say “Yes! We can do that here!” This 4 bedroom, 2 ½ bathroom Colonial with attached 2 bay garage has been lovingly maintained, and thoughtfully updated with a long list of improvements from a newer architectural shingled roof and vinyl siding- to newly renovated guest bath, AND Master Bath with large walk-in, tiled shower with glass door, to newer leach field, water tank and water softening apparatus. Whether it be entertaining small or large gatherings, or just relaxing on the oversize deck with a nearby beautifully hardscaped fire pit, the choice is yours! Game Night or Movie Night is covered in the thoughtfully designed basement recreation room. Choose the breakfast nook overlooking the wooded, serene back yard scene or formal dining room to enjoy your meals. In cooler months, cozy up to the wood stove in the living area. Enjoy a stroll on your own private walking trail, or put a mountain bike to work on it! Live the way you want to live in this home and don’t forget to check out the nearby downtown area that makes this property and this town an extremely desirable place to call home.
Last Agent to Sell the Property
BHHS Verani Seacoast Brokerage Phone: 603-770-2210 Listed on: 07/24/2019

Home Details
Home Type
- Single Family
Est. Annual Taxes
- $9,898
Year Built
- Built in 1979
Lot Details
- 2 Acre Lot
- Lot Sloped Up
- Wooded Lot
- Property is zoned Residential/Rural
Parking
- 2 Car Attached Garage
Home Design
- Colonial Architecture
- Poured Concrete
- Wood Frame Construction
- Architectural Shingle Roof
- Wood Siding
- Vinyl Siding
Interior Spaces
- 2.5-Story Property
- Countryside Views
Bedrooms and Bathrooms
- 4 Bedrooms
Partially Finished Basement
- Walk-Up Access
- Interior and Exterior Basement Entry
Utilities
- Heating System Uses Oil
- Private Water Source
- Drilled Well
- Private Sewer
- Leach Field
- High Speed Internet
- Phone Available
- Cable TV Available
Listing and Financial Details
- Legal Lot and Block 1 / 146
- 27% Total Tax Rate
Ownership History
Purchase Details
Home Financials for this Owner
Home Financials are based on the most recent Mortgage that was taken out on this home.Purchase Details
Purchase Details
Home Financials for this Owner
Home Financials are based on the most recent Mortgage that was taken out on this home.Similar Homes in Amherst, NH
Home Values in the Area
Average Home Value in this Area
Purchase History
| Date | Buyer | Sale Price | Title Company |
|---|---|---|---|
| Khoury Scott A | $399,000 | -- | |
| Marjoie A Field Ret | -- | -- | |
| Field Marjorie A | $445,000 | -- |
Mortgage History
| Date | Status | Borrower | Loan Amount |
|---|---|---|---|
| Open | Khoury Scott A | $399,000 | |
| Previous Owner | Field Marjorie A | $360,000 | |
| Previous Owner | Field Marjorie A | $90,000 | |
| Previous Owner | Field Marjorie A | $356,000 |
Property History
| Date | Event | Price | Change | Sq Ft Price |
|---|---|---|---|---|
| 10/15/2019 10/15/19 | Sold | $399,000 | -6.1% | $129 / Sq Ft |
| 09/09/2019 09/09/19 | Pending | -- | -- | -- |
| 07/24/2019 07/24/19 | For Sale | $425,000 | -- | $138 / Sq Ft |
Tax History Compared to Growth
Tax History
| Year | Tax Paid | Tax Assessment Tax Assessment Total Assessment is a certain percentage of the fair market value that is determined by local assessors to be the total taxable value of land and additions on the property. | Land | Improvement |
|---|---|---|---|---|
| 2024 | $11,908 | $519,300 | $165,000 | $354,300 |
| 2023 | $11,360 | $519,200 | $165,000 | $354,200 |
| 2022 | $10,971 | $519,200 | $165,000 | $354,200 |
| 2021 | $11,064 | $519,200 | $165,000 | $354,200 |
| 2020 | $10,352 | $363,500 | $132,000 | $231,500 |
| 2019 | $9,800 | $363,500 | $132,000 | $231,500 |
| 2018 | $9,898 | $363,500 | $132,000 | $231,500 |
| 2017 | $8,976 | $345,100 | $132,000 | $213,100 |
| 2016 | $8,662 | $345,100 | $132,000 | $213,100 |
| 2015 | $9,075 | $342,700 | $157,100 | $185,600 |
| 2014 | $9,136 | $342,700 | $157,100 | $185,600 |
| 2013 | $9,064 | $342,700 | $157,100 | $185,600 |
Agents Affiliated with this Home
-
Mike Perry

Seller's Agent in 2019
Mike Perry
BHHS Verani Seacoast
(603) 770-2210
31 Total Sales
-
Siobhan Bennett

Buyer's Agent in 2019
Siobhan Bennett
Keller Williams Realty-Metropolitan
(603) 512-1407
2 in this area
106 Total Sales
Map
Source: PrimeMLS
MLS Number: 4766804
APN: AMHS-000004-000146-000001
- 148 County Rd
- 5 Mosswood Cir
- 12 Hemlock Hill Rd
- 30 Spring Rd
- 14 Chandler Ln
- 19 Deerwood Dr Unit B
- 5A Debbie Ln
- 25 Fells Dr
- 322 Boston Post Rd
- 1 County Rd
- 33 Baboosic Lake Rd
- 8 Mason Rd
- 8 Pine Acres Rd
- 40 Captain Bannon Cir
- 12 Lord Jeffrey Dr
- 3 Nathan Lord Rd
- 12 Charles Rd
- 10 Charles Rd
- 14 Captain Bannon Cir
- 4 Norton St
- 27 Upham Rd
- Lot 15 Victoria Ridge
- 25 Upham Rd
- 81 Spring Rd
- 2 Victoria Ridge
- 23 Upham Rd
- 16 Victoria Ridge
- 12 Victoria Ridge
- 14 Victoria Ridge
- 79 Spring Rd
- 4 Victoria Ridge
- 55 Pond Parrish Rd
- 55 Pond Parrish Rd
- 15 Victoria Ridge
- 0 Victoria Ridge
- 0 Lot 16 Victoria Ridge Unit 4082100
- 0 Victoria Ridge Unit 4093320
- 4-151-3 Pond Parish Trail
- 13 Victoria Ridge
- 151-3 Pond Parish Rd
