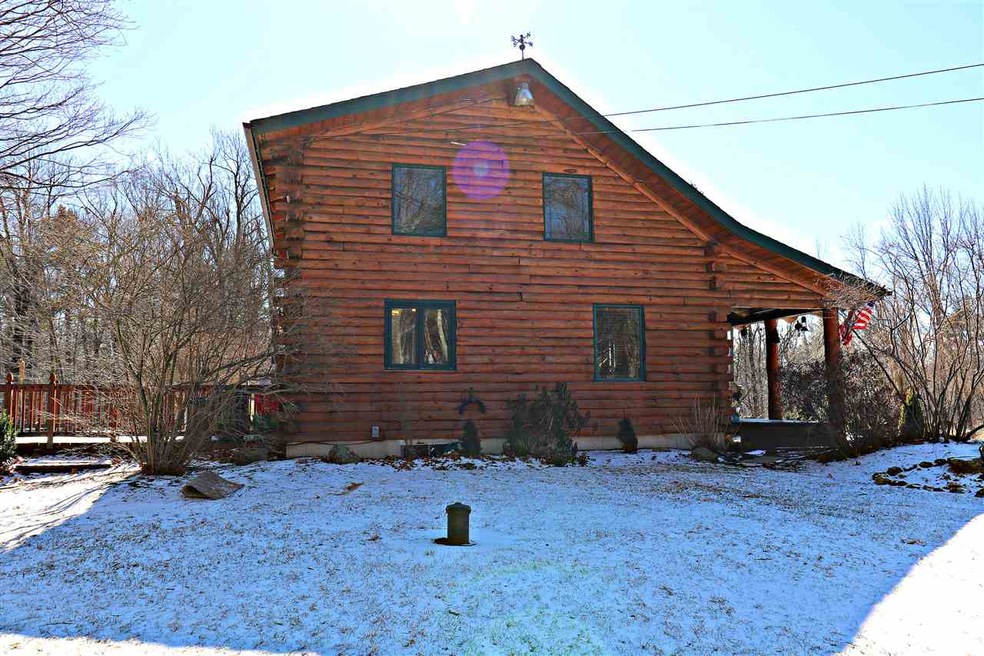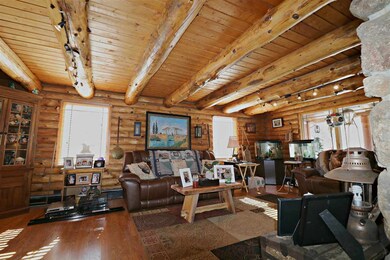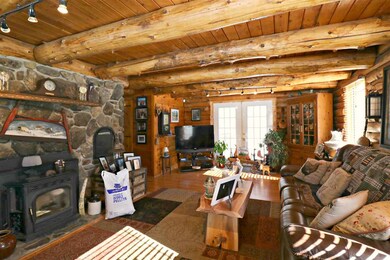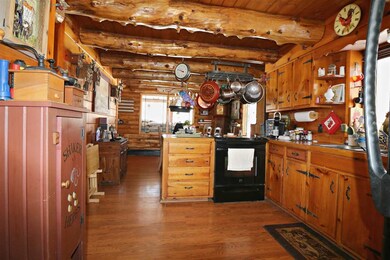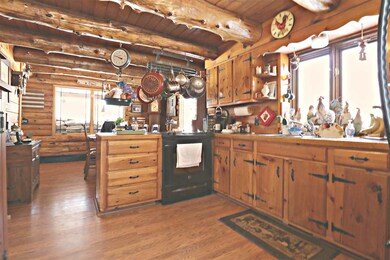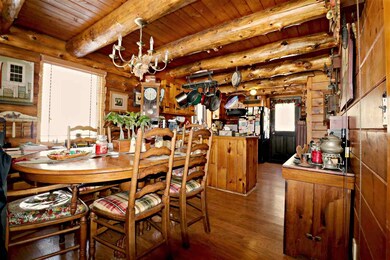
27 Walsh Rd New Ipswich, NH 03071
Highlights
- In Ground Pool
- Countryside Views
- Wood Burning Stove
- 2.03 Acre Lot
- Deck
- Cathedral Ceiling
About This Home
As of August 2022There's something special about a real log home! This one is very special, constructed from whole log beams which create the rustic feel you'll have the moment you walk through the door. Beautifully varnished walls, pine kitchen with full appliances flowing to an open dining room, full-length living room with stunning fieldstone fireplace complete with beehive and lots of light from the new windows throughout the house. Enjoy the lovely rear yard complete with fenced in in-ground pool and patio offering plenty of room for entertaining of family and friends. A delight for us to show and for you to view!
Last Agent to Sell the Property
Shannon Boutwell
Keller Williams Gateway Realty License #070707 Listed on: 03/03/2017

Last Buyer's Agent
Shannon Boutwell
Keller Williams Gateway Realty License #070707 Listed on: 03/03/2017

Home Details
Home Type
- Single Family
Est. Annual Taxes
- $6,444
Year Built
- 1977
Lot Details
- 2.03 Acre Lot
- Dirt Road
- Property is Fully Fenced
- Level Lot
- Garden
- Property is zoned RD R
Parking
- 1 Car Detached Garage
- Driveway
Home Design
- Log Cabin
- Concrete Foundation
- Shingle Roof
- Log Siding
Interior Spaces
- 2-Story Property
- Central Vacuum
- Wired For Sound
- Bar
- Cathedral Ceiling
- Ceiling Fan
- Wood Burning Stove
- Wood Burning Fireplace
- Double Pane Windows
- ENERGY STAR Qualified Windows
- Drapes & Rods
- Blinds
- Combination Kitchen and Dining Room
- Countryside Views
Kitchen
- Stove
- Microwave
Flooring
- Wood
- Carpet
- Laminate
Bedrooms and Bathrooms
- 3 Bedrooms
- 1 Full Bathroom
Laundry
- Laundry on main level
- Dryer
- Washer
Finished Basement
- Basement Fills Entire Space Under The House
- Walk-Up Access
Home Security
- Home Security System
- Fire and Smoke Detector
Outdoor Features
- In Ground Pool
- Deck
- Covered patio or porch
- Shed
Utilities
- Zoned Heating
- Pellet Stove burns compressed wood to generate heat
- Baseboard Heating
- Hot Water Heating System
- Heating System Uses Oil
- Heating System Uses Wood
- 200+ Amp Service
- Private Water Source
- Drilled Well
- Electric Water Heater
- Private Sewer
Listing and Financial Details
- Tax Lot 75
Ownership History
Purchase Details
Home Financials for this Owner
Home Financials are based on the most recent Mortgage that was taken out on this home.Purchase Details
Home Financials for this Owner
Home Financials are based on the most recent Mortgage that was taken out on this home.Purchase Details
Home Financials for this Owner
Home Financials are based on the most recent Mortgage that was taken out on this home.Purchase Details
Home Financials for this Owner
Home Financials are based on the most recent Mortgage that was taken out on this home.Similar Home in New Ipswich, NH
Home Values in the Area
Average Home Value in this Area
Purchase History
| Date | Type | Sale Price | Title Company |
|---|---|---|---|
| Warranty Deed | $445,000 | None Available | |
| Warranty Deed | $245,000 | -- | |
| Warranty Deed | $208,000 | -- | |
| Warranty Deed | $130,000 | -- |
Mortgage History
| Date | Status | Loan Amount | Loan Type |
|---|---|---|---|
| Previous Owner | $18,000 | Credit Line Revolving | |
| Previous Owner | $228,850 | Stand Alone Refi Refinance Of Original Loan | |
| Previous Owner | $240,562 | FHA | |
| Previous Owner | $243,545 | Unknown | |
| Previous Owner | $20,000 | Unknown | |
| Previous Owner | $187,200 | No Value Available | |
| Previous Owner | $123,500 | No Value Available |
Property History
| Date | Event | Price | Change | Sq Ft Price |
|---|---|---|---|---|
| 08/05/2022 08/05/22 | Sold | $445,000 | +15.0% | $266 / Sq Ft |
| 06/06/2022 06/06/22 | Pending | -- | -- | -- |
| 05/31/2022 05/31/22 | For Sale | $387,000 | +58.0% | $231 / Sq Ft |
| 05/01/2017 05/01/17 | Sold | $245,000 | 0.0% | $109 / Sq Ft |
| 03/06/2017 03/06/17 | Pending | -- | -- | -- |
| 03/03/2017 03/03/17 | For Sale | $244,900 | -- | $109 / Sq Ft |
Tax History Compared to Growth
Tax History
| Year | Tax Paid | Tax Assessment Tax Assessment Total Assessment is a certain percentage of the fair market value that is determined by local assessors to be the total taxable value of land and additions on the property. | Land | Improvement |
|---|---|---|---|---|
| 2024 | $6,444 | $423,400 | $94,600 | $328,800 |
| 2023 | $6,212 | $241,700 | $50,400 | $191,300 |
| 2022 | $5,682 | $241,700 | $50,400 | $191,300 |
| 2021 | $5,291 | $238,100 | $50,400 | $187,700 |
| 2020 | $5,060 | $238,100 | $50,400 | $187,700 |
| 2019 | $5,174 | $238,100 | $50,400 | $187,700 |
| 2018 | $5,449 | $194,600 | $45,000 | $149,600 |
| 2017 | $4,520 | $169,300 | $45,000 | $124,300 |
| 2016 | $4,441 | $169,300 | $45,000 | $124,300 |
| 2015 | $4,725 | $169,300 | $45,000 | $124,300 |
| 2014 | $4,693 | $169,300 | $45,000 | $124,300 |
| 2013 | $4,239 | $189,400 | $67,600 | $121,800 |
Agents Affiliated with this Home
-

Seller's Agent in 2022
Cheryl Grant
Keller Williams Realty Metro-Londonderry
(603) 247-5579
1 in this area
125 Total Sales
-
S
Seller's Agent in 2017
Shannon Boutwell
Keller Williams Gateway Realty
Map
Source: PrimeMLS
MLS Number: 4620190
APN: NIPS-000008-000000-000075
- 121 Main St
- 55 Main St
- 43 Main St
- 12 Academy Rd
- 43 Appleton Rd
- 811 Turnpike Rd
- 40 Boston View Dr
- 2 Cascade Dr Unit LOT 2
- 10 High Range Dr
- 153 Goen Rd
- 95 Vaillancourt Dr
- 244 Poor Farm Rd
- 37 Tote Dr
- 27 Westbrook Dr
- 0 Perry Rd
- 95 Kennybeck Ct
- 270 Page Hill Rd Unit 4
- 220 Stowell Rd
- 38 Holly View Dr
- 00 Turnpike Rd
