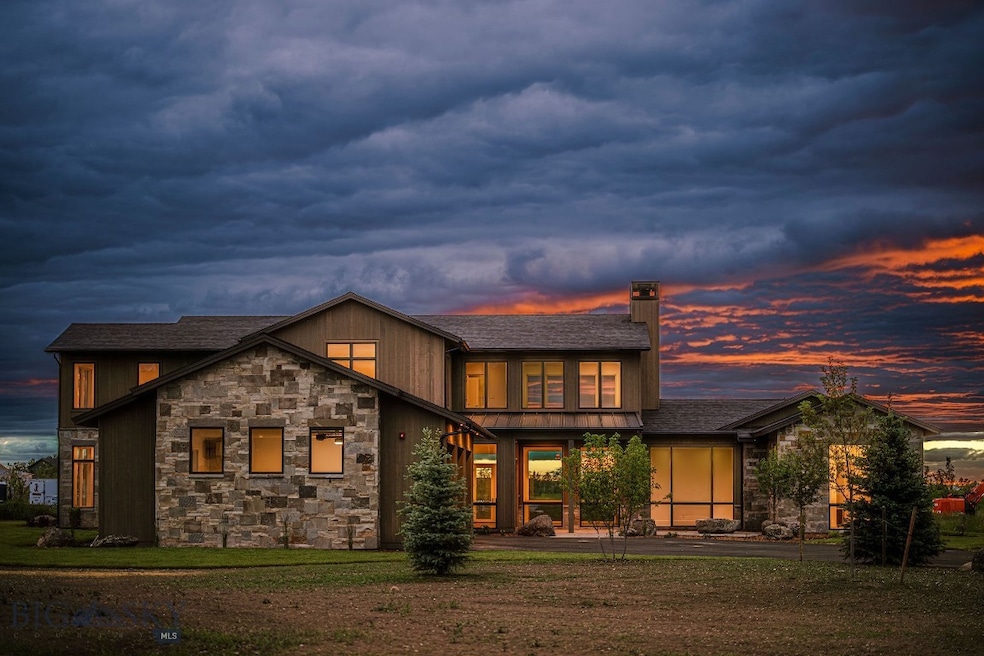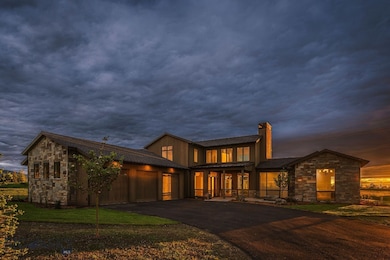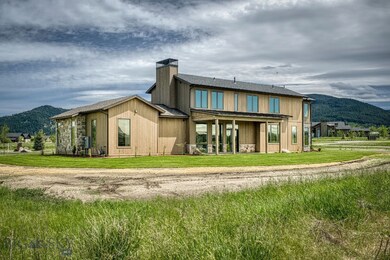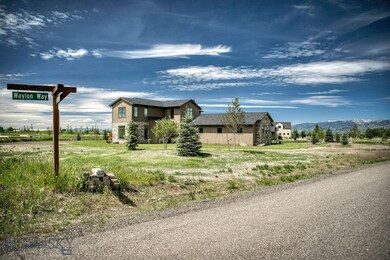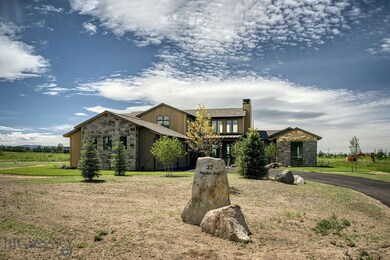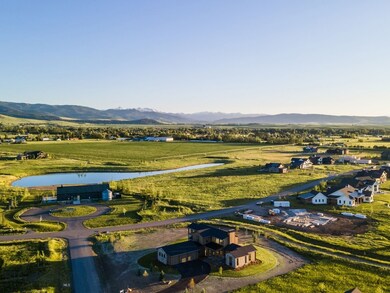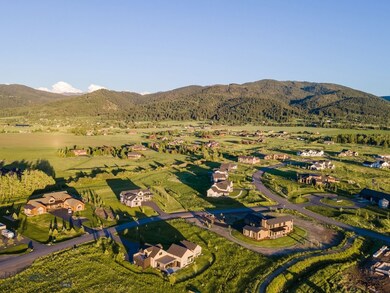
27 Waylon Way Bozeman, MT 59718
Highlights
- New Construction
- Home fronts a pond
- Mountain View
- Hyalite Elementary School Rated A-
- Custom Home
- Clubhouse
About This Home
As of October 2024Discover the pinnacle of luxury living in this stunning, move-in ready mountain modern home, meticulously crafted by Porlier Custom Homes. Set in the prestigious Gallatin Valley, this 4,655 sq. ft. masterpiece offers an unparalleled blend of natural beauty and sophisticated amenities. Enjoy sweeping views of the Bridger and Spanish Peaks from your private, park-like 1-acre property, ideally situated near Hyalite Canyon and the Gallatin National Forest.
This exquisite residence features 4 spacious bedrooms, 4 elegant bathrooms, a private study, formal living and dining rooms, a game room, and a walk-in pantry. The expansive first-floor layout, bathed in natural light through ample windows, seamlessly integrates indoor and outdoor living, enhanced by a large covered patio perfect for entertaining against a backdrop of majestic mountain views.
Located in the exclusive Home 40 community, residents enjoy access to a clubhouse, pool, scenic trails, and over 40 acres of open space, including a serene pond. Don’t miss this rare opportunity to own a piece of paradise. Listing agent is the property owner.
Last Agent to Sell the Property
eXp Realty, LLC License #BRO-119018 Listed on: 05/02/2024

Home Details
Home Type
- Single Family
Est. Annual Taxes
- $2,528
Year Built
- Built in 2024 | New Construction
Lot Details
- 1.06 Acre Lot
- Home fronts a pond
- Landscaped
- Sprinkler System
- Zoning described as R1 - Residential Single-Household Low Density
HOA Fees
- $100 Monthly HOA Fees
Parking
- 3 Car Attached Garage
- Garage Door Opener
Home Design
- Custom Home
- Shingle Roof
- Metal Roof
- Wood Siding
- Stone
Interior Spaces
- 4,655 Sq Ft Home
- 2-Story Property
- Vaulted Ceiling
- Wood Burning Fireplace
- Gas Fireplace
- Family Room
- Living Room
- Dining Room
- Home Office
- Mountain Views
- Laundry Room
Kitchen
- Range
- Microwave
- Freezer
- Dishwasher
- Wine Cooler
- Disposal
Flooring
- Engineered Wood
- Radiant Floor
- Tile
Bedrooms and Bathrooms
- 4 Bedrooms
- Primary Bedroom on Main
- Walk-In Closet
- 4 Full Bathrooms
Home Security
- Carbon Monoxide Detectors
- Fire and Smoke Detector
- Fire Sprinkler System
Outdoor Features
- Covered patio or porch
Utilities
- Central Air
- Heating System Uses Natural Gas
- Septic Tank
Listing and Financial Details
- Assessor Parcel Number RHG81435
Community Details
Overview
- Built by Porlier Custom Homes
- Home 40 Subdivision
Amenities
- Clubhouse
Recreation
- Park
- Trails
Ownership History
Purchase Details
Home Financials for this Owner
Home Financials are based on the most recent Mortgage that was taken out on this home.Purchase Details
Home Financials for this Owner
Home Financials are based on the most recent Mortgage that was taken out on this home.Similar Homes in Bozeman, MT
Home Values in the Area
Average Home Value in this Area
Purchase History
| Date | Type | Sale Price | Title Company |
|---|---|---|---|
| Warranty Deed | -- | Security Title | |
| Warranty Deed | -- | American Land Title Company |
Mortgage History
| Date | Status | Loan Amount | Loan Type |
|---|---|---|---|
| Previous Owner | $243,750 | Future Advance Clause Open End Mortgage |
Property History
| Date | Event | Price | Change | Sq Ft Price |
|---|---|---|---|---|
| 10/16/2024 10/16/24 | Sold | -- | -- | -- |
| 09/15/2024 09/15/24 | Pending | -- | -- | -- |
| 08/29/2024 08/29/24 | Price Changed | $3,449,000 | -4.2% | $741 / Sq Ft |
| 08/21/2024 08/21/24 | Price Changed | $3,599,000 | -1.4% | $773 / Sq Ft |
| 05/03/2024 05/03/24 | For Sale | $3,650,000 | -- | $784 / Sq Ft |
Tax History Compared to Growth
Tax History
| Year | Tax Paid | Tax Assessment Tax Assessment Total Assessment is a certain percentage of the fair market value that is determined by local assessors to be the total taxable value of land and additions on the property. | Land | Improvement |
|---|---|---|---|---|
| 2024 | $11,671 | $2,136,800 | $0 | $0 |
| 2023 | $2,436 | $400,775 | $0 | $0 |
| 2022 | $1,994 | $306,149 | $0 | $0 |
| 2021 | $2,226 | $306,149 | $0 | $0 |
| 2020 | $328 | $55 | $0 | $0 |
| 2019 | $171 | $55 | $0 | $0 |
Agents Affiliated with this Home
-
Shawn Street

Seller's Agent in 2024
Shawn Street
eXp Realty, LLC
(832) 813-2709
5 Total Sales
-
Marc Parent

Buyer's Agent in 2024
Marc Parent
Realty One Group Peak
(406) 579-1708
117 Total Sales
-
Kaila Henry

Buyer Co-Listing Agent in 2024
Kaila Henry
Realty One Group Peak
(406) 595-5289
22 Total Sales
Map
Source: Big Sky Country MLS
MLS Number: 391758
APN: 06-0698-02-3-01-31-0000
- 529 Clancy Way
- Lot 27 Glendale Loop
- 119 Clancy Way
- 31 Haystack Dr
- Lot 28 Glendale Loop
- Lot 30 Glendale Loop
- Lot 4 Reilley Rd
- Lot 31 Glendale Loop
- Lot 34 Glendale Loop
- Lot 35 Glendale Loop
- Lot 6 Reilley Rd
- Lot 33 Glendale Loop
- Lot 10 Holtz Ln
- Lot 8 Reilley Rd
- Lot 17 Reilley Rd
- 135 Hyalite View Dr
- TBD S 19th Ave
- 8265 Fowler Ln
- 6280 Alamosa Ln
- 7980 Balsam Dr
