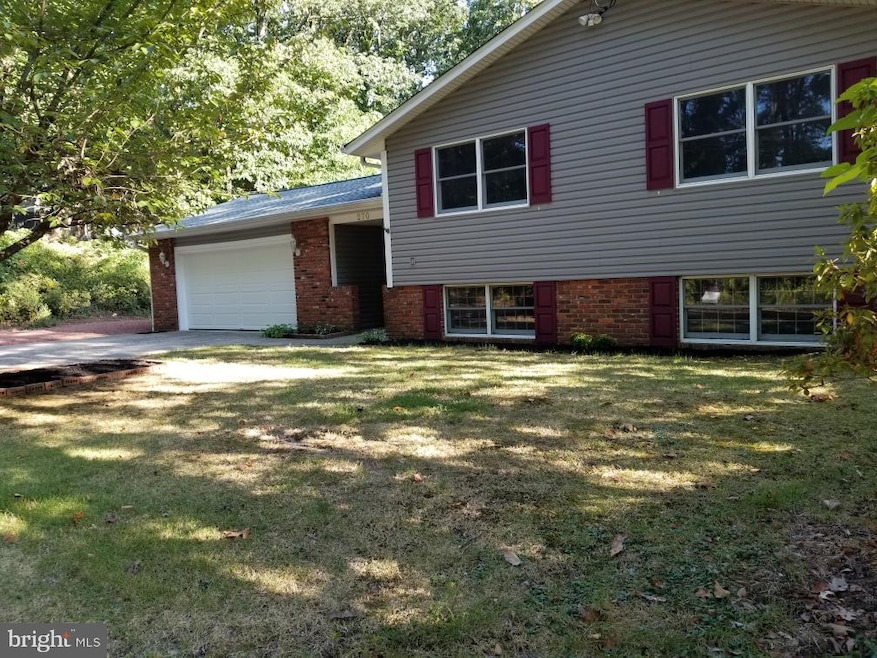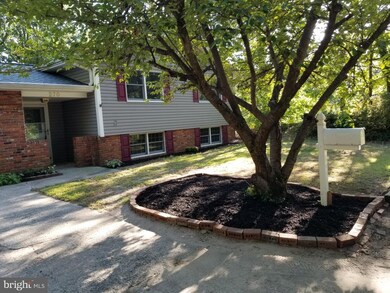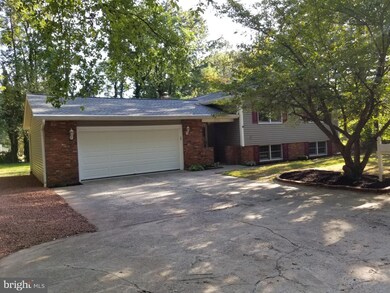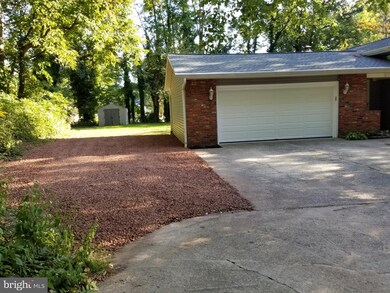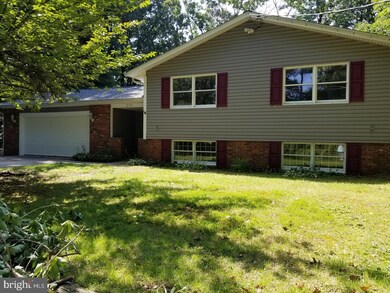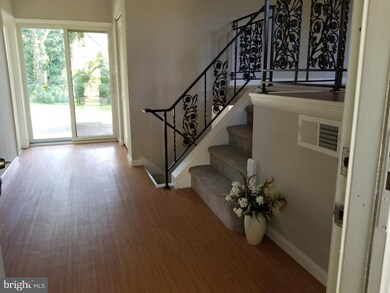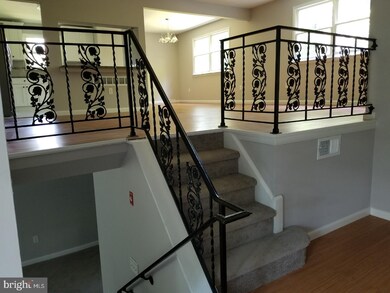
270 Chestnut St Runnemede, NJ 08078
Highlights
- Gourmet Kitchen
- Wood Flooring
- Living Room
- Open Floorplan
- No HOA
- Forced Air Heating and Cooling System
About This Home
As of November 2019Lovely Colonial! Totally rehabbed 4 bedroom, 2 full bath,2 car garage with full finished basement, Enter the home into a spacious foyer. Then you walk up to the right were you and your guest will enjoy the large formal living room, which leads to the dining room to have your holiday dinners. To your left you enter a Lovely new kitchen, white cabinets, with granite counter tops, subway title back splash, ceramic title, s/s sink, and a stain steel appliances package. Next on same level have you have 3 nice size bedrooms with beautiful flooring. Totally rehab gorgeous bathroom. On the lower level you enter into a space made for those memory making family moments and entertaining, with a brick wood burning fireplace which is great for those chilly nights. Next you have a fourth bedroom and full bath room. Here are some of the upgrades in this home Newer Siding, Windows ,New Heater, Ac, Hot Water Heater, Doors, Floors, Bathrooms, Kitchen, ceiling fans, carpets, flooring and freshly painted through out the home., and Much more. Like buying a brand new home. Private backyard, making this perfect area for outdoor entertaining, summertime BBQs, or a peaceful spot to relax after a long day or week of work. Better hurry before this one gets away! Good School System! Close to Shopping and very accessible to major highways for easy commuting
Last Agent to Sell the Property
BHHS Fox & Roach-Washington-Gloucester Listed on: 07/27/2019

Home Details
Home Type
- Single Family
Est. Annual Taxes
- $7,450
Year Built
- Built in 1970
Lot Details
- 0.34 Acre Lot
- Lot Dimensions are 120.00 x 125.00
- Property is in good condition
Parking
- Driveway
Home Design
- Split Level Home
- Brick Exterior Construction
- Aluminum Siding
Interior Spaces
- 2,720 Sq Ft Home
- Property has 1.5 Levels
- Open Floorplan
- Ceiling Fan
- Wood Burning Fireplace
- Brick Fireplace
- Family Room
- Living Room
- Dining Room
- Laundry on lower level
Kitchen
- Gourmet Kitchen
- Built-In Range
- Built-In Microwave
- Dishwasher
Flooring
- Wood
- Carpet
Bedrooms and Bathrooms
- Walk-in Shower
Basement
- Basement Fills Entire Space Under The House
- Sump Pump
Schools
- Volz Elementary School
- Triton High School
Utilities
- Forced Air Heating and Cooling System
- Water Heater
Community Details
- No Home Owners Association
Listing and Financial Details
- Tax Lot 00031
- Assessor Parcel Number 30-00129-00031
Ownership History
Purchase Details
Home Financials for this Owner
Home Financials are based on the most recent Mortgage that was taken out on this home.Purchase Details
Home Financials for this Owner
Home Financials are based on the most recent Mortgage that was taken out on this home.Purchase Details
Similar Homes in Runnemede, NJ
Home Values in the Area
Average Home Value in this Area
Purchase History
| Date | Type | Sale Price | Title Company |
|---|---|---|---|
| Deed | $225,000 | Foundation Title Llc | |
| Deed | $123,200 | Foundation Title Llc | |
| Sheriffs Deed | -- | None Available |
Mortgage History
| Date | Status | Loan Amount | Loan Type |
|---|---|---|---|
| Previous Owner | $213,750 | New Conventional |
Property History
| Date | Event | Price | Change | Sq Ft Price |
|---|---|---|---|---|
| 11/01/2019 11/01/19 | Sold | $225,000 | -2.1% | $83 / Sq Ft |
| 10/01/2019 10/01/19 | Pending | -- | -- | -- |
| 09/17/2019 09/17/19 | Price Changed | $229,900 | -2.1% | $85 / Sq Ft |
| 09/11/2019 09/11/19 | Price Changed | $234,800 | 0.0% | $86 / Sq Ft |
| 09/04/2019 09/04/19 | Price Changed | $234,900 | -2.1% | $86 / Sq Ft |
| 07/27/2019 07/27/19 | For Sale | $239,900 | +94.7% | $88 / Sq Ft |
| 03/29/2019 03/29/19 | Sold | $123,200 | +1.0% | $45 / Sq Ft |
| 03/13/2019 03/13/19 | Pending | -- | -- | -- |
| 03/06/2019 03/06/19 | For Sale | $122,000 | -- | $45 / Sq Ft |
Tax History Compared to Growth
Tax History
| Year | Tax Paid | Tax Assessment Tax Assessment Total Assessment is a certain percentage of the fair market value that is determined by local assessors to be the total taxable value of land and additions on the property. | Land | Improvement |
|---|---|---|---|---|
| 2024 | $8,371 | $191,600 | $46,900 | $144,700 |
| 2023 | $8,371 | $191,600 | $46,900 | $144,700 |
| 2022 | $8,105 | $191,600 | $46,900 | $144,700 |
| 2021 | $7,913 | $191,600 | $46,900 | $144,700 |
| 2020 | $7,589 | $185,600 | $46,900 | $138,700 |
| 2019 | $7,450 | $185,600 | $46,900 | $138,700 |
| 2018 | $7,307 | $185,600 | $46,900 | $138,700 |
| 2017 | $7,120 | $185,600 | $46,900 | $138,700 |
| 2016 | $7,031 | $185,600 | $46,900 | $138,700 |
| 2015 | $6,801 | $185,600 | $46,900 | $138,700 |
| 2014 | $6,710 | $185,600 | $46,900 | $138,700 |
Agents Affiliated with this Home
-
Barbara Teti
B
Seller's Agent in 2019
Barbara Teti
BHHS Fox & Roach
(609) 870-6143
26 Total Sales
-
Alan Browne

Seller's Agent in 2019
Alan Browne
RE/MAX
(856) 452-0862
3 in this area
110 Total Sales
-
Jeanne D'Ottavi

Buyer's Agent in 2019
Jeanne D'Ottavi
BHHS Fox & Roach
(856) 279-5826
90 Total Sales
Map
Source: Bright MLS
MLS Number: NJCD372684
APN: 30-00129-0000-00031
- 411 Hill Ave
- 221 Chestnut St
- 600 Central Ave
- 34 E 3rd Ave
- 39 E 2nd Ave
- 148 Pine Ave
- 534 Blanchard Ave
- 12 W 1st Ave
- 328 N Oakland Ave
- 832 N Oakland Ave
- 205 Lindsey Ave
- 23 Bowers Ave
- 50 Haverford Rd
- 1000 Clements Bridge Rd
- 428 Chester Ave
- 21 S Oakland Ave
- 913 Lenton Ave
- 512 Lincoln Ave
- 230 E Evesham Rd Unit B6
- 5 Trinity Place
