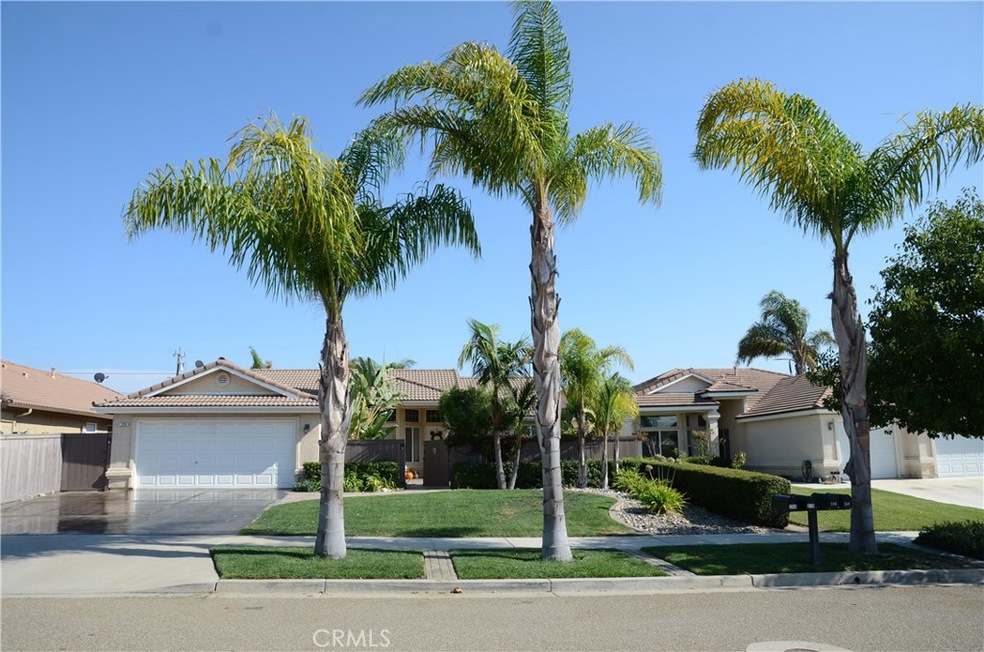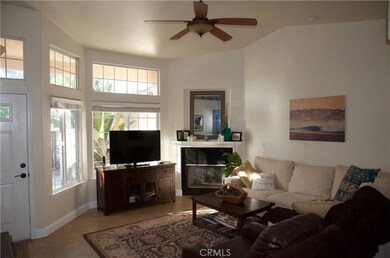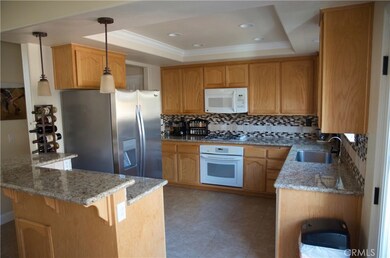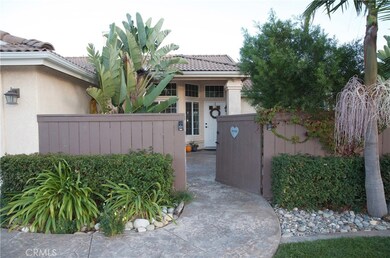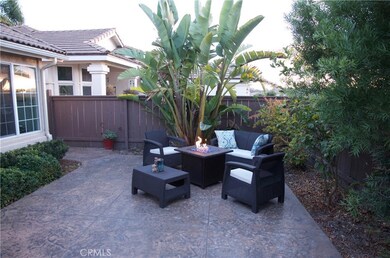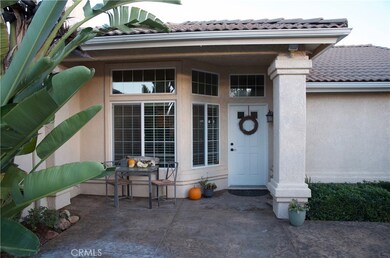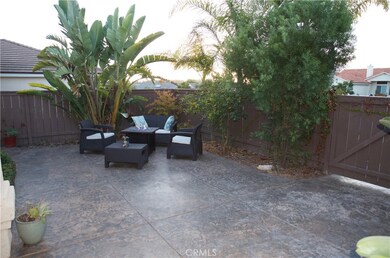
270 Dahlia St Nipomo, CA 93444
Nipomo NeighborhoodHighlights
- Wood Flooring
- Great Room
- No HOA
- Main Floor Bedroom
- Granite Countertops
- Neighborhood Views
About This Home
As of April 2022You must see this turnkey home in desirable Oak Leaf Estates. This lovely house features a private front courtyard, mature landscaping in front and rear, colored and stamped concrete with an outdoor shower and an enclosed chicken coop. Bonus 120 sqft detached office in the back. Also: 220v electrical in the rear yard is hot tub ready, the front courtyard also includes electrical wiring for a garden fountain. Front and Back yards have an irrigation system with backflow device, drip lines, and sprinklers.
Inside features include: vaulted ceilings, new fixtures, LED lighting with adjustable dimmers, tile in living room, kitchen, dining room, baths, hardwood flooring in bedrooms lots of built-in storage, walk in master closet, gas fireplace in living room, water softener system, breakfast counter, double sink vanities in both bathrooms, closet systems in all bedrooms.
All in a picture perfect neighborhood of well-kept homes in Nipomo - known for its climate which boasts an average 289 sunny days per year and the July high is around 72 degrees.
Home Details
Home Type
- Single Family
Est. Annual Taxes
- $7,891
Year Built
- Built in 2005
Lot Details
- 6,041 Sq Ft Lot
- Fenced
- Fence is in excellent condition
- Level Lot
- Drip System Landscaping
- Sprinklers Throughout Yard
- Density is up to 1 Unit/Acre
- Property is zoned RS
Parking
- 2 Car Direct Access Garage
- 2 Open Parking Spaces
- Parking Available
- Front Facing Garage
- Two Garage Doors
- Garage Door Opener
- Driveway
- Off-Street Parking
Home Design
- Bungalow
- Turnkey
- Slab Foundation
- Concrete Roof
- Stucco
Interior Spaces
- 1,460 Sq Ft Home
- 1-Story Property
- Gas Fireplace
- Double Pane Windows
- Sliding Doors
- Family Room with Fireplace
- Great Room
- Family Room Off Kitchen
- Combination Dining and Living Room
- Home Office
- Workshop
- Neighborhood Views
- Laundry Room
Kitchen
- Open to Family Room
- Eat-In Kitchen
- Breakfast Bar
- Gas Oven
- Gas Range
- Range Hood
- Dishwasher
- Granite Countertops
Flooring
- Wood
- Tile
Bedrooms and Bathrooms
- 3 Main Level Bedrooms
- Walk-In Closet
- 2 Full Bathrooms
- Corian Bathroom Countertops
- Dual Sinks
- Dual Vanity Sinks in Primary Bathroom
- Low Flow Toliet
- Soaking Tub
- Bathtub with Shower
- Separate Shower
- Exhaust Fan In Bathroom
Outdoor Features
- Concrete Porch or Patio
- Exterior Lighting
- Separate Outdoor Workshop
- Rain Gutters
Location
- Suburban Location
Utilities
- Forced Air Heating System
- Underground Utilities
- 220 Volts For Spa
- Natural Gas Connected
- Gas Water Heater
- Water Softener
- Cable TV Available
Community Details
- No Home Owners Association
Listing and Financial Details
- Assessor Parcel Number 090079042
Ownership History
Purchase Details
Home Financials for this Owner
Home Financials are based on the most recent Mortgage that was taken out on this home.Purchase Details
Purchase Details
Home Financials for this Owner
Home Financials are based on the most recent Mortgage that was taken out on this home.Purchase Details
Home Financials for this Owner
Home Financials are based on the most recent Mortgage that was taken out on this home.Purchase Details
Purchase Details
Purchase Details
Purchase Details
Home Financials for this Owner
Home Financials are based on the most recent Mortgage that was taken out on this home.Purchase Details
Home Financials for this Owner
Home Financials are based on the most recent Mortgage that was taken out on this home.Map
Similar Homes in Nipomo, CA
Home Values in the Area
Average Home Value in this Area
Purchase History
| Date | Type | Sale Price | Title Company |
|---|---|---|---|
| Grant Deed | $725,000 | Fidelity National Title | |
| Grant Deed | $575,000 | Fidelity National Title Co | |
| Grant Deed | $511,000 | Fidelity National Title Co | |
| Grant Deed | $400,000 | Fidelity National Title Co | |
| Interfamily Deed Transfer | -- | None Available | |
| Trustee Deed | $249,601 | None Available | |
| Grant Deed | -- | None Available | |
| Grant Deed | $495,000 | First American Title Co | |
| Corporate Deed | $410,000 | First American Title Co |
Mortgage History
| Date | Status | Loan Amount | Loan Type |
|---|---|---|---|
| Previous Owner | $51,600 | Stand Alone Second | |
| Previous Owner | $408,800 | New Conventional | |
| Previous Owner | $353,000 | New Conventional | |
| Previous Owner | $359,900 | New Conventional | |
| Previous Owner | $396,000 | Fannie Mae Freddie Mac | |
| Previous Owner | $328,000 | Fannie Mae Freddie Mac |
Property History
| Date | Event | Price | Change | Sq Ft Price |
|---|---|---|---|---|
| 04/13/2022 04/13/22 | Sold | $725,000 | +3.7% | $463 / Sq Ft |
| 03/23/2022 03/23/22 | Pending | -- | -- | -- |
| 03/15/2022 03/15/22 | For Sale | $699,000 | +36.8% | $446 / Sq Ft |
| 11/17/2017 11/17/17 | Sold | $511,000 | -1.7% | $350 / Sq Ft |
| 10/06/2017 10/06/17 | Pending | -- | -- | -- |
| 09/11/2017 09/11/17 | For Sale | $520,000 | +30.0% | $356 / Sq Ft |
| 03/12/2014 03/12/14 | Sold | $399,900 | 0.0% | $274 / Sq Ft |
| 10/22/2013 10/22/13 | Pending | -- | -- | -- |
| 10/16/2013 10/16/13 | For Sale | $399,900 | -- | $274 / Sq Ft |
Tax History
| Year | Tax Paid | Tax Assessment Tax Assessment Total Assessment is a certain percentage of the fair market value that is determined by local assessors to be the total taxable value of land and additions on the property. | Land | Improvement |
|---|---|---|---|---|
| 2024 | $7,891 | $754,290 | $338,130 | $416,160 |
| 2023 | $7,891 | $739,500 | $331,500 | $408,000 |
| 2022 | $6,225 | $586,500 | $280,500 | $306,000 |
| 2021 | $6,210 | $575,000 | $275,000 | $300,000 |
| 2020 | $5,808 | $531,644 | $239,292 | $292,352 |
| 2019 | $5,772 | $521,220 | $234,600 | $286,620 |
| 2018 | $5,703 | $511,000 | $230,000 | $281,000 |
| 2017 | $4,651 | $422,496 | $211,248 | $211,248 |
| 2016 | $4,386 | $414,212 | $207,106 | $207,106 |
| 2015 | $4,322 | $407,992 | $203,996 | $203,996 |
| 2014 | $3,267 | $307,388 | $153,694 | $153,694 |
Source: California Regional Multiple Listing Service (CRMLS)
MLS Number: PI17218790
APN: 090-079-042
- 285 E Tefft St
- 220 Cornuta Way
- 167 E Branch St
- 220 N Burton St
- 1 W Branch St
- 90111003 W Price St
- 400 N Oakglen Ave
- 318 Sunnyslope Ln
- 215 Rancho Rd
- 187 Woodbine Ln
- 160 San Antonio Ln
- 449 W Tefft St Unit 41
- 448 Grove Ln
- 585 Camino Caballo
- 388 Avenida de Amigos
- 507 Village Ct
- 380 Butterfly Ln
- 217 Scarlett Cir
- 719 W Tefft St
- 564 Margie Place
