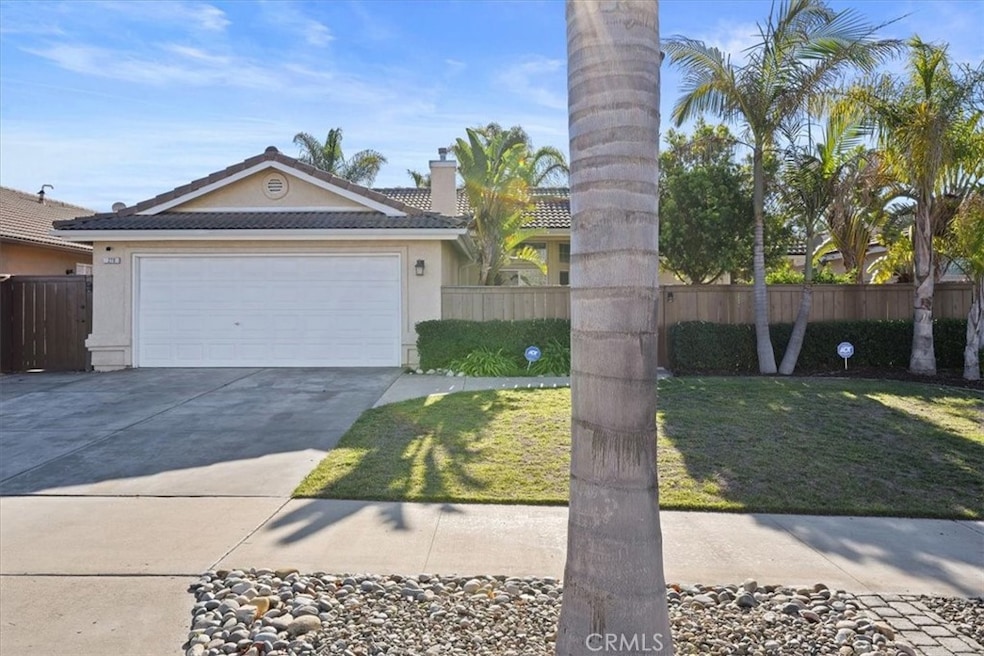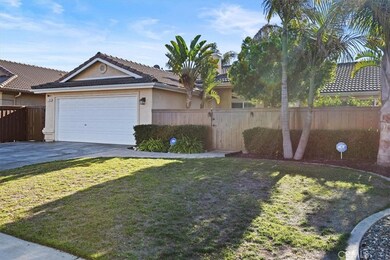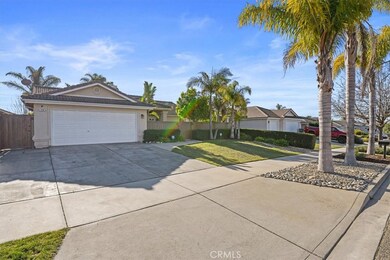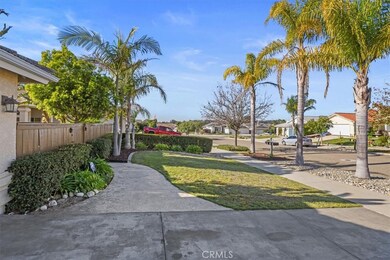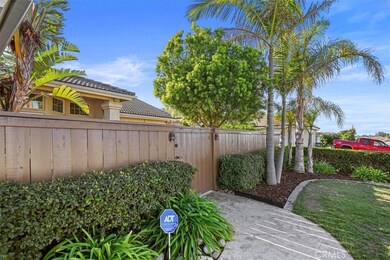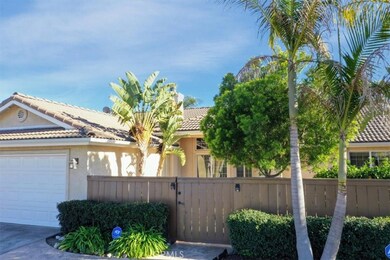
270 Dahlia St Nipomo, CA 93444
Nipomo NeighborhoodHighlights
- Cathedral Ceiling
- Bonus Room
- No HOA
- Wood Flooring
- Granite Countertops
- Neighborhood Views
About This Home
As of April 2022Turnkey home in desirable Oak Leaf Estates is a must see with a blank canvas for landscaping opportunities in front and rear on drip irrigation, stained and stamped concrete on all four sides of the home. Clerestory windows highlight this updated home. Newer paint in entire home and seamless engineered hardwood flooring throughout with vaulted ceilings. Newer stainless-steel appliances grace the kitchen and new tile back splash accent the professionally painted cabinets. The Master opens up to the back patio and includes a walk-in closet. The Master Bath has been updated and has newer vanity, sinks, faucets, tile and a large walk-in shower with custom tile and frame-less glass enclosure. Master Bath includes a closet for an extensive shoe collection, linens or? The front patio area is very private and completely fenced and secluded for outdoor entertaining possibilities. The back patio is a private oasis for those get-togethers with family and friends. The back patio also has a 106 sqft Casita that could be an office, workout room, playroom or art studio. There is an outdoor shower for all of the surfers and outdoor enthusiasts in your family and a secure area suitable for chickens or could be used an aviary. Includes 220V electrical in the back and is hot tub ready, the front courtyard includes electrical wiring for a fountain. Front and Back yards have irrigation with a back-flow device, drip lines, & sprinklers with an inside water softener system. All in a picture-perfect neighborhood of well-kept homes in Nipomo
Home Details
Home Type
- Single Family
Est. Annual Taxes
- $7,891
Year Built
- Built in 2005
Lot Details
- 6,041 Sq Ft Lot
- Property fronts a county road
- Wood Fence
- Rectangular Lot
- Level Lot
- Drip System Landscaping
- Sprinkler System
- Front Yard
- Property is zoned RS
Parking
- 2 Car Attached Garage
- Driveway
- On-Street Parking
Home Design
- Tile Roof
- Stucco
Interior Spaces
- 1,566 Sq Ft Home
- 1-Story Property
- Cathedral Ceiling
- Ceiling Fan
- Living Room with Fireplace
- Bonus Room
- Neighborhood Views
- Laundry Room
Kitchen
- Gas Range
- Microwave
- Dishwasher
- Granite Countertops
Flooring
- Wood
- Tile
Bedrooms and Bathrooms
- 3 Main Level Bedrooms
- Walk-In Closet
- 2 Full Bathrooms
Outdoor Features
- Concrete Porch or Patio
Utilities
- Forced Air Heating System
- Natural Gas Connected
- Gas Water Heater
- Cable TV Available
Community Details
- No Home Owners Association
- Nipomo Subdivision
Listing and Financial Details
- Tax Lot 53
- Tax Tract Number 1747
- Assessor Parcel Number 090079042
Ownership History
Purchase Details
Home Financials for this Owner
Home Financials are based on the most recent Mortgage that was taken out on this home.Purchase Details
Purchase Details
Home Financials for this Owner
Home Financials are based on the most recent Mortgage that was taken out on this home.Purchase Details
Home Financials for this Owner
Home Financials are based on the most recent Mortgage that was taken out on this home.Purchase Details
Purchase Details
Purchase Details
Purchase Details
Home Financials for this Owner
Home Financials are based on the most recent Mortgage that was taken out on this home.Purchase Details
Home Financials for this Owner
Home Financials are based on the most recent Mortgage that was taken out on this home.Map
Similar Homes in Nipomo, CA
Home Values in the Area
Average Home Value in this Area
Purchase History
| Date | Type | Sale Price | Title Company |
|---|---|---|---|
| Grant Deed | $725,000 | Fidelity National Title | |
| Grant Deed | $575,000 | Fidelity National Title Co | |
| Grant Deed | $511,000 | Fidelity National Title Co | |
| Grant Deed | $400,000 | Fidelity National Title Co | |
| Interfamily Deed Transfer | -- | None Available | |
| Trustee Deed | $249,601 | None Available | |
| Grant Deed | -- | None Available | |
| Grant Deed | $495,000 | First American Title Co | |
| Corporate Deed | $410,000 | First American Title Co |
Mortgage History
| Date | Status | Loan Amount | Loan Type |
|---|---|---|---|
| Previous Owner | $51,600 | Stand Alone Second | |
| Previous Owner | $408,800 | New Conventional | |
| Previous Owner | $353,000 | New Conventional | |
| Previous Owner | $359,900 | New Conventional | |
| Previous Owner | $396,000 | Fannie Mae Freddie Mac | |
| Previous Owner | $328,000 | Fannie Mae Freddie Mac |
Property History
| Date | Event | Price | Change | Sq Ft Price |
|---|---|---|---|---|
| 04/13/2022 04/13/22 | Sold | $725,000 | +3.7% | $463 / Sq Ft |
| 03/23/2022 03/23/22 | Pending | -- | -- | -- |
| 03/15/2022 03/15/22 | For Sale | $699,000 | +36.8% | $446 / Sq Ft |
| 11/17/2017 11/17/17 | Sold | $511,000 | -1.7% | $350 / Sq Ft |
| 10/06/2017 10/06/17 | Pending | -- | -- | -- |
| 09/11/2017 09/11/17 | For Sale | $520,000 | +30.0% | $356 / Sq Ft |
| 03/12/2014 03/12/14 | Sold | $399,900 | 0.0% | $274 / Sq Ft |
| 10/22/2013 10/22/13 | Pending | -- | -- | -- |
| 10/16/2013 10/16/13 | For Sale | $399,900 | -- | $274 / Sq Ft |
Tax History
| Year | Tax Paid | Tax Assessment Tax Assessment Total Assessment is a certain percentage of the fair market value that is determined by local assessors to be the total taxable value of land and additions on the property. | Land | Improvement |
|---|---|---|---|---|
| 2024 | $7,891 | $754,290 | $338,130 | $416,160 |
| 2023 | $7,891 | $739,500 | $331,500 | $408,000 |
| 2022 | $6,225 | $586,500 | $280,500 | $306,000 |
| 2021 | $6,210 | $575,000 | $275,000 | $300,000 |
| 2020 | $5,808 | $531,644 | $239,292 | $292,352 |
| 2019 | $5,772 | $521,220 | $234,600 | $286,620 |
| 2018 | $5,703 | $511,000 | $230,000 | $281,000 |
| 2017 | $4,651 | $422,496 | $211,248 | $211,248 |
| 2016 | $4,386 | $414,212 | $207,106 | $207,106 |
| 2015 | $4,322 | $407,992 | $203,996 | $203,996 |
| 2014 | $3,267 | $307,388 | $153,694 | $153,694 |
Source: California Regional Multiple Listing Service (CRMLS)
MLS Number: PI22051818
APN: 090-079-042
- 285 E Tefft St
- 220 Cornuta Way
- 167 E Branch St
- 220 N Burton St
- 1 W Branch St
- 90111003 W Price St
- 400 N Oakglen Ave
- 318 Sunnyslope Ln
- 215 Rancho Rd
- 187 Woodbine Ln
- 160 San Antonio Ln
- 449 W Tefft St Unit 41
- 448 Grove Ln
- 585 Camino Caballo
- 388 Avenida de Amigos
- 507 Village Ct
- 380 Butterfly Ln
- 217 Scarlett Cir
- 719 W Tefft St
- 564 Margie Place
