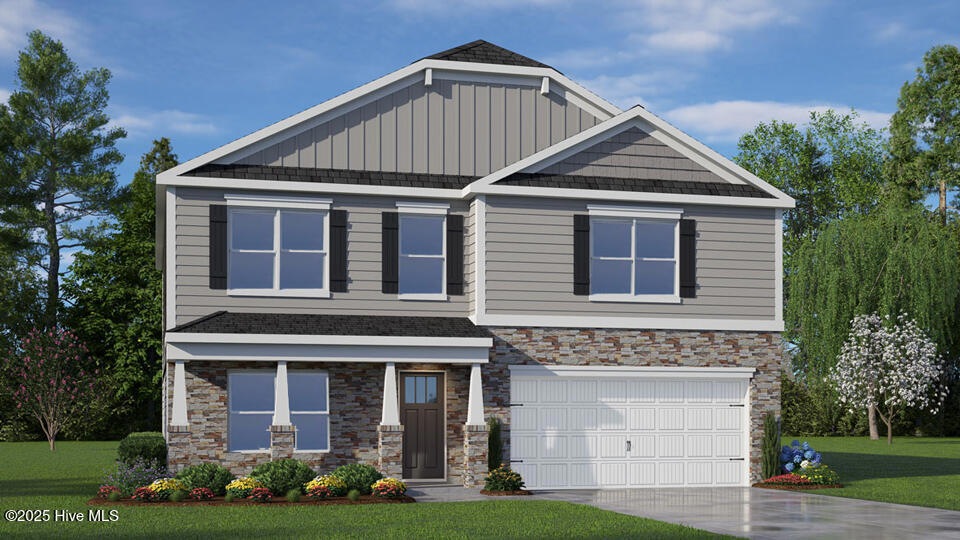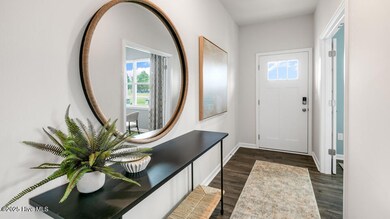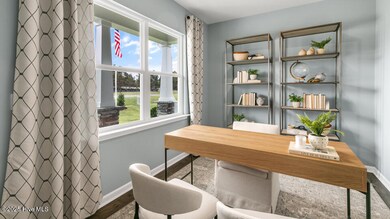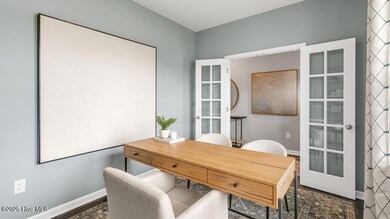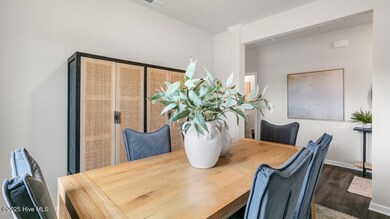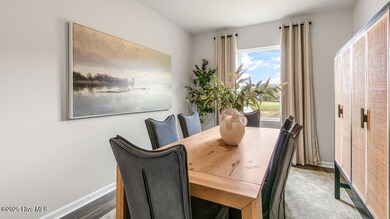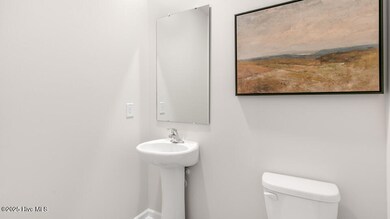
270 Maddox Dr Aberdeen, NC 27526
Highlights
- Clubhouse
- Community Pool
- Interior Lot
- Fuquay-Varina High Rated A-
- Formal Dining Room
- Patio
About This Home
As of July 2025Welcome to 270 Maddox Drive in the brand new community Martin Farms, located in Aberdeen, NC! The Wilmington is one of our most popular two-story floorplans, now available at Martins Farms. Inside, you'll find 2,824 sq.ft of modern and functional living space. Offering 4 bedrooms, 2.5 bathrooms, and a 2-car garage. The main floor features a formal dining room for entertaining guests, a flex room that can be used as an office or study, and a large family room that opens to the kitchen. The kitchen features stainless steel appliances, a center island, and a cozy breakfast nook, perfect for casual dining. A laundry room is also located on the first floor for added convenience.Upstairs, the primary suite includes a walk-in closet and a private bathroom with dual sinks. The second floor also features 3 more additonal bedrooms--each with their own walk-in closet and a second full bathroom to share. The Wilmington also includes a loft area, perfect for a playroom, media space, or reading corner.With its open layout and modern features, The Wilmington is a great place to call home.Come see it for yourself and schedule a tour at Martins Farms today! *Pictures are for representational purposes only*
Last Agent to Sell the Property
D.R. Horton, Inc. License #283939 Listed on: 05/12/2025

Last Buyer's Agent
A Non Member
A Non Member
Home Details
Home Type
- Single Family
Year Built
- Built in 2025
Lot Details
- 0.27 Acre Lot
- Lot Dimensions are 145 x 80
- Interior Lot
HOA Fees
- $135 Monthly HOA Fees
Home Design
- Slab Foundation
- Wood Frame Construction
- Architectural Shingle Roof
- Stone Siding
- Vinyl Siding
- Stick Built Home
Interior Spaces
- 2,800 Sq Ft Home
- 2-Story Property
- Formal Dining Room
- Pull Down Stairs to Attic
Kitchen
- Dishwasher
- Kitchen Island
- Disposal
Flooring
- Carpet
- Luxury Vinyl Plank Tile
Bedrooms and Bathrooms
- 4 Bedrooms
Parking
- 2 Car Attached Garage
- Front Facing Garage
- Garage Door Opener
- Driveway
Outdoor Features
- Patio
Schools
- Aberdeeen Elementary School
- Southern Middle School
- Pinecrest High School
Utilities
- Forced Air Zoned Heating and Cooling System
- Electric Water Heater
- Municipal Trash
Listing and Financial Details
- Tax Lot 103
Community Details
Overview
- Ppm Association, Phone Number (919) 484-4911
- Martin Farms Subdivision
Amenities
- Clubhouse
Recreation
- Community Playground
- Community Pool
Similar Homes in Aberdeen, NC
Home Values in the Area
Average Home Value in this Area
Property History
| Date | Event | Price | Change | Sq Ft Price |
|---|---|---|---|---|
| 07/21/2025 07/21/25 | Sold | $402,000 | -2.0% | $144 / Sq Ft |
| 06/06/2025 06/06/25 | Pending | -- | -- | -- |
| 05/12/2025 05/12/25 | For Sale | $410,240 | -- | $147 / Sq Ft |
Tax History Compared to Growth
Agents Affiliated with this Home
-
Janice Nesbitt
J
Seller's Agent in 2025
Janice Nesbitt
D.R. Horton, Inc.
(440) 567-9916
100 in this area
526 Total Sales
-
A
Buyer's Agent in 2025
A Non Member
A Non Member
Map
Source: Hive MLS
MLS Number: 100506846
- 665 Wilder Bloom Path
- 664 Wilder Bloom Path
- 658 Wilder Bloom Path
- 274 Maddox Dr
- 668 Wilder Bloom Path
- 817 W Academy St
- 1206 Kafka Dr
- 817 Mossy Oak Dr
- 513 Goal Kick Dr
- 1161 Tulip Poplar Rd
- 712 Calera Ln
- 6708 Wavcott Dr
- 521 Glenwyck Ct
- 808 Buckner Ct
- 1214 Valley Dale Dr
- 800 Dorset Stream Dr
- 770 Dorset Stream Dr
- 768 Dorset Stream Dr
