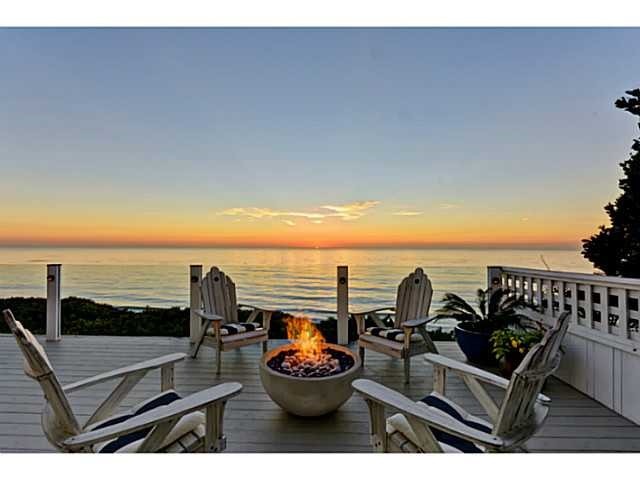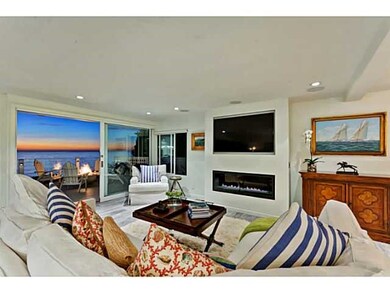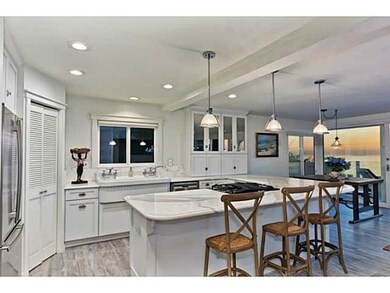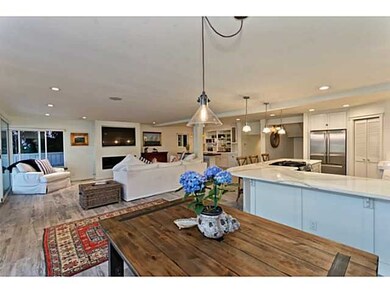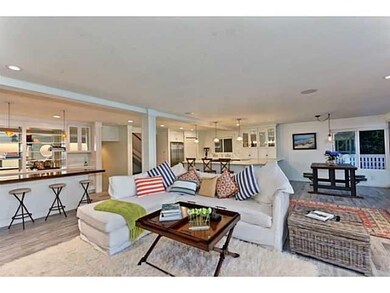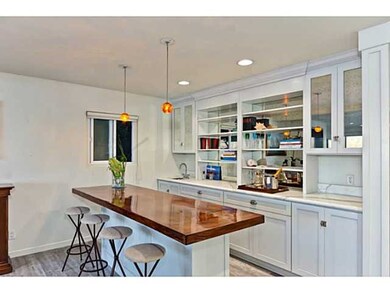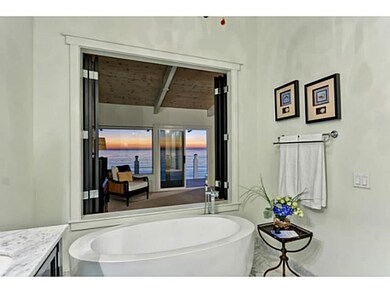
270 Neptune Ave Encinitas, CA 92024
Highlights
- Ocean Front
- Automatic Gate
- Cape Cod Architecture
- Paul Ecke-Central Elementary Rated A
- Two Primary Bedrooms
- Deck
About This Home
As of June 2014OCEAN FRONT FAMILY COMPOUND OR BUSINESS RETREAT. COMPLETELY REMODELED W/SEPARATE 1/BD/1BA GUEST HOUSE. Gourmet kitchen, bar/library, living room, dining area - all w/ocean views! Stunningly beautiful master suite w/bar, euro modern tub w/plantation shutters & view to sea. 3 bdrms w/ocean views! Ocean front deck with expansive Pacific views featuring a gas fire pit and plenty of space for lounging. In addition-lrg center courtyard for more entertaining! Dutch door entry to 1bd/1ba guest house. MUST SEE! [Supplement]: RARE! Large footprint for "Shutters" OCEAN FRONT PROPERTY! Features include: Designer "rain glass" entry, Front door corrugated tin awning, dutch door entry to guest house containing 1 bd/1ba, kitchen, family room & full ba. 2 laundry facilities, laundry shoot from master closet. All upgraded electric/Legrand switches, 65" Smart TV, Gourmet Kitchen-all new appliances. Italian "Calcutta" marble counter tops. "Driftwood" porcelain floors throughout, Venetian mirrored custom bar cabinets. Lenox Elite Gas Fireplace. Exterior amenities and features include: Ocean front stone fire pit, outdoor shower, 2 large ocean front expansive decks, charming inner European-style courtyard w/floating bench, laundry storage room w/work bench, upgraded electric to 400 AMP, all copper gutters, & hardwired security gate w/intercom, security & fire alarm system. This beach home has 6 CAR PARKING w/capacity for 1 electric vehicle, & bike storage area & 450 sqft of storage space NOT included in sqft, which can be converted to wine cellar/playroom/gym/sauna/home theater! Ideally located between Moonlight Beach & StoneSteps & a few blocks from trendy downtown Encinitas and Leaucadia.
Home Details
Home Type
- Single Family
Est. Annual Taxes
- $56,496
Year Built
- Built in 1970
Lot Details
- Ocean Front
- Drip System Landscaping
- Sprinkler System
Parking
- 2 Car Attached Garage
- 4 Open Parking Spaces
- Attached Carport
- Parking Available
- Garage Door Opener
- Driveway
- Automatic Gate
Property Views
- Ocean
- Panoramic
- Bluff
Home Design
- Cape Cod Architecture
- Composition Roof
- Wood Siding
- Stucco
Interior Spaces
- 4,100 Sq Ft Home
- 2-Story Property
- Wired For Data
- Fireplace
- Great Room
- Workshop
Kitchen
- Microwave
- Dishwasher
Flooring
- Wood
- Carpet
- Tile
Bedrooms and Bathrooms
- 7 Bedrooms
- Retreat
- Double Master Bedroom
Laundry
- Laundry Room
- Dryer
- Washer
Home Security
- Intercom
- Fire Sprinkler System
Outdoor Features
- Deck
- Covered patio or porch
- Fireplace in Patio
- Fire Pit
Utilities
- Forced Air Heating System
- Heating System Uses Natural Gas
Listing and Financial Details
- Assessor Parcel Number 2563521000
Ownership History
Purchase Details
Purchase Details
Home Financials for this Owner
Home Financials are based on the most recent Mortgage that was taken out on this home.Purchase Details
Home Financials for this Owner
Home Financials are based on the most recent Mortgage that was taken out on this home.Purchase Details
Home Financials for this Owner
Home Financials are based on the most recent Mortgage that was taken out on this home.Purchase Details
Home Financials for this Owner
Home Financials are based on the most recent Mortgage that was taken out on this home.Purchase Details
Home Financials for this Owner
Home Financials are based on the most recent Mortgage that was taken out on this home.Purchase Details
Home Financials for this Owner
Home Financials are based on the most recent Mortgage that was taken out on this home.Purchase Details
Home Financials for this Owner
Home Financials are based on the most recent Mortgage that was taken out on this home.Purchase Details
Home Financials for this Owner
Home Financials are based on the most recent Mortgage that was taken out on this home.Purchase Details
Home Financials for this Owner
Home Financials are based on the most recent Mortgage that was taken out on this home.Purchase Details
Map
Similar Homes in the area
Home Values in the Area
Average Home Value in this Area
Purchase History
| Date | Type | Sale Price | Title Company |
|---|---|---|---|
| Interfamily Deed Transfer | -- | None Available | |
| Interfamily Deed Transfer | -- | None Available | |
| Grant Deed | $4,400,000 | First American Title Company | |
| Grant Deed | $2,050,000 | First American Title | |
| Interfamily Deed Transfer | -- | North American | |
| Interfamily Deed Transfer | -- | None Available | |
| Interfamily Deed Transfer | -- | None Available | |
| Interfamily Deed Transfer | -- | North American Title | |
| Interfamily Deed Transfer | -- | North American Title | |
| Interfamily Deed Transfer | -- | North American Title | |
| Interfamily Deed Transfer | -- | North American Title | |
| Interfamily Deed Transfer | -- | -- | |
| Interfamily Deed Transfer | -- | -- | |
| Gift Deed | -- | -- |
Mortgage History
| Date | Status | Loan Amount | Loan Type |
|---|---|---|---|
| Open | $2,200,000 | Adjustable Rate Mortgage/ARM | |
| Previous Owner | $1,000,000 | Unknown | |
| Previous Owner | $407,000 | Stand Alone Refi Refinance Of Original Loan | |
| Previous Owner | $400,000 | Stand Alone Refi Refinance Of Original Loan | |
| Previous Owner | $409,000 | Unknown | |
| Previous Owner | $500,000 | Credit Line Revolving |
Property History
| Date | Event | Price | Change | Sq Ft Price |
|---|---|---|---|---|
| 06/13/2014 06/13/14 | Sold | $4,400,000 | 0.0% | $1,073 / Sq Ft |
| 04/11/2014 04/11/14 | Pending | -- | -- | -- |
| 11/18/2013 11/18/13 | For Sale | $4,400,000 | +114.6% | $1,073 / Sq Ft |
| 10/24/2012 10/24/12 | Sold | $2,050,000 | -28.1% | $539 / Sq Ft |
| 09/24/2012 09/24/12 | Pending | -- | -- | -- |
| 03/29/2012 03/29/12 | For Sale | $2,850,000 | -- | $750 / Sq Ft |
Tax History
| Year | Tax Paid | Tax Assessment Tax Assessment Total Assessment is a certain percentage of the fair market value that is determined by local assessors to be the total taxable value of land and additions on the property. | Land | Improvement |
|---|---|---|---|---|
| 2024 | $56,496 | $5,288,028 | $4,566,937 | $721,091 |
| 2023 | $55,157 | $5,184,342 | $4,477,390 | $706,952 |
| 2022 | $54,182 | $5,082,690 | $4,389,599 | $693,091 |
| 2021 | $53,586 | $4,983,030 | $4,303,529 | $679,501 |
| 2020 | $52,834 | $4,931,936 | $4,259,402 | $672,534 |
| 2019 | $51,746 | $4,835,233 | $4,175,885 | $659,348 |
| 2018 | $50,763 | $4,740,425 | $4,094,005 | $646,420 |
| 2017 | $49,927 | $4,647,477 | $4,013,731 | $633,746 |
| 2016 | $48,327 | $4,556,351 | $3,935,031 | $621,320 |
| 2015 | $47,705 | $4,487,912 | $3,875,924 | $611,988 |
| 2014 | -- | $2,109,307 | $1,808,172 | $301,135 |
Source: California Regional Multiple Listing Service (CRMLS)
MLS Number: 130060785
APN: 256-352-10
- 330 Neptune Ave
- 194 Neptune Ave
- 211 La Mesa Ave
- 438 La Mesa Ave
- 100 5th St
- 112 La Veta Ave
- 498 Neptune Ave
- 523 N Vulcan Ave Unit 35
- 523 N Vulcan Ave Unit 41
- 145 3rd St
- 567 N Vulcan Ave
- 569 N Vulcan Ave
- 625 Hymettus Ave
- 444 Alviso Way
- 699 N Vulcan Ave Unit 17
- 699 N Vulcan Ave Unit 122
- 699 N Vulcan Ave Unit 6
- 699 N Vulcan Ave Unit 30
- 699 N Vulcan Ave Unit 1
- 614 Ocean View Ave
