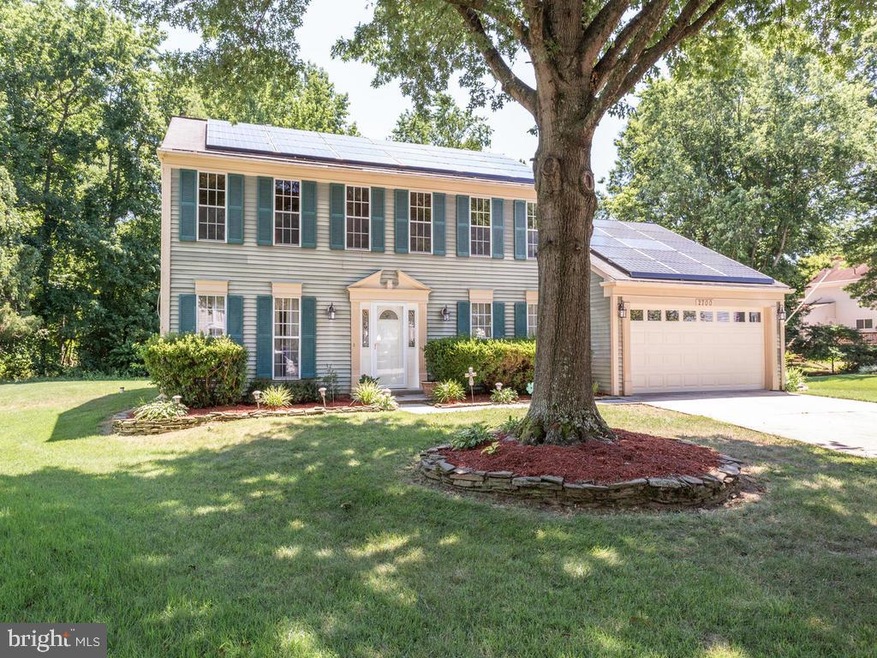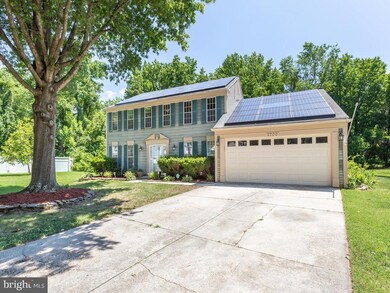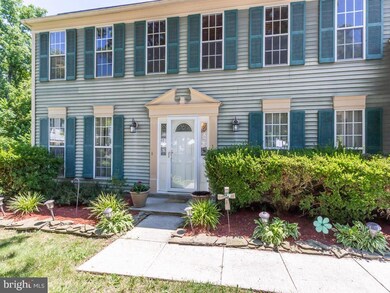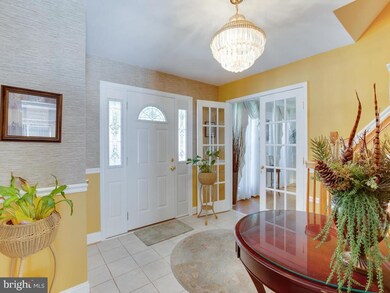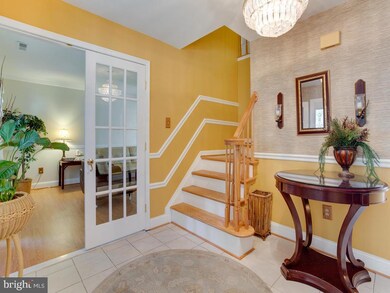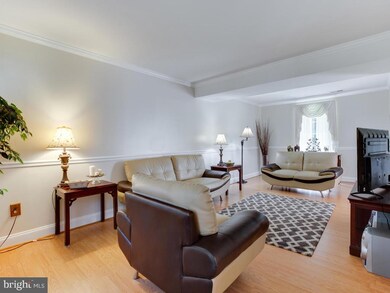
2700 Advent Ct S Bowie, MD 20716
Oaktree NeighborhoodEstimated Value: $561,589 - $640,000
Highlights
- View of Trees or Woods
- Deck
- Backs to Trees or Woods
- Colonial Architecture
- Traditional Floor Plan
- Wood Flooring
About This Home
As of September 2020UNDER CONTRACT: No More Showings. Thank you for your interest in our listing. There is more than meets the eye, in this Charming Colonial nestled at the heart of Advent Court in Bowie's desirable Oak Tree Community. You have to see it to believe it! Mature trees, and a well manicured landscape, welcome you into the gorgeous foyer entrance. This home has character, and maximizes its square footage on just two-levels. 4 Bedrooms upstairs including a spacious master suite, including an updated master bath, and three solid sized bedrooms, all with beautiful hardwood floors, and the hall bath with skylights and double sinks create a perfect place with space for bath time. Outside the modern deck sets the tone to enjoy your time, in a private backyard with wood views, just steps to jogging and bike trails, and minutes to Allen Pond, Shopping, Transit, and all the Conveniences of the Bowie suburb. If you are looking for a home in a community of neighbors who care and look out for each other, you've found it here! Make 2700 Advent Court Your New Home! Check out our Visuals, Floor Plans, and 3D Interactive Tours, then Schedule Your Showing Today!
Last Agent to Sell the Property
Desiree Callender Realtors and Associates, LLC License #17966 Listed on: 07/31/2020
Home Details
Home Type
- Single Family
Est. Annual Taxes
- $5,054
Year Built
- Built in 1984
Lot Details
- 0.39 Acre Lot
- Cul-De-Sac
- Landscaped
- Backs to Trees or Woods
- Back and Front Yard
- Property is in very good condition
- Property is zoned R80
Parking
- 2 Car Direct Access Garage
- Parking Storage or Cabinetry
- Front Facing Garage
- Garage Door Opener
Home Design
- Colonial Architecture
- Architectural Shingle Roof
Interior Spaces
- 2,216 Sq Ft Home
- Property has 2 Levels
- Traditional Floor Plan
- Chair Railings
- Crown Molding
- Ceiling Fan
- Skylights
- Wood Burning Fireplace
- Fireplace With Glass Doors
- Fireplace Mantel
- Brick Fireplace
- French Doors
- Sliding Doors
- Insulated Doors
- Entrance Foyer
- Family Room Off Kitchen
- Living Room
- Formal Dining Room
- Views of Woods
- Storm Doors
- Laundry on main level
Kitchen
- Breakfast Area or Nook
- Oven
- Built-In Range
- Dishwasher
- Kitchen Island
- Disposal
Flooring
- Wood
- Carpet
- Ceramic Tile
Bedrooms and Bathrooms
- 4 Bedrooms
- En-Suite Primary Bedroom
- En-Suite Bathroom
- Soaking Tub
- Walk-in Shower
Eco-Friendly Details
- Energy-Efficient Windows
- Energy-Efficient HVAC
- Solar owned by a third party
Outdoor Features
- Deck
- Exterior Lighting
Location
- Suburban Location
Schools
- Northview Elementary School
- Benjamin Tasker Middle School
- Bowie High School
Utilities
- Central Air
- Heat Pump System
- Vented Exhaust Fan
- Natural Gas Water Heater
- Municipal Trash
Community Details
- No Home Owners Association
- Oaktree Sub Plat One Subdivision
Listing and Financial Details
- Tax Lot 11
- Assessor Parcel Number 17070753616
Ownership History
Purchase Details
Home Financials for this Owner
Home Financials are based on the most recent Mortgage that was taken out on this home.Purchase Details
Home Financials for this Owner
Home Financials are based on the most recent Mortgage that was taken out on this home.Purchase Details
Purchase Details
Similar Homes in Bowie, MD
Home Values in the Area
Average Home Value in this Area
Purchase History
| Date | Buyer | Sale Price | Title Company |
|---|---|---|---|
| Wolfe Lashonn | $421,000 | Milestone Title Llc | |
| Branch Will L | $420,000 | -- | |
| Grzych Frank J | $165,000 | -- | |
| Casey Geraldine H | $115,000 | -- |
Mortgage History
| Date | Status | Borrower | Loan Amount |
|---|---|---|---|
| Open | Wolfe Lashonn | $413,374 | |
| Previous Owner | Branch Will L | $383,062 | |
| Previous Owner | Branch Will L | $352,800 | |
| Previous Owner | Branch Will L | $35,280 | |
| Previous Owner | Branch Will L | $357,000 |
Property History
| Date | Event | Price | Change | Sq Ft Price |
|---|---|---|---|---|
| 09/17/2020 09/17/20 | Sold | $421,000 | 0.0% | $190 / Sq Ft |
| 08/04/2020 08/04/20 | Pending | -- | -- | -- |
| 08/03/2020 08/03/20 | Off Market | $421,000 | -- | -- |
| 07/31/2020 07/31/20 | For Sale | $415,000 | -- | $187 / Sq Ft |
Tax History Compared to Growth
Tax History
| Year | Tax Paid | Tax Assessment Tax Assessment Total Assessment is a certain percentage of the fair market value that is determined by local assessors to be the total taxable value of land and additions on the property. | Land | Improvement |
|---|---|---|---|---|
| 2024 | $6,643 | $428,367 | $0 | $0 |
| 2023 | $6,287 | $387,633 | $0 | $0 |
| 2022 | $5,883 | $346,900 | $102,500 | $244,400 |
| 2021 | $5,634 | $333,333 | $0 | $0 |
| 2020 | $5,199 | $319,767 | $0 | $0 |
| 2019 | $5,144 | $306,200 | $101,200 | $205,000 |
| 2018 | $4,916 | $301,433 | $0 | $0 |
| 2017 | $4,843 | $296,667 | $0 | $0 |
| 2016 | -- | $291,900 | $0 | $0 |
| 2015 | $4,693 | $282,433 | $0 | $0 |
| 2014 | $4,693 | $272,967 | $0 | $0 |
Agents Affiliated with this Home
-
Charisse Callender-Scott

Seller's Agent in 2020
Charisse Callender-Scott
Desiree Callender Realtors and Associates, LLC
(240) 715-5138
1 in this area
85 Total Sales
-
Frederic Lamour
F
Buyer's Agent in 2020
Frederic Lamour
Bennett Realty Solutions
(240) 475-5174
1 in this area
20 Total Sales
Map
Source: Bright MLS
MLS Number: MDPG576048
APN: 07-0753616
- 16110 Amethyst Ln
- 16103 Arrowroot Ct
- 15806 Appleton Terrace
- 15804 Appleton Terrace
- 2415 Mitchellville Rd
- 15518 N Nemo Ct
- 2506 Pittland Ln
- 2727 Neman Ct
- 16404 Edgepark Ct
- 2803 Eliston St
- 16308 Eddinger Rd
- 16202 Alderwood Ln
- 2131 Princess Anne Ct
- 3531 Ellerton Rd
- 2105 Ardleigh Ct
- 15750 Piller Ln
- 16305 Ayrwood Ln
- 2210 Penfield Ln
- 16101 Audubon Ln
- 3502 Mitchellville Rd
- 2700 Advent Ct S
- 2702 Advent Ct S
- 2701 Advent Ct S
- 2610 Ann Arbor Ln
- 2704 Advent Ct S
- 2611 Ann Arbor Ln
- 2703 Advent Ct S
- 2608 Ann Arbor Ln
- 2706 Advent Ct S
- 2705 Advent Ct S
- 2706 Arden Forest Ln
- 15904 Agatha Terrace
- 2609 Ann Arbor Ln
- 15906 Agatha Terrace
- 15904 Acre Ct
- 15903 Acre Ct
- 2704 Archangel Ct
- 2711 Advent Ct S
- 2707 Archangel Ct
- 15902 Agatha Terrace
