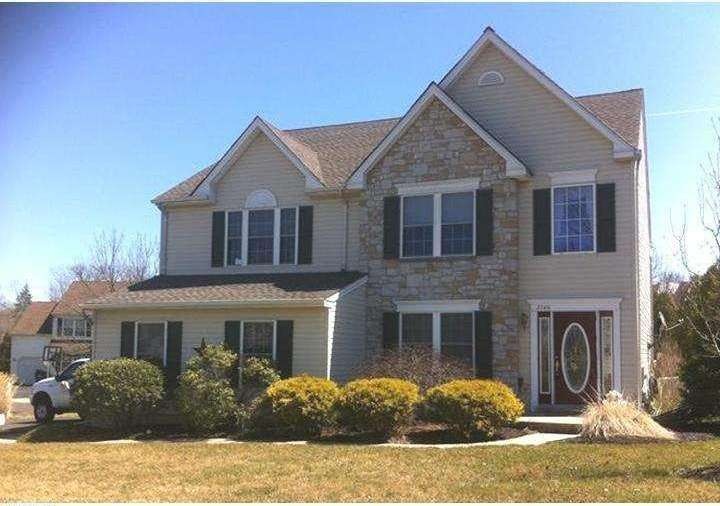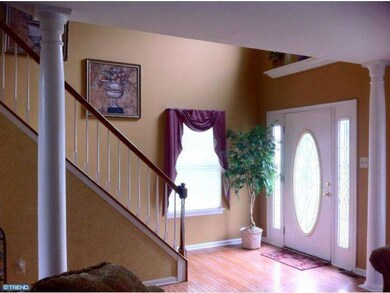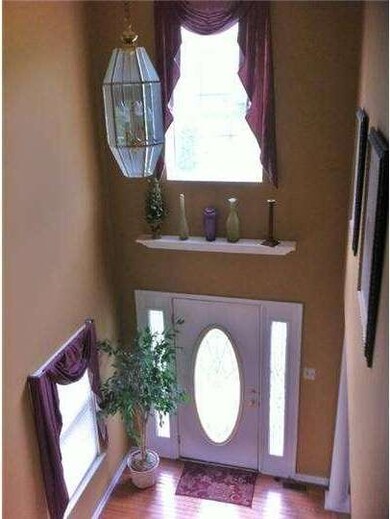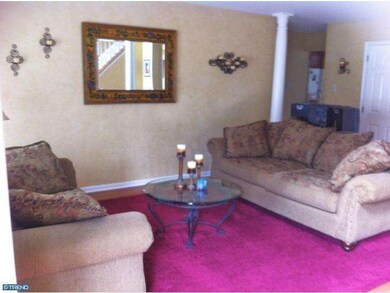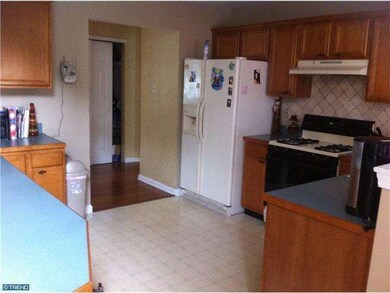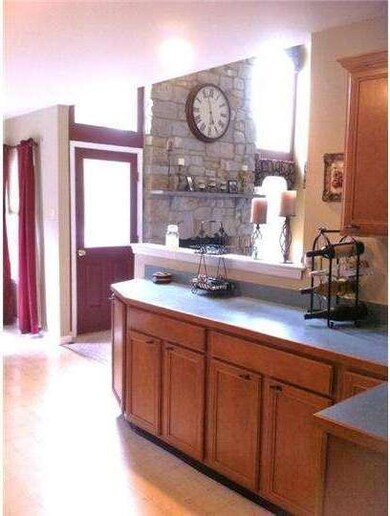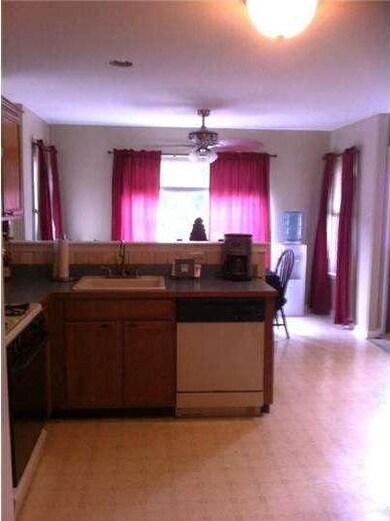
2700 Dillie Cir Jamison, PA 18929
Highlights
- Colonial Architecture
- Deck
- Wood Flooring
- Bridge Valley Elementary School Rated A
- Cathedral Ceiling
- 2 Fireplaces
About This Home
As of June 2020Dramatic 2-sty Entry with hardwood floors; Open layout, soaring ceilings; decorative columns---Over 3,100 sq ft, upgrades t/o--Beautiful Stone/Stucco exterior. Energy Efficient home. Newer roof and windows. Each room beautifully decorated, neutral decor, crown molding. Gorgeous 2-Sty Family Room with magnificient floor-to-ceiling Stone Fireplace. Windows each side of FP to ceiling allows for natural light. Kitchen overlooks F/R; open to breakfast room. Upper level staircase overlooks family room. Huge Master Suite complete with handsome hardwood flrs; walk-in closet. Master bath tastefully decorated with soaking tub, stall shower. Three additional well-decorated bedrooms. Full Finished Basement great for entertaining features a Gas Fireplace, Built-in-Bar, separate Exercise Room and an unfinished room for storage. Oversized 2-car garage. Professionally landscaped corner lot of cul-de-sac. Rear yard with deck; brick patio w/ privacy arbor and columns.
Home Details
Home Type
- Single Family
Est. Annual Taxes
- $6,985
Year Built
- Built in 1997
Lot Details
- 0.25 Acre Lot
- Lot Dimensions are 159x77
- Cul-De-Sac
- Corner Lot
- Property is in good condition
- Property is zoned RA
Parking
- 2 Car Direct Access Garage
- 3 Open Parking Spaces
- Oversized Parking
- Driveway
- On-Street Parking
Home Design
- Colonial Architecture
- Shingle Roof
- Stone Siding
- Stucco
Interior Spaces
- 3,194 Sq Ft Home
- Property has 2 Levels
- Cathedral Ceiling
- Ceiling Fan
- 2 Fireplaces
- Stone Fireplace
- Family Room
- Living Room
- Dining Room
- Finished Basement
- Basement Fills Entire Space Under The House
- Laundry on main level
Kitchen
- Eat-In Kitchen
- Butlers Pantry
- Dishwasher
- Disposal
Flooring
- Wood
- Wall to Wall Carpet
- Stone
- Tile or Brick
Bedrooms and Bathrooms
- 4 Bedrooms
- En-Suite Primary Bedroom
- En-Suite Bathroom
- 2.5 Bathrooms
- Walk-in Shower
Eco-Friendly Details
- Energy-Efficient Windows
Outdoor Features
- Deck
- Patio
- Exterior Lighting
Utilities
- Forced Air Heating and Cooling System
- Heating System Uses Gas
- 200+ Amp Service
- Natural Gas Water Heater
- Cable TV Available
Community Details
- No Home Owners Association
Listing and Financial Details
- Tax Lot 036
- Assessor Parcel Number 51-012-036
Ownership History
Purchase Details
Home Financials for this Owner
Home Financials are based on the most recent Mortgage that was taken out on this home.Purchase Details
Home Financials for this Owner
Home Financials are based on the most recent Mortgage that was taken out on this home.Purchase Details
Home Financials for this Owner
Home Financials are based on the most recent Mortgage that was taken out on this home.Purchase Details
Home Financials for this Owner
Home Financials are based on the most recent Mortgage that was taken out on this home.Purchase Details
Home Financials for this Owner
Home Financials are based on the most recent Mortgage that was taken out on this home.Map
Similar Home in Jamison, PA
Home Values in the Area
Average Home Value in this Area
Purchase History
| Date | Type | Sale Price | Title Company |
|---|---|---|---|
| Deed | $530,000 | Alpert Abstract Llc | |
| Deed | $480,000 | Edge Abstract | |
| Deed | $400,000 | None Available | |
| Interfamily Deed Transfer | -- | None Available | |
| Deed | -- | -- |
Mortgage History
| Date | Status | Loan Amount | Loan Type |
|---|---|---|---|
| Open | $424,000 | New Conventional | |
| Previous Owner | $266,000 | New Conventional | |
| Previous Owner | $386,141 | FHA | |
| Previous Owner | $35,000 | Unknown | |
| Previous Owner | $315,000 | Stand Alone Refi Refinance Of Original Loan | |
| Previous Owner | $100,000 | Future Advance Clause Open End Mortgage | |
| Previous Owner | $168,000 | No Value Available |
Property History
| Date | Event | Price | Change | Sq Ft Price |
|---|---|---|---|---|
| 06/30/2020 06/30/20 | Sold | $530,000 | -1.8% | $126 / Sq Ft |
| 05/25/2020 05/25/20 | Pending | -- | -- | -- |
| 05/19/2020 05/19/20 | For Sale | $539,900 | +12.5% | $129 / Sq Ft |
| 11/12/2019 11/12/19 | Sold | $480,000 | -4.0% | $150 / Sq Ft |
| 09/08/2019 09/08/19 | Pending | -- | -- | -- |
| 08/29/2019 08/29/19 | For Sale | $499,900 | +25.0% | $157 / Sq Ft |
| 03/24/2014 03/24/14 | Sold | $400,000 | 0.0% | $125 / Sq Ft |
| 02/12/2014 02/12/14 | Pending | -- | -- | -- |
| 12/27/2013 12/27/13 | Price Changed | $399,900 | -2.4% | $125 / Sq Ft |
| 11/11/2013 11/11/13 | Price Changed | $409,900 | -2.4% | $128 / Sq Ft |
| 10/23/2013 10/23/13 | Price Changed | $419,900 | -6.7% | $131 / Sq Ft |
| 08/16/2013 08/16/13 | Price Changed | $449,900 | -4.3% | $141 / Sq Ft |
| 04/04/2013 04/04/13 | For Sale | $469,900 | -- | $147 / Sq Ft |
Tax History
| Year | Tax Paid | Tax Assessment Tax Assessment Total Assessment is a certain percentage of the fair market value that is determined by local assessors to be the total taxable value of land and additions on the property. | Land | Improvement |
|---|---|---|---|---|
| 2024 | $7,540 | $43,320 | $8,160 | $35,160 |
| 2023 | $7,301 | $43,320 | $8,160 | $35,160 |
| 2022 | $7,220 | $43,320 | $8,160 | $35,160 |
| 2021 | $7,139 | $43,320 | $8,160 | $35,160 |
| 2020 | $7,139 | $43,320 | $8,160 | $35,160 |
| 2019 | $7,096 | $43,320 | $8,160 | $35,160 |
| 2018 | $7,096 | $43,320 | $8,160 | $35,160 |
| 2017 | $7,042 | $43,320 | $8,160 | $35,160 |
| 2016 | $7,042 | $43,320 | $8,160 | $35,160 |
| 2015 | -- | $43,320 | $8,160 | $35,160 |
| 2014 | -- | $43,320 | $8,160 | $35,160 |
Source: Bright MLS
MLS Number: 1003395758
APN: 51-012-036
- 2761 York Rd
- 2775 Valley Rd
- 1833 Adams Way
- 108 Eagle Ct Unit 105
- 2655 Valley Rd
- 2146 Sugar Maple Ln
- 2705 Fallow Hill Ln
- 2800 Mountain Laurel Dr
- 2187 Sugar Bottom Rd
- 1818 Lower Mountain Rd
- 1834 Augusta Dr
- 3040 Dorchester St E Unit 81
- 3073 Dorchester St E Unit 97
- 1506 Deborah Ct Unit 2003
- 1681 Fairway Dr
- 1445 Margaret Ct Unit 204
- 1427 Angela Ct Unit 1204
- 2551 Candytuft Dr
- 1249 Pebble Hill Rd
- 1515 Sugar Bottom Rd
